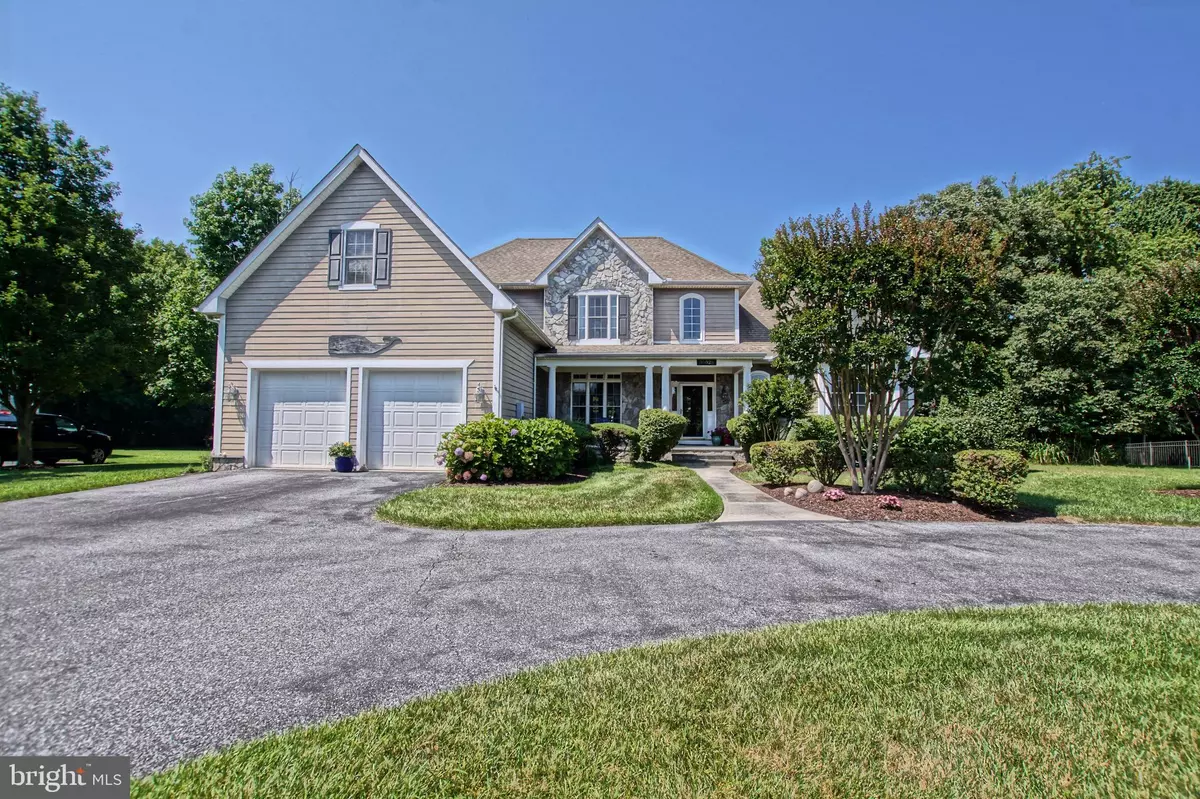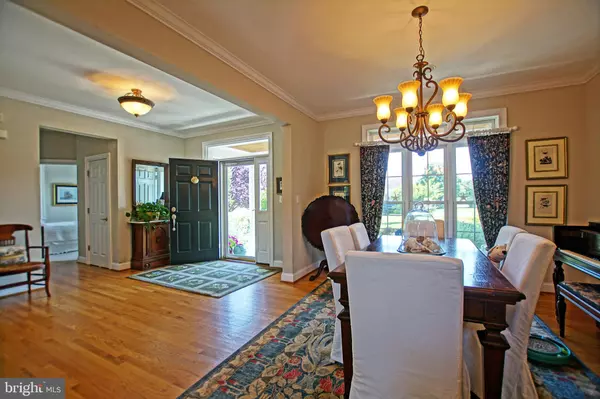$1,195,000
$1,195,000
For more information regarding the value of a property, please contact us for a free consultation.
35825 TARPON DR Lewes, DE 19958
5 Beds
4 Baths
3,600 SqFt
Key Details
Sold Price $1,195,000
Property Type Single Family Home
Sub Type Detached
Listing Status Sold
Purchase Type For Sale
Square Footage 3,600 sqft
Price per Sqft $331
Subdivision Wolfe Pointe
MLS Listing ID DESU2044380
Sold Date 09/21/23
Style Contemporary
Bedrooms 5
Full Baths 4
HOA Fees $100/ann
HOA Y/N Y
Abv Grd Liv Area 3,600
Originating Board BRIGHT
Year Built 2005
Annual Tax Amount $2,856
Tax Year 2022
Lot Size 0.530 Acres
Acres 0.53
Lot Dimensions 104.00 x 194.00
Property Description
Welcome to this stunning 5-bedroom, 4-bathroom contemporary custom home on a perimeter lot
located in the highly coveted community of Wolfe Pointe.
Spanning 3,600 square feet, this home provides ample space for comfortable living. As you step
inside, you'll be greeted by a grand foyer that leads to the main living areas. The open concept
design seamlessly integrates the kitchen, dining area, and living room, creating a spacious and
inviting atmosphere for entertaining guests or enjoying quality time with family.
The kitchen is a chef's delight, featuring high-end appliances, custom cabinetry, and breakfast bar. It's a perfect space for culinary adventures and gathering with loved ones.
Adjacent to the kitchen, the dining area provides a picturesque setting for enjoying meals, with large
windows overlooking the lush landscaping that surrounds the property.
The living room boasts ample natural light, thanks to oversized windows that provide stunning views
of the serene backyard. The floor to ceiling stone fireplace is truly a special focal point. From the
living room, you can access the screen porch, an ideal spot for enjoying your morning coffee or
evening relaxation.
The primary bedroom suite on the first floor offers a tranquil retreat. It features a spacious layout,
walk-in closets, and a luxurious en-suite bathroom. There is another bedroom on the first floor and
three upstairs which provides plenty of space for family members or guests, each thoughtfully
designed with comfort and functionality in mind. The four bathrooms throughout the home offer
convenience and style.
The exterior of the property is equally impressive. The extra-large two-car garage provides ample
storage and parking space. A paver patio awaits outside, offering a perfect spot for outdoor dining,
barbecues, or simply enjoying the serene surroundings. The lush landscaping and fencing ensure
privacy and create a peaceful oasis. Being located backing to a state park adds to the tranquility and
natural beauty of the setting. The yard actually extends beyond the fencing for added use.
In addition to the desirable location near the Junction Breakwater Trail, this property is part of the
Wolfe Pointe community, which offers its residents access to a pool and tennis courts. The proximity
to Canal Front Park, Lewes Beach, and Cape Henlopen State Park allows for easy access to
outdoor recreation and scenic beauty.
Location
State DE
County Sussex
Area Lewes Rehoboth Hundred (31009)
Zoning AR-1
Rooms
Other Rooms Living Room, Dining Room, Primary Bedroom, Bedroom 2, Bedroom 3, Bedroom 4, Bedroom 5, Kitchen, Sun/Florida Room, Laundry, Loft, Primary Bathroom, Full Bath
Main Level Bedrooms 2
Interior
Interior Features Built-Ins, Ceiling Fan(s), Floor Plan - Open, Formal/Separate Dining Room, Kitchen - Eat-In, Primary Bath(s), Upgraded Countertops, Walk-in Closet(s), Window Treatments
Hot Water Electric
Heating Zoned, Heat Pump(s)
Cooling Central A/C, Zoned
Flooring Carpet, Hardwood, Tile/Brick
Fireplaces Number 1
Fireplaces Type Gas/Propane
Equipment Dishwasher, Disposal, Dryer, Exhaust Fan, Microwave, Oven/Range - Gas, Range Hood, Refrigerator, Stainless Steel Appliances, Washer, Water Heater
Fireplace Y
Window Features Screens,Storm
Appliance Dishwasher, Disposal, Dryer, Exhaust Fan, Microwave, Oven/Range - Gas, Range Hood, Refrigerator, Stainless Steel Appliances, Washer, Water Heater
Heat Source Electric
Exterior
Exterior Feature Patio(s), Porch(es), Screened
Parking Features Garage - Front Entry, Garage Door Opener
Garage Spaces 2.0
Fence Fully
Amenities Available Pool - Outdoor, Tennis Courts, Club House
Water Access N
View Trees/Woods
Roof Type Architectural Shingle
Accessibility Level Entry - Main
Porch Patio(s), Porch(es), Screened
Attached Garage 2
Total Parking Spaces 2
Garage Y
Building
Lot Description Backs to Trees, Front Yard, Rear Yard, Landscaping
Story 2
Foundation Crawl Space
Sewer Public Sewer
Water Public
Architectural Style Contemporary
Level or Stories 2
Additional Building Above Grade, Below Grade
New Construction N
Schools
School District Cape Henlopen
Others
HOA Fee Include Common Area Maintenance,Pool(s)
Senior Community No
Tax ID 335-09.00-195.00
Ownership Fee Simple
SqFt Source Assessor
Acceptable Financing Cash, Conventional
Listing Terms Cash, Conventional
Financing Cash,Conventional
Special Listing Condition Standard
Read Less
Want to know what your home might be worth? Contact us for a FREE valuation!

Our team is ready to help you sell your home for the highest possible price ASAP

Bought with CAMILLA CONLON • Jack Lingo - Rehoboth
GET MORE INFORMATION





