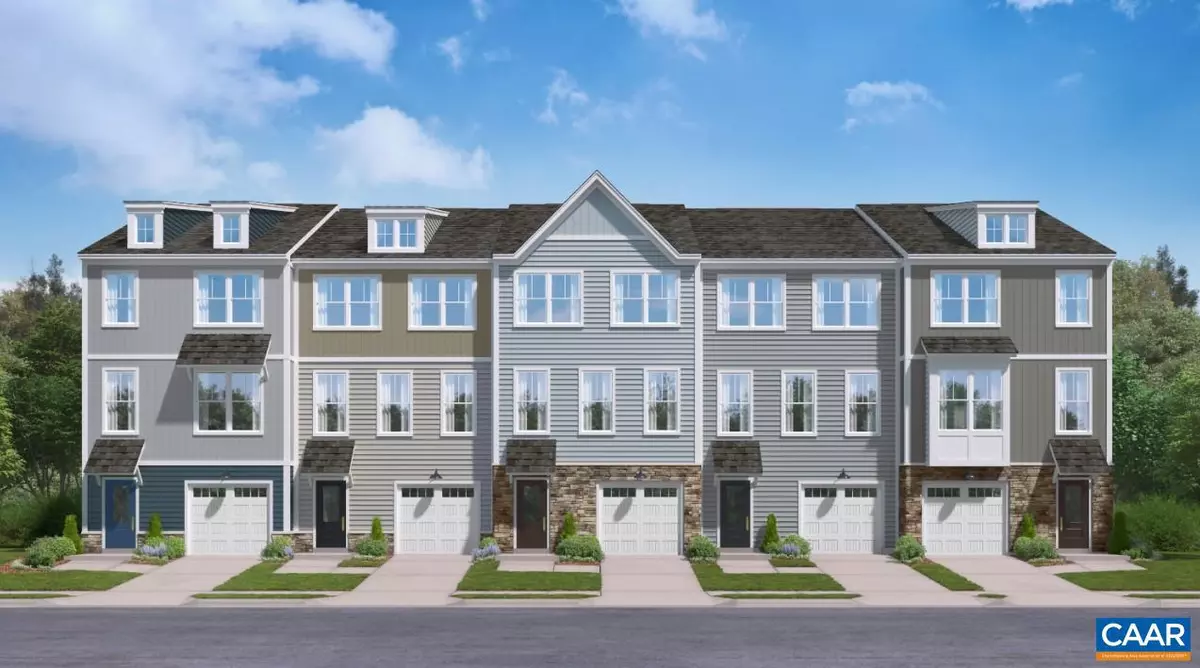$384,730
$384,730
For more information regarding the value of a property, please contact us for a free consultation.
5965 MCCOMB ST Crozet, VA 22932
3 Beds
4 Baths
2,091 SqFt
Key Details
Sold Price $384,730
Property Type Townhouse
Sub Type Interior Row/Townhouse
Listing Status Sold
Purchase Type For Sale
Square Footage 2,091 sqft
Price per Sqft $183
Subdivision None Available
MLS Listing ID 643346
Sold Date 09/21/23
Style Other
Bedrooms 3
Full Baths 2
Half Baths 2
Condo Fees $854
HOA Y/N Y
Abv Grd Liv Area 2,091
Originating Board CAAR
Year Built 2023
Annual Tax Amount $3,074
Tax Year 2023
Lot Size 1,742 Sqft
Acres 0.04
Property Description
This Lucas townhome comes with a lower level powder room and finished walk-out flex space with backyard access - use it as a guest suite, office, gym, or studio. Upstairs, the open-concept main level with 9? ceilings and luxury vinyl plank flooring is equipped with a powder room, large family room, and a kitchen with pantry, new GE Appliances, a huge island, and plenty of white cabinets and white quartz counter space. Expand your living space to the outside on your 10? X 17? deck, or cozy up inside for some quiet time - you can keep an eye on the playground and clubhouse from your dining room table at this unique homesite. The bedroom level offers convenient side-by-side laundry, a primary suite with a large walk-in closet and double-vanity attached bath with natural light, two additional bedrooms, and a hall bath. Neighborhood amenities include a central clubhouse, large patio, fire pits, grill stations, two tot lots, a half-court basketball, and plenty of additional guest parking. Walk to Crozet Pizza, Mud House Coffee, and a wide range of dining and retail. Photo shown are from a similar home. Contact the Neighborhood Sales Manager or stop by to learn more about living the sweet Crozet Life at Pleasant Green! Est. September '23
Location
State VA
County Albemarle
Zoning R
Rooms
Other Rooms Living Room, Dining Room, Primary Bedroom, Kitchen, Recreation Room, Primary Bathroom, Full Bath, Half Bath, Additional Bedroom
Interior
Interior Features Kitchen - Island, Pantry
Heating Heat Pump(s)
Cooling Central A/C
Flooring Carpet, Tile/Brick
Equipment Dishwasher, Disposal, Oven/Range - Electric, Microwave
Fireplace N
Appliance Dishwasher, Disposal, Oven/Range - Electric, Microwave
Exterior
Amenities Available Club House, Tot Lots/Playground
Roof Type Architectural Shingle
Accessibility None
Parking Type Attached Garage
Garage Y
Building
Story 3
Foundation Slab
Sewer Public Sewer
Water Public
Architectural Style Other
Level or Stories 3
Additional Building Above Grade, Below Grade
New Construction Y
Schools
Elementary Schools Crozet
Middle Schools Henley
High Schools Western Albemarle
School District Albemarle County Public Schools
Others
HOA Fee Include Common Area Maintenance,Management,Snow Removal,Trash,Lawn Maintenance
Ownership Other
Special Listing Condition Standard
Read Less
Want to know what your home might be worth? Contact us for a FREE valuation!

Our team is ready to help you sell your home for the highest possible price ASAP

Bought with Default Agent • Default Office

GET MORE INFORMATION





