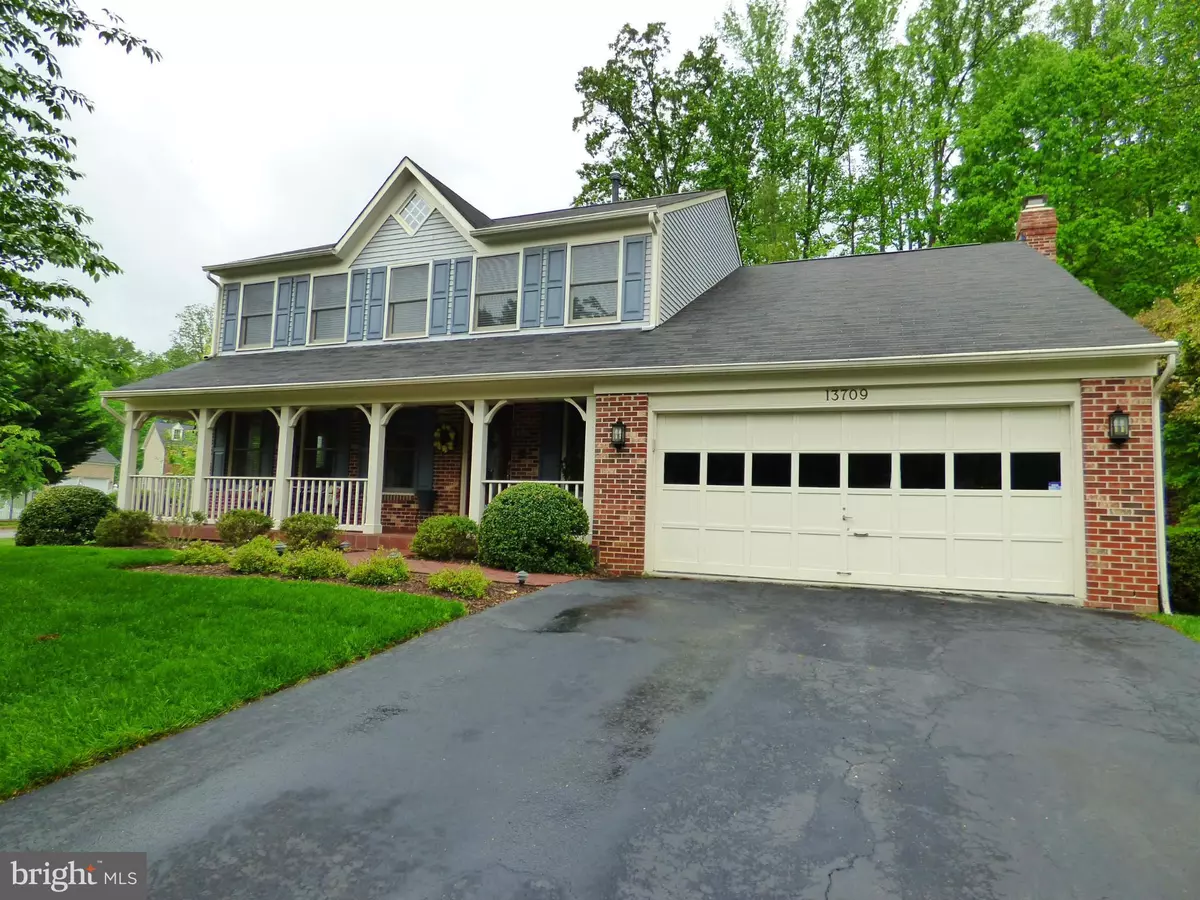$608,000
$629,990
3.5%For more information regarding the value of a property, please contact us for a free consultation.
13709 HEATHERSTONE DR Bowie, MD 20720
5 Beds
4 Baths
3,604 SqFt
Key Details
Sold Price $608,000
Property Type Single Family Home
Sub Type Detached
Listing Status Sold
Purchase Type For Sale
Square Footage 3,604 sqft
Price per Sqft $168
Subdivision Woodmont Estates Plat 2
MLS Listing ID MDPG2085340
Sold Date 09/15/23
Style Traditional
Bedrooms 5
Full Baths 3
Half Baths 1
HOA Fees $27/ann
HOA Y/N Y
Abv Grd Liv Area 2,428
Originating Board BRIGHT
Year Built 1990
Annual Tax Amount $7,500
Tax Year 2023
Lot Size 10,047 Sqft
Acres 0.23
Property Description
Great find! Perfectly sited on a low traffic cul-de-sac location! Five (5) bedrooms + living room + dining room
+ breakfast room +family room + recreation room, (all rooms LARGE!) ...and of course, a very fine kitchen with island and quartz counter tops! Beautiful hardwood flooring throughout the main level plus other areas! Remaining rooms, including bedrooms with brand new carpeting! Freshly painted! Fireplace in family room! Huge deck and privately sited on a professionally landscaped lot! ...and backing to a gorgeous tree setting! Two car garage! .......Oh, and did I forget to mention the fully operational KOI POND with WATERFALL FOUNTAIN? OMG! This one's enchanting! New water heater! Brand new roof installed only 2 years ago! ---See the home photos and then go see it for yourself!
Location
State MD
County Prince Georges
Zoning RESIDENTIAL
Rooms
Basement Rear Entrance, Full
Interior
Interior Features Kitchen - Island, Upgraded Countertops, Walk-in Closet(s), Window Treatments, Wood Floors, Other, Stall Shower, Tub Shower, Formal/Separate Dining Room, Family Room Off Kitchen, Ceiling Fan(s)
Hot Water Natural Gas
Heating Central
Cooling Central A/C
Fireplaces Number 1
Equipment Built-In Microwave, Cooktop, Dishwasher, Disposal, Dryer, Dryer - Electric, Dryer - Front Loading, Oven - Wall, Refrigerator, Washer, Water Heater - High-Efficiency, Oven/Range - Gas
Fireplace Y
Appliance Built-In Microwave, Cooktop, Dishwasher, Disposal, Dryer, Dryer - Electric, Dryer - Front Loading, Oven - Wall, Refrigerator, Washer, Water Heater - High-Efficiency, Oven/Range - Gas
Heat Source Natural Gas
Exterior
Garage Garage - Front Entry, Garage Door Opener, Inside Access, Additional Storage Area
Garage Spaces 6.0
Waterfront N
Water Access N
Accessibility None
Parking Type Attached Garage, Driveway
Attached Garage 2
Total Parking Spaces 6
Garage Y
Building
Story 3
Foundation Concrete Perimeter
Sewer Public Sewer
Water Public
Architectural Style Traditional
Level or Stories 3
Additional Building Above Grade, Below Grade
New Construction N
Schools
Elementary Schools Whitehall
Middle Schools Samuel Ogle
High Schools Bowie
School District Prince George'S County Public Schools
Others
Senior Community No
Tax ID 17070816058
Ownership Fee Simple
SqFt Source Estimated
Special Listing Condition Standard
Read Less
Want to know what your home might be worth? Contact us for a FREE valuation!

Our team is ready to help you sell your home for the highest possible price ASAP

Bought with Daniel Stein • Silver River Real Estate

GET MORE INFORMATION





