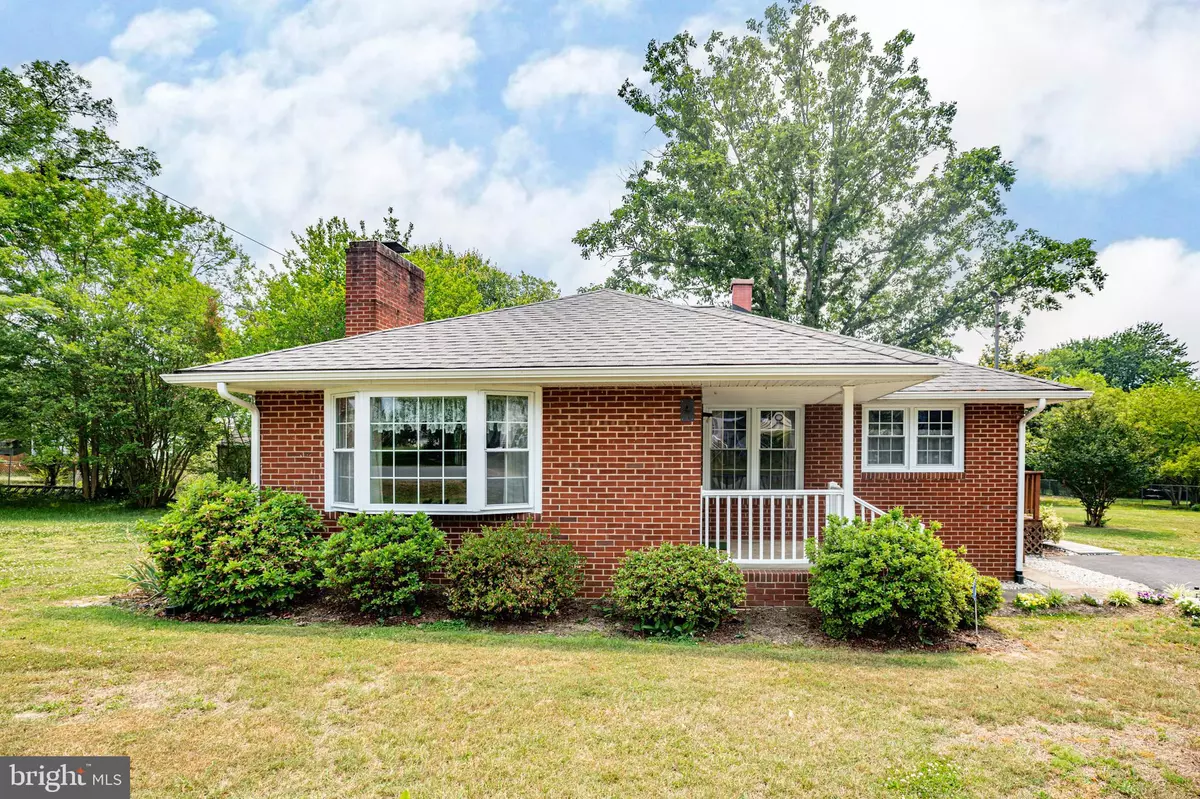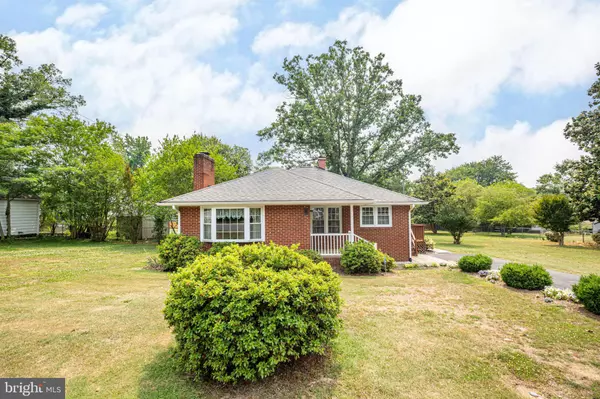$350,000
$359,900
2.8%For more information regarding the value of a property, please contact us for a free consultation.
106 HOTCHKISS ST Fredericksburg, VA 22408
3 Beds
1 Bath
1,198 SqFt
Key Details
Sold Price $350,000
Property Type Single Family Home
Sub Type Detached
Listing Status Sold
Purchase Type For Sale
Square Footage 1,198 sqft
Price per Sqft $292
Subdivision Roseland
MLS Listing ID VASP2018142
Sold Date 09/15/23
Style Ranch/Rambler
Bedrooms 3
Full Baths 1
HOA Y/N N
Abv Grd Liv Area 1,198
Originating Board BRIGHT
Year Built 1957
Annual Tax Amount $1,270
Tax Year 2022
Lot Size 9,393 Sqft
Acres 0.22
Property Sub-Type Detached
Property Description
The new price includes the buildable lot next door which is 108 Hotchkiss. This lot is assessed at $85,000 - a lot on Lee Street that is a little smaller sold for $80,000 the end of May. The buyer would have the ability to sell it at any point in time or keep it for additional privacy. The survey for this lot is in the document section. This adorable all brick home is a great starter home or for someone downsizing with low maintenance. This home has been owned by one family and has been taken care of. A very nice size Living Room opens right to the Dining Room and Kitchen. Nice hardwood floors throughout with vinyl in the kitchen and bathroom. The Attic with pull down stairs has great storage. Exterior overhang is 1 1/2 feet to 2 feet. Very nice large yard with beautiful trees for family and friend gatherings. The house is being sold "As Is". Heat and Air installed in June 2017 and Hot Water Heater replaced in July 2020. Roof approximately 12 years old.
Location
State VA
County Spotsylvania
Zoning R1
Rooms
Other Rooms Living Room, Dining Room, Primary Bedroom, Bedroom 2, Bedroom 3, Kitchen, Bathroom 1
Main Level Bedrooms 3
Interior
Interior Features Attic, Ceiling Fan(s), Dining Area, Floor Plan - Open, Tub Shower, Wood Floors, Window Treatments
Hot Water Electric
Heating Forced Air
Cooling Central A/C
Fireplaces Number 1
Fireplaces Type Brick, Gas/Propane, Mantel(s)
Equipment Dishwasher, Disposal, Dryer, Icemaker, Refrigerator, Stove, Washer, Water Heater
Fireplace Y
Window Features Bay/Bow
Appliance Dishwasher, Disposal, Dryer, Icemaker, Refrigerator, Stove, Washer, Water Heater
Heat Source Natural Gas
Laundry Dryer In Unit, Washer In Unit
Exterior
Garage Spaces 3.0
Water Access N
Accessibility None
Total Parking Spaces 3
Garage N
Building
Story 1
Foundation Block
Sewer Public Sewer
Water Public
Architectural Style Ranch/Rambler
Level or Stories 1
Additional Building Above Grade, Below Grade
New Construction N
Schools
Elementary Schools Call School Board
Middle Schools Call School Board
High Schools Call School Board
School District Spotsylvania County Public Schools
Others
Senior Community No
Tax ID 24B27-19
Ownership Fee Simple
SqFt Source Assessor
Acceptable Financing Cash, Conventional, FHA, FHA 203(k), FHLMC, FNMA, VA, Variable, VHDA
Listing Terms Cash, Conventional, FHA, FHA 203(k), FHLMC, FNMA, VA, Variable, VHDA
Financing Cash,Conventional,FHA,FHA 203(k),FHLMC,FNMA,VA,Variable,VHDA
Special Listing Condition Standard
Read Less
Want to know what your home might be worth? Contact us for a FREE valuation!

Our team is ready to help you sell your home for the highest possible price ASAP

Bought with E.Gerald Brown • Coldwell Banker Elite
GET MORE INFORMATION





