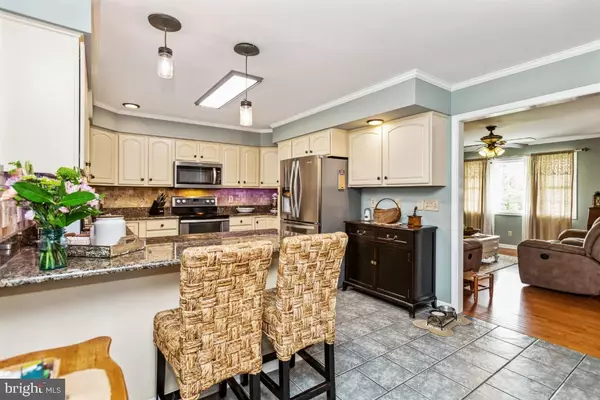$769,000
$789,000
2.5%For more information regarding the value of a property, please contact us for a free consultation.
25317 ORANGE SPRINGS RD Unionville, VA 22567
3 Beds
3 Baths
4,060 SqFt
Key Details
Sold Price $769,000
Property Type Single Family Home
Sub Type Detached
Listing Status Sold
Purchase Type For Sale
Square Footage 4,060 sqft
Price per Sqft $189
Subdivision None Available
MLS Listing ID VAOR2005178
Sold Date 09/13/23
Style Ranch/Rambler
Bedrooms 3
Full Baths 3
HOA Y/N N
Abv Grd Liv Area 2,080
Originating Board BRIGHT
Year Built 2002
Annual Tax Amount $3,222
Tax Year 2022
Lot Size 9.143 Acres
Acres 9.14
Property Description
If you're looking for a great place to call home this property has so much to offer. 3BR/3BA Spacious one level updated home. Large living room w/ a gas fireplace and beautiful hardwood floors. Eat in kitchen offers lots of cabinet and counterspace with granite counters and stainless appliances. Lovely sunroom off of the kitchen to enjoy a glass of wine and relax with a good book. Primary suite offers lots of room along with a large walk-in closet and private full bathroom with a soaking tub and separate shower. Spacious bedrooms. Full finished lower level with an oversized family room with a bar. Game room with pool table. Full bathroom and additional area for den/office. Large storage room. 2 car garage. Rear patio and firepit to enjoy summer gatherings. Huge shop 30x40 with separate entrance. Storage shed and chicken coop. The property is rolling with a huge back yard to enjoy overlooking the pond. Plenty of room for animals. No restrictions or HOA. Fiberlync is available. Minutes to Lake Anna.
Separate home that offers a 1BR/1BA with 980 sq ft. It has its own septic system but the well is shared with the main home. Lots of possibilities an in-law suite, Airbnb or a full time rental income. Large living room area with enough room for a dining area. Well appointed kitchen with custom cabinets and countertops. Large primary suite with full bathroom. Laundry includes a stackable unit. Another room that could be used an an office/guest room. Full screened in porch/car port private parking area.
Living Room 23x19 Kitchen 9x11 Spare Room 8x6 Laundry 8x6 Bedroom 16x15 Porch 14x11
Location
State VA
County Orange
Zoning A
Rooms
Other Rooms Living Room, Primary Bedroom, Bedroom 2, Bedroom 3, Kitchen, Game Room, Family Room, Den, Sun/Florida Room, Laundry, Storage Room, Bathroom 2, Bathroom 3, Primary Bathroom
Basement Connecting Stairway, Daylight, Partial, Fully Finished, Heated, Improved, Interior Access, Outside Entrance, Rear Entrance, Space For Rooms, Sump Pump, Walkout Stairs
Main Level Bedrooms 3
Interior
Interior Features Attic, Bar, Carpet, Ceiling Fan(s), Central Vacuum, Combination Kitchen/Dining, Dining Area, Entry Level Bedroom, Floor Plan - Traditional, Kitchen - Eat-In, Kitchen - Country, Kitchen - Table Space, Pantry, Soaking Tub, Stove - Wood, Tub Shower, Upgraded Countertops, Walk-in Closet(s), Wet/Dry Bar, Wine Storage, Wood Floors, Window Treatments
Hot Water Electric
Heating Heat Pump - Gas BackUp
Cooling Central A/C
Flooring Ceramic Tile, Hardwood, Laminated
Fireplaces Number 1
Fireplaces Type Gas/Propane, Insert, Mantel(s), Stone
Equipment Built-In Microwave, Central Vacuum, Dishwasher, Oven/Range - Electric, Oven - Double, Refrigerator, Stainless Steel Appliances, Water Heater
Furnishings No
Fireplace Y
Window Features Vinyl Clad
Appliance Built-In Microwave, Central Vacuum, Dishwasher, Oven/Range - Electric, Oven - Double, Refrigerator, Stainless Steel Appliances, Water Heater
Heat Source Electric, Propane - Owned
Laundry Main Floor, Has Laundry
Exterior
Exterior Feature Patio(s), Porch(es)
Garage Additional Storage Area, Garage - Side Entry, Garage Door Opener, Inside Access
Garage Spaces 2.0
Fence Partially
Waterfront N
Water Access Y
View Pond, Pasture
Roof Type Architectural Shingle
Accessibility Level Entry - Main
Porch Patio(s), Porch(es)
Parking Type Attached Garage
Attached Garage 2
Total Parking Spaces 2
Garage Y
Building
Lot Description Backs to Trees, Fishing Available, Front Yard, Landscaping, Pond, Partly Wooded, Rear Yard, Road Frontage, Rural, Subdivision Possible, Trees/Wooded, Unrestricted
Story 1
Foundation Block
Sewer Septic = # of BR
Water Well
Architectural Style Ranch/Rambler
Level or Stories 1
Additional Building Above Grade, Below Grade
New Construction N
Schools
High Schools Orange Co.
School District Orange County Public Schools
Others
Pets Allowed Y
Senior Community No
Tax ID 0620000000004B
Ownership Fee Simple
SqFt Source Assessor
Acceptable Financing Cash, Conventional, VA, Farm Credit Service
Horse Property Y
Listing Terms Cash, Conventional, VA, Farm Credit Service
Financing Cash,Conventional,VA,Farm Credit Service
Special Listing Condition Standard
Pets Description No Pet Restrictions
Read Less
Want to know what your home might be worth? Contact us for a FREE valuation!

Our team is ready to help you sell your home for the highest possible price ASAP

Bought with Tim Crews • EXP Realty, LLC

GET MORE INFORMATION





