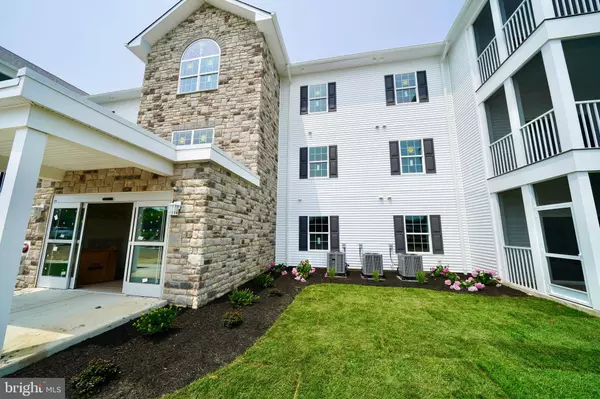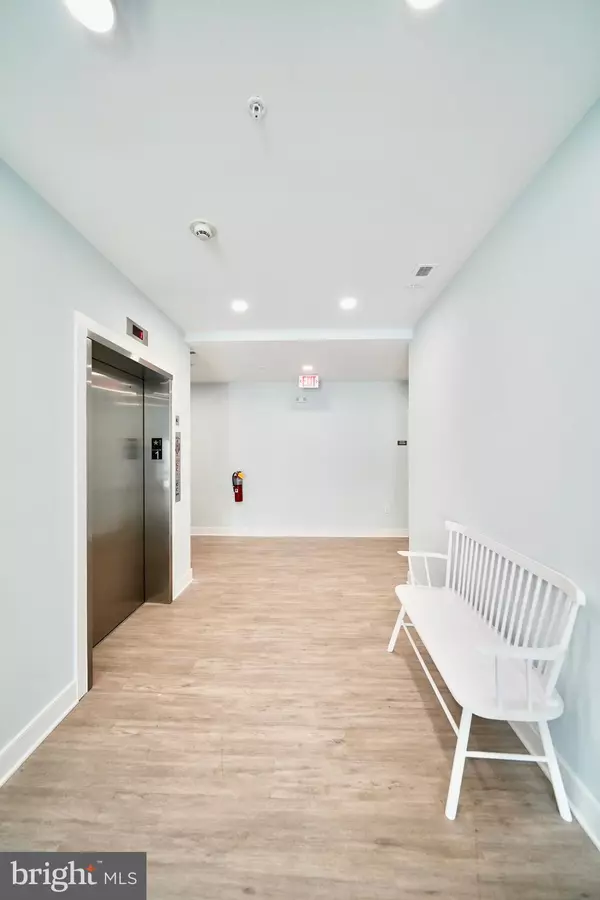$323,900
$314,900
2.9%For more information regarding the value of a property, please contact us for a free consultation.
30609 CEDAR NECK RD #3311 Ocean View, DE 19970
2 Beds
2 Baths
1,292 SqFt
Key Details
Sold Price $323,900
Property Type Condo
Sub Type Condo/Co-op
Listing Status Sold
Purchase Type For Sale
Square Footage 1,292 sqft
Price per Sqft $250
Subdivision Cedar Bay
MLS Listing ID DESU2027158
Sold Date 09/08/23
Style Traditional
Bedrooms 2
Full Baths 2
Condo Fees $1,047/qua
HOA Y/N N
Abv Grd Liv Area 1,292
Originating Board BRIGHT
Year Built 2023
Property Description
New condominium units in the 55+ Active adults community of Cedar Bay in Ocean View. And if you're under the age of 55 - don't worry you can still purchase! (20% of residents can be between the ages of 18-55). The brand new condos are a short 6 minute drive to the Bethany Beach boardwalk and your feet are in the sand. We only have 5 units left (3 on the first floor, 1 on the second floor and 1 on the third floor). Delivery of the units estimated July 14th 2023. There is an elevator in the building and a community pool. The new building is directly next to the Cheer Center (50+ adult center). Price includes stainless steel appliances, meteorite granite countertops, silvergrass or white color Smart cabinetry, soft close drawers, screened in vinyl railing patios, LVP flooring, wire shelving, lighting package, 9 foot ceilings and wash/dryer hook ups in each unit. Units can be rented - but they need to be a minimum of a year long lease.
Location
State DE
County Sussex
Area Baltimore Hundred (31001)
Zoning MR
Rooms
Main Level Bedrooms 2
Interior
Hot Water Electric
Heating Heat Pump - Electric BackUp
Cooling Central A/C
Equipment Dishwasher, Exhaust Fan, Oven/Range - Electric, Refrigerator
Fireplace N
Appliance Dishwasher, Exhaust Fan, Oven/Range - Electric, Refrigerator
Heat Source Electric
Exterior
Garage Spaces 2.0
Amenities Available Pool - Outdoor
Waterfront N
Water Access N
Accessibility Elevator
Parking Type Parking Lot
Total Parking Spaces 2
Garage N
Building
Story 3
Unit Features Garden 1 - 4 Floors
Sewer Public Sewer
Water Public
Architectural Style Traditional
Level or Stories 3
Additional Building Above Grade
New Construction Y
Schools
School District Indian River
Others
Pets Allowed Y
HOA Fee Include Common Area Maintenance,Lawn Maintenance,Management,Pool(s),Reserve Funds,Road Maintenance,Snow Removal,Water
Senior Community Yes
Age Restriction 55
Tax ID 134-9.00-679.01-3311
Ownership Condominium
Acceptable Financing Cash, Conventional
Horse Property N
Listing Terms Cash, Conventional
Financing Cash,Conventional
Special Listing Condition Standard
Pets Description Size/Weight Restriction
Read Less
Want to know what your home might be worth? Contact us for a FREE valuation!

Our team is ready to help you sell your home for the highest possible price ASAP

Bought with Tyler L Nicholls • The Parker Group

GET MORE INFORMATION





