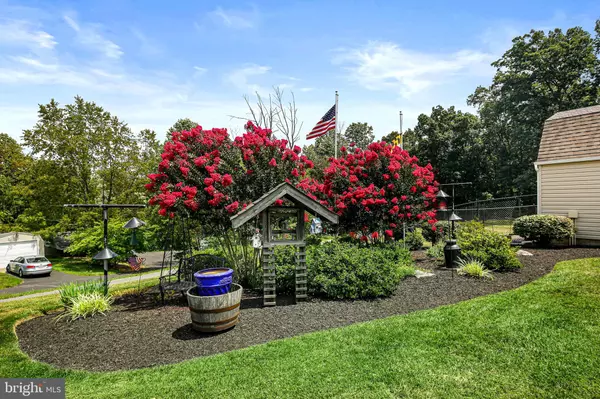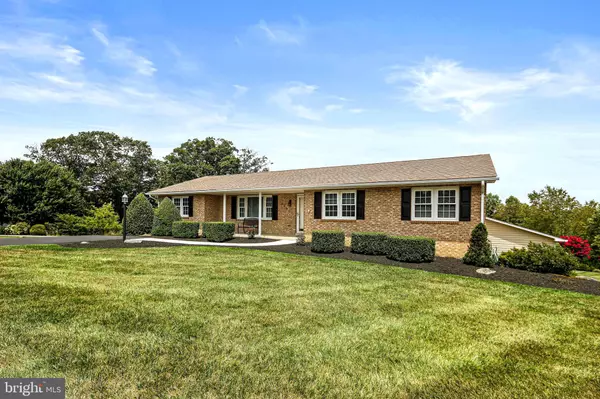$655,000
$610,000
7.4%For more information regarding the value of a property, please contact us for a free consultation.
5321 CONCORD CT Mount Airy, MD 21771
4 Beds
3 Baths
2,985 SqFt
Key Details
Sold Price $655,000
Property Type Single Family Home
Sub Type Detached
Listing Status Sold
Purchase Type For Sale
Square Footage 2,985 sqft
Price per Sqft $219
Subdivision Post Saddle Estates
MLS Listing ID MDFR2037896
Sold Date 09/07/23
Style Ranch/Rambler
Bedrooms 4
Full Baths 3
HOA Y/N N
Abv Grd Liv Area 1,710
Originating Board BRIGHT
Year Built 1984
Annual Tax Amount $4,407
Tax Year 2022
Lot Size 1.080 Acres
Acres 1.08
Property Description
OFFER DEADLINE - TUESDAY, AUGUST 8 by 12p. Welcome home to this impeccably maintained ranch style home on a beautiful and lush landscaped one+ acre parcel of land. There are two driveways. One to access the upper level of the home and a second driveway that leads to the attached oversized two-car garage and back deck. Plenty of parking and bonus outbuildings, both equipped with electricity for all of your hobbies. Once inside, you’ll fall in love with the spacious interior. Relax in the living room that is filled with natural light flowing in from the picture window. The French doors lead you into a family room with chair rail, an exposed brick wall and access to the kitchen. Slow down and enjoy a meal with friends in the dining room with beautiful wainscoting and a pass-through to the kitchen. The kitchen offers plenty of cabinetry and counter space, stainless steel appliances, and a double sink. Off the kitchen is an entrance to the beautiful enclosed sunroom, a perfect place to relax and entertain and or enjoy nature with access to the deck and views of the gardens. Three large bedrooms are just down the hall. The owner's suite has plenty of closet space and an attached full bath. There is a second full hall bath that services the two secondary bedrooms and a convenient laundry room completes the main floor.
You will love all of the flexible spaces in the spacious lower level with gorgeous hardwood floors and built-in speaker system. An expansive recreation room has built-in cabinetry and counter space, wainscoting, and a brick surround hearth. Overnight guests will feel right at home in the fourth bedroom with an attached full bath. There is walkout access to the oversized garage with 3 bays including a workshop area with plenty of cabinetry and storage. Outside you will enjoy the lush landscaping which adds to the overall ambiance of the property. Mature trees, well-maintained lawn, and carefully designed gardens create a tranquil and inviting atmosphere. Enjoy your personal oasis away from the hustle and bustle of everyday life. Minutes to downtown Mount Airy with convenience to shopping, restaurants as well as to major commuting routes.
Welcome home!
Location
State MD
County Frederick
Zoning UNKNOWN
Rooms
Basement Connecting Stairway, Fully Finished, Garage Access, Heated, Improved, Interior Access, Outside Entrance, Walkout Level
Main Level Bedrooms 3
Interior
Hot Water Electric
Heating Heat Pump(s), Baseboard - Electric
Cooling Central A/C
Equipment Washer, Dryer, Cooktop, Dishwasher, Exhaust Fan, Microwave, Refrigerator, Icemaker
Fireplace N
Appliance Washer, Dryer, Cooktop, Dishwasher, Exhaust Fan, Microwave, Refrigerator, Icemaker
Heat Source Electric
Laundry Main Floor
Exterior
Garage Additional Storage Area, Garage - Rear Entry, Garage Door Opener, Oversized
Garage Spaces 12.0
Waterfront N
Water Access N
View Trees/Woods, Other
Accessibility None
Parking Type Attached Garage, Driveway, Off Street
Attached Garage 2
Total Parking Spaces 12
Garage Y
Building
Lot Description Corner, Landscaping, Rear Yard, SideYard(s), Front Yard, Level
Story 2
Foundation Block
Sewer On Site Septic, Private Septic Tank
Water Private, Well
Architectural Style Ranch/Rambler
Level or Stories 2
Additional Building Above Grade, Below Grade
New Construction N
Schools
School District Frederick County Public Schools
Others
Senior Community No
Tax ID 1118373599
Ownership Fee Simple
SqFt Source Assessor
Special Listing Condition Standard
Read Less
Want to know what your home might be worth? Contact us for a FREE valuation!

Our team is ready to help you sell your home for the highest possible price ASAP

Bought with Michael Myslinski • Next Step Realty

GET MORE INFORMATION





