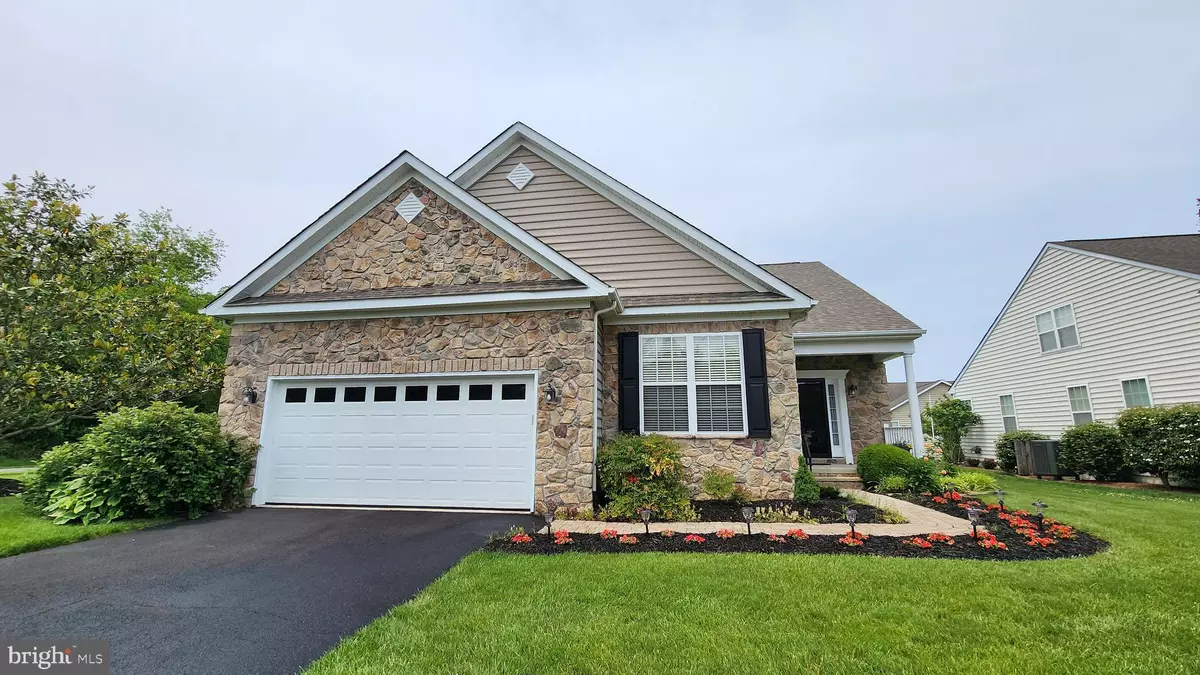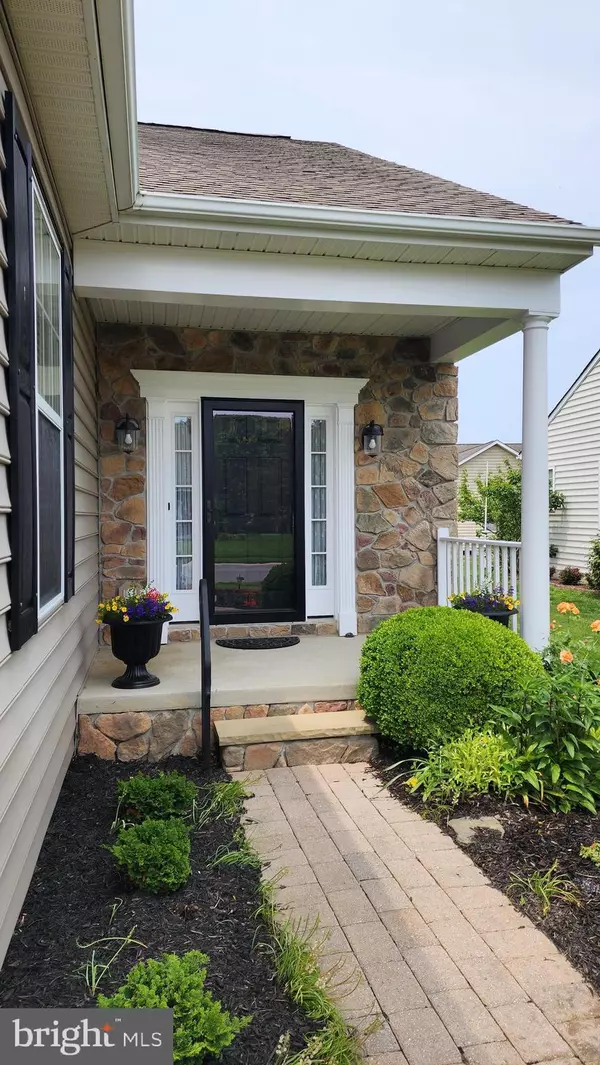$572,000
$585,000
2.2%For more information regarding the value of a property, please contact us for a free consultation.
35600 CEDAR VALLEY LN Rehoboth Beach, DE 19971
4 Beds
4 Baths
4,200 SqFt
Key Details
Sold Price $572,000
Property Type Single Family Home
Sub Type Detached
Listing Status Sold
Purchase Type For Sale
Square Footage 4,200 sqft
Price per Sqft $136
Subdivision Cedar Valley
MLS Listing ID DESU2044578
Sold Date 09/07/23
Style Traditional
Bedrooms 4
Full Baths 3
Half Baths 1
HOA Fees $25/ann
HOA Y/N Y
Abv Grd Liv Area 4,200
Originating Board BRIGHT
Year Built 2003
Annual Tax Amount $1,723
Tax Year 2022
Lot Size 8,712 Sqft
Acres 0.2
Lot Dimensions 72.00 x 127.00
Property Description
A fabulous home, located on a corner lot and with the original owner that built it in 2003. The “Milford” floorplan was customized by adding a 3 seasons room, 2’ on each side of the house, 2’ to the front of the house and finishing off the 2nd floor. The home has been very well maintained over the past 20 years with upgrades that include bamboo flooring throughout the 1st floor and a stone, quartz and tile walk-in master shower with two showerheads. Throughout the 1st floor are 9’ ceilings, the perfect combination of an open and closed floor plan and a spacious 1st floor main bedroom with ensuite. You have a separate dining room that could alternatively be used as an office or work-out space if desired, a large living room with a propane fireplace for cozy winter nights, a sitting room just off the galley kitchen and lots of natural light coming in from the 3 seasons room, which provides direct outside access and a small patio space that could become your favorite morning coffee spot. The galley kitchen has granite countertops, a tiled backsplash on the stove wall, extended cabinets and countertop space that flows into the eat-in kitchen, a walk-in panty closet and as of 2023 a new refrigerator/freezer, new dishwasher and new stove. The laundry room is just inside the home from the garage and it has wall cabinets for storage, a utility sink and both the washer and dryer were purchased in 2023. The garage has both closet and open storage that won’t interfere with any vehicle parking and a ramp into the home that is convenient when bringing in items from your vehicle. The basement is accessed from the inside of the home and is unfinished, so it can be used for storage or finished off if you choose. The upstairs has 8’ ceilings, a 2nd floor main bedroom with an attached 3/4 bath ensuite and two closets, one of which is a walk-in. The other two bedrooms share a full bathroom, which is off the upstairs living room that has windows along the back wall. The exterior of the home has beautiful landscaping that is mature, an irrigated lawn and a small pond in the back yard. The sprinkler system runs off a separate agriculture well that the pond can be hooked up to. The agriculture well pump was replaced in 2019. The HVAC compressor was replaced in 2023. Located in a 55 plus community, this home requires that at least one occupant is at least 55 years of age.
Location
State DE
County Sussex
Area Lewes Rehoboth Hundred (31009)
Zoning MR
Direction Southeast
Rooms
Other Rooms Living Room, Dining Room, Primary Bedroom, Sitting Room, Bedroom 2, Bedroom 3, Kitchen, Basement, Bedroom 1, Sun/Florida Room, Laundry, Other, Bathroom 2, Primary Bathroom, Half Bath
Basement Poured Concrete, Sump Pump, Interior Access
Main Level Bedrooms 1
Interior
Hot Water Propane
Heating Forced Air
Cooling Central A/C
Flooring Bamboo, Carpet, Ceramic Tile
Fireplaces Number 1
Furnishings No
Fireplace Y
Heat Source Propane - Metered
Laundry Main Floor, Dryer In Unit, Washer In Unit
Exterior
Garage Additional Storage Area, Garage - Front Entry, Garage Door Opener, Inside Access, Other
Garage Spaces 4.0
Utilities Available Cable TV Available, Electric Available, Phone Available, Propane - Community, Sewer Available, Water Available
Amenities Available None
Waterfront N
Water Access N
Roof Type Architectural Shingle
Street Surface Black Top
Accessibility Ramp - Main Level
Parking Type Attached Garage, Driveway, On Street
Attached Garage 2
Total Parking Spaces 4
Garage Y
Building
Lot Description Adjoins - Open Space, Corner, Landscaping, Pond, SideYard(s), Rear Yard, Front Yard
Story 2
Foundation Block
Sewer Public Sewer
Water Private/Community Water, Well
Architectural Style Traditional
Level or Stories 2
Additional Building Above Grade
Structure Type Dry Wall
New Construction N
Schools
Elementary Schools Rehoboth
Middle Schools Cape Henlopen
High Schools Cape Henlopen
School District Cape Henlopen
Others
Pets Allowed Y
Senior Community Yes
Age Restriction 55
Tax ID 334-12.00-686.00
Ownership Fee Simple
SqFt Source Assessor
Acceptable Financing Cash, Conventional, VA, Other
Horse Property N
Listing Terms Cash, Conventional, VA, Other
Financing Cash,Conventional,VA,Other
Special Listing Condition Standard
Pets Description Case by Case Basis
Read Less
Want to know what your home might be worth? Contact us for a FREE valuation!

Our team is ready to help you sell your home for the highest possible price ASAP

Bought with TIFFINI ANDERSON • Jack Lingo - Rehoboth

GET MORE INFORMATION





