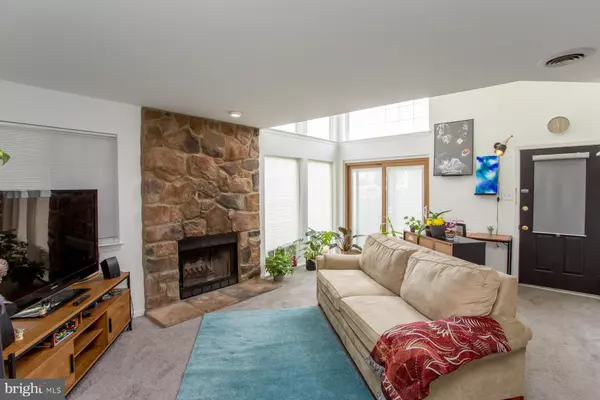$227,500
$200,000
13.8%For more information regarding the value of a property, please contact us for a free consultation.
116 WHEATSHEAF LN Telford, PA 18969
2 Beds
1 Bath
Key Details
Sold Price $227,500
Property Type Condo
Sub Type Condo/Co-op
Listing Status Sold
Purchase Type For Sale
Subdivision Telford Hills
MLS Listing ID PABU2054450
Sold Date 09/06/23
Style Contemporary
Bedrooms 2
Full Baths 1
Condo Fees $200/mo
HOA Y/N Y
Originating Board BRIGHT
Year Built 1990
Tax Year 2023
Lot Dimensions 0.00 x 0.00
Property Description
Introducing this bright, cheery, and tastefully updated ground-level condo in the beautiful Telford Hills community. As you enter the home, you're wowed by the dramatic look of towering windows that soak this 2-bedroom unit in sunlight. A stone-faced, wood-burning fireplace anchors the spacious living room which opens to the dining area. The open concept layout allows plenty of room for entertaining. The galley kitchen has been completely remodeled within the past two years with new cabinets, new appliances, quartz counters, and laminate flooring. The full bathroom has also been updated and contains a laundry closet with washer and dryer. You can access the bathroom from both the hallway and the primary bedroom, which is quite spacious and includes a walk-in closet. You'll be impressed by how much storage space there is in this unit. There's newer carpet throughout the living area and bedrooms.
To top it all off, this home has its own outdoor space. Sliding glass doors in the living room lead to a private patio, perfect for outdoor cookouts or relaxing after a long day. Unit eligible for USDA 0% down financing.
Location
State PA
County Bucks
Area Telford Boro (10143)
Zoning PMR
Rooms
Main Level Bedrooms 2
Interior
Interior Features Carpet, Dining Area, Entry Level Bedroom, Kitchen - Galley, Walk-in Closet(s)
Hot Water Electric
Heating Forced Air
Cooling Central A/C
Fireplaces Number 1
Equipment Built-In Microwave, Dishwasher, Dryer, Energy Efficient Appliances, Oven/Range - Electric, Refrigerator, Stainless Steel Appliances, Washer
Fireplace Y
Appliance Built-In Microwave, Dishwasher, Dryer, Energy Efficient Appliances, Oven/Range - Electric, Refrigerator, Stainless Steel Appliances, Washer
Heat Source Electric
Exterior
Amenities Available None
Waterfront N
Water Access N
Accessibility None
Parking Type Driveway
Garage N
Building
Story 1
Foundation Slab
Sewer Public Sewer
Water Public
Architectural Style Contemporary
Level or Stories 1
Additional Building Above Grade, Below Grade
New Construction N
Schools
High Schools Souderton Area Senior
School District Souderton Area
Others
Pets Allowed Y
HOA Fee Include Common Area Maintenance,Ext Bldg Maint,Lawn Maintenance,Snow Removal,Trash
Senior Community No
Tax ID 43-004-005-A10
Ownership Condominium
Acceptable Financing Conventional, FHA, VA, USDA
Listing Terms Conventional, FHA, VA, USDA
Financing Conventional,FHA,VA,USDA
Special Listing Condition Standard
Pets Description Case by Case Basis
Read Less
Want to know what your home might be worth? Contact us for a FREE valuation!

Our team is ready to help you sell your home for the highest possible price ASAP

Bought with Daniel Gioioso • EXP Realty, LLC

GET MORE INFORMATION





