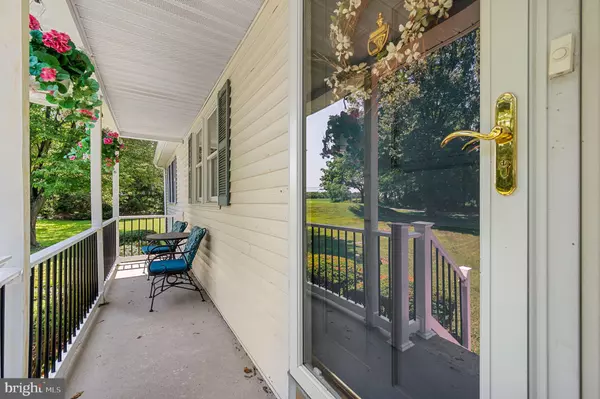$430,000
$399,900
7.5%For more information regarding the value of a property, please contact us for a free consultation.
1486 KULP RD Pottstown, PA 19465
3 Beds
2 Baths
2,400 SqFt
Key Details
Sold Price $430,000
Property Type Single Family Home
Sub Type Detached
Listing Status Sold
Purchase Type For Sale
Square Footage 2,400 sqft
Price per Sqft $179
Subdivision None Available
MLS Listing ID PACT2049158
Sold Date 08/30/23
Style Ranch/Rambler
Bedrooms 3
Full Baths 2
HOA Y/N N
Abv Grd Liv Area 1,400
Originating Board BRIGHT
Year Built 1978
Annual Tax Amount $5,928
Tax Year 2023
Lot Size 1.000 Acres
Acres 1.0
Lot Dimensions 0.00 x 0.00
Property Description
If you are looking for easy living and a serene escape from the hustle and bustle of everyday life, then 1486 Kulp Rd is the property for you. Nestled in a quiet neighborhood, on a sprawling lush green acre directly across from protected farmland, this move-in ready ranch home exudes charm and tranquility, inviting you to embrace a life of comfort and relaxation.
The well-maintained exterior showcases mature trees, a level lot with manicured lawns, and lovely gardens with beautiful spring blossoms (oh, the roses!), creating a welcoming atmosphere from the moment you arrive. Step inside, and you'll be greeted by warm hardwood flooring that flows through the formal dining room. Just past the dining room is a tasteful kitchen with hardwood floors, beautiful wood cabinetry, and Corian countertops with a seamless sink. The kitchen leads to an awesome entertaining area - the enormous living area with brick surround wood burning fireplace! This space can also double as an eating area with a lovely view out of the triple window.
When weather allows, it’s time to enjoy the outdoors on your large deck and in the incredible open yard with plenty of room for a firepit, yard games, volleyball net, and BBQs galore!
When it is time to turn in for the evening, the main floor houses 3 bedrooms with double closets and a spacious hall bath with tiled tub surround. One of the standout features of this property is the finished basement, providing endless possibilities; whether you envision a home theater, a home gym, or a game room, this versatile space allows you to create the perfect haven tailored to your lifestyle. Complete with a beautiful full bathroom with step-up shower, huge laundry room, and large walk-in cedar closet, this approx. 1000 sq ft space almost doubles your living area!
This home has so many ammenities, including a detached 2-car garage, large storage shed, central air, 3-year young generator, 3-year young roof, and a certified septic system with alternate drain field. North Coventry Township offers a harmonious balance between peaceful living and accessibility to schools, shopping centers, and parks, and major routes. Visit the open houses on Saturday and Sunday 7/22 & 7/23 from 11-3, and experience the charm, comfort, and tranquility 1486 Kulp Rd has to offer.
Location
State PA
County Chester
Area North Coventry Twp (10317)
Zoning RES
Direction North
Rooms
Other Rooms Dining Room, Bedroom 2, Bedroom 3, Bedroom 4, Kitchen, Family Room, Bedroom 1, Laundry, Recreation Room, Bathroom 1, Full Bath
Basement Fully Finished, Heated
Main Level Bedrooms 3
Interior
Hot Water Electric
Heating Baseboard - Electric
Cooling Central A/C
Flooring Hardwood, Carpet, Ceramic Tile
Fireplaces Number 1
Fireplaces Type Mantel(s), Wood, Brick
Fireplace Y
Heat Source Electric
Laundry Lower Floor
Exterior
Garage Garage - Front Entry
Garage Spaces 5.0
Waterfront N
Water Access N
Accessibility None
Parking Type Detached Garage, Driveway
Total Parking Spaces 5
Garage Y
Building
Story 1
Foundation Block
Sewer On Site Septic
Water Well
Architectural Style Ranch/Rambler
Level or Stories 1
Additional Building Above Grade, Below Grade
New Construction N
Schools
Elementary Schools North Coventry
Middle Schools Owen J Roberts
High Schools Owen J Roberts
School District Owen J Roberts
Others
Senior Community No
Tax ID 17-07 -0120.01D0
Ownership Fee Simple
SqFt Source Assessor
Security Features Monitored
Acceptable Financing Cash, Conventional, FHA, PHFA, VA, USDA
Horse Property N
Listing Terms Cash, Conventional, FHA, PHFA, VA, USDA
Financing Cash,Conventional,FHA,PHFA,VA,USDA
Special Listing Condition Standard
Read Less
Want to know what your home might be worth? Contact us for a FREE valuation!

Our team is ready to help you sell your home for the highest possible price ASAP

Bought with Justin Detweiler • Realty One Group Exclusive

GET MORE INFORMATION





