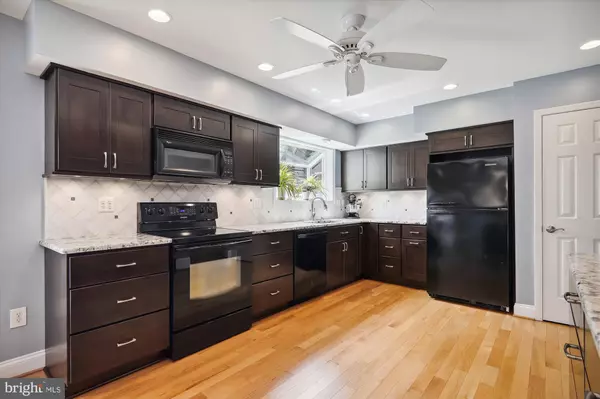$548,000
$524,900
4.4%For more information regarding the value of a property, please contact us for a free consultation.
2711 ANCIENT CT Bowie, MD 20716
4 Beds
3 Baths
2,468 SqFt
Key Details
Sold Price $548,000
Property Type Single Family Home
Sub Type Detached
Listing Status Sold
Purchase Type For Sale
Square Footage 2,468 sqft
Price per Sqft $222
Subdivision Oaktree Sub Plat One
MLS Listing ID MDPG2082326
Sold Date 08/31/23
Style Colonial
Bedrooms 4
Full Baths 2
Half Baths 1
HOA Y/N N
Abv Grd Liv Area 1,668
Originating Board BRIGHT
Year Built 1983
Annual Tax Amount $5,731
Tax Year 2023
Lot Size 10,596 Sqft
Acres 0.24
Property Description
The best of Bowie! Meticulously maintained by the original owners, this corner lot 4 bedroom, 2.5 bath home sits perfectly on a charming cul-de-sac in Bowie's Oak Tree subdivision. Gleaming hardwood flooring graces the main level of the home, leading you into the spacious living room - perfect for entertaining guests. The renovated kitchen features modern cabinetry and granite countertops, which meld together beautifully with a gorgeous backsplash in between. The kitchen is complete with a coffee station bar for everyday convenience. A fireplace makes the family room a cozy spot to relax on chilly nights. Adjacent to the kitchen, the dining area walks out to the rear yard, making for great dinners grilled just steps away. Upstairs, the primary bedroom is generously sized and boasts an ensuite bath. There are 2 additional bedrooms and another full bath on this level as well as a whole house fan. The partially finished lower level offers a bedroom, and recreation room/exercise space. The owners have spared no expense in updating this property - all the baths have been professionally renovated, closets equipped with Closet America shelving, the light-filled windows are by Thompson Creek and the replaced roof is a Roof Master. Outside, there is a fantastic play fort, complete with electrical hookup- you will surely be the envy of the neighborhood! There is also a fabulous bonus of a submeter for outside water usage. This quiet cul-de-sac is located close to DC, Annapolis, Baltimore's Inner Harbor, Ft. Meade, and all major area airports. Welcome home!
Location
State MD
County Prince Georges
Zoning RSF95
Direction West
Rooms
Other Rooms Living Room, Dining Room, Kitchen, Family Room, Recreation Room
Basement Full, Partially Finished, Outside Entrance, Interior Access, Space For Rooms, Sump Pump, Walkout Stairs, Workshop, Windows, Heated, Rear Entrance
Interior
Interior Features Attic, Attic/House Fan, Carpet, Ceiling Fan(s), Combination Kitchen/Dining, Crown Moldings, Dining Area, Primary Bath(s), Recessed Lighting, Stall Shower, Tub Shower, Upgraded Countertops, Wainscotting, Walk-in Closet(s), Window Treatments, Wood Floors
Hot Water Electric
Heating Heat Pump(s), Central, Heat Pump - Electric BackUp, Humidifier, Programmable Thermostat
Cooling Central A/C, Heat Pump(s), Programmable Thermostat, Whole House Exhaust Ventilation, Ceiling Fan(s)
Flooring Hardwood, Carpet, Tile/Brick, Vinyl
Fireplaces Number 1
Fireplaces Type Gas/Propane, Insert, Mantel(s), Brick, Heatilator
Equipment Built-In Microwave, Dishwasher, Disposal, Dryer - Front Loading, Dryer - Electric, Exhaust Fan, Humidifier, Icemaker, Oven - Self Cleaning, Oven/Range - Electric, Range Hood, Refrigerator, Stove, Washer - Front Loading, Water Heater
Fireplace Y
Window Features Double Hung,Screens,Triple Pane,Vinyl Clad
Appliance Built-In Microwave, Dishwasher, Disposal, Dryer - Front Loading, Dryer - Electric, Exhaust Fan, Humidifier, Icemaker, Oven - Self Cleaning, Oven/Range - Electric, Range Hood, Refrigerator, Stove, Washer - Front Loading, Water Heater
Heat Source Electric, Propane - Leased
Laundry Main Floor, Dryer In Unit, Washer In Unit
Exterior
Exterior Feature Patio(s)
Garage Garage - Front Entry, Garage Door Opener, Inside Access, Additional Storage Area, Built In
Garage Spaces 3.0
Utilities Available Cable TV Available, Electric Available, Propane, Sewer Available, Water Available, Under Ground
Waterfront N
Water Access N
View Garden/Lawn
Roof Type Shingle
Accessibility 2+ Access Exits, Doors - Lever Handle(s), Grab Bars Mod
Porch Patio(s)
Parking Type Attached Garage, Driveway, On Street
Attached Garage 1
Total Parking Spaces 3
Garage Y
Building
Lot Description Corner, Front Yard, Landscaping, Rear Yard, SideYard(s), Cul-de-sac, No Thru Street, Sloping
Story 3
Foundation Concrete Perimeter
Sewer Public Sewer
Water Public
Architectural Style Colonial
Level or Stories 3
Additional Building Above Grade, Below Grade
Structure Type Dry Wall
New Construction N
Schools
School District Prince George'S County Public Schools
Others
Senior Community No
Tax ID 17070751024
Ownership Fee Simple
SqFt Source Assessor
Security Features Carbon Monoxide Detector(s),Smoke Detector
Acceptable Financing Cash, Conventional, VA
Listing Terms Cash, Conventional, VA
Financing Cash,Conventional,VA
Special Listing Condition Standard
Read Less
Want to know what your home might be worth? Contact us for a FREE valuation!

Our team is ready to help you sell your home for the highest possible price ASAP

Bought with Todd A Broschart • Keller Williams Integrity

GET MORE INFORMATION





