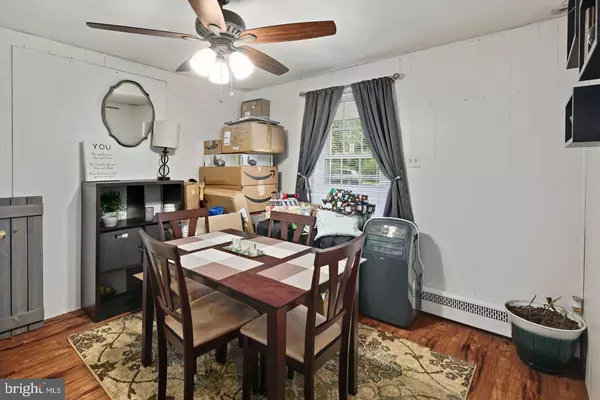$420,000
$449,000
6.5%For more information regarding the value of a property, please contact us for a free consultation.
112 SUNNYHILL DR Souderton, PA 18964
5 Beds
3 Baths
3,112 SqFt
Key Details
Sold Price $420,000
Property Type Single Family Home
Sub Type Detached
Listing Status Sold
Purchase Type For Sale
Square Footage 3,112 sqft
Price per Sqft $134
Subdivision None Available
MLS Listing ID PAMC2069784
Sold Date 08/31/23
Style Cape Cod
Bedrooms 5
Full Baths 2
Half Baths 1
HOA Y/N N
Abv Grd Liv Area 3,112
Originating Board BRIGHT
Year Built 1939
Annual Tax Amount $7,985
Tax Year 2023
Lot Size 0.404 Acres
Acres 0.4
Lot Dimensions 150.00 x 0.00
Property Description
Wow! Very unique, turn-key Souderton borough home with 5 bedrooms! This home just had a Owens Corning 50-year Platinum warranty roof installed. 112 Sunnyhill Drive is currently structured as a 3 bedroom home to the right side (with central air), and a 2 bedroom in-law suite with kitchenette to the left side (which does not have central air); whereas both sides adjoin from the partially finished basement. Both sides of the house have separate entrances from the front porch. Both sides underwent a large renovation in 2016. The renovation consisted of new floors throughout, double drywall, recessed lighting, sconces, pendent lighting, and sound proofing. The main home consisting of 3 bedrooms has a huge living room off the kitchen and features a gas fireplace. The primary bathroom is right off the primary bedroom, and has tiling flooring as well as stall shower. The basement is partially finished, and has a half bath and laundry area for convenience. The unfinished portion of the basement has been utilized as a work space. The in-law suite with 2 bedrooms has a kitchenette with an open concept and pass through to the living room. This primary bedroom has an oversized closed, and gorgeous exposed brick. This home has been very well maintained and presents an unusual opportunity with layout; as one can keep it as is, or knock the wall down and remove the kitchenette for a truly oversized 5 bedroom house, which is likely the highest and best use for this home. 112 Sunnyhill Drive has wide driveway and 2 car garage, with additional room for storage. Front facade of the house has a lovely porch. Since the house has a large footprint, the basement, backyard and beautifully planted front yard are all very spacious.
Location
State PA
County Montgomery
Area Souderton Boro (10621)
Zoning RM1
Rooms
Basement Partially Finished
Main Level Bedrooms 5
Interior
Hot Water Electric
Heating Central
Cooling Central A/C
Fireplaces Number 1
Heat Source Oil
Exterior
Garage Garage - Front Entry
Garage Spaces 2.0
Waterfront N
Water Access N
Accessibility None
Parking Type Attached Garage
Attached Garage 2
Total Parking Spaces 2
Garage Y
Building
Story 2
Foundation Concrete Perimeter
Sewer Public Sewer
Water Public
Architectural Style Cape Cod
Level or Stories 2
Additional Building Above Grade, Below Grade
New Construction N
Schools
School District Souderton Area
Others
Senior Community No
Tax ID 21-00-07228-005
Ownership Fee Simple
SqFt Source Assessor
Special Listing Condition Standard
Read Less
Want to know what your home might be worth? Contact us for a FREE valuation!

Our team is ready to help you sell your home for the highest possible price ASAP

Bought with Alicia Rodgers • Keller Williams Real Estate-Montgomeryville

GET MORE INFORMATION





