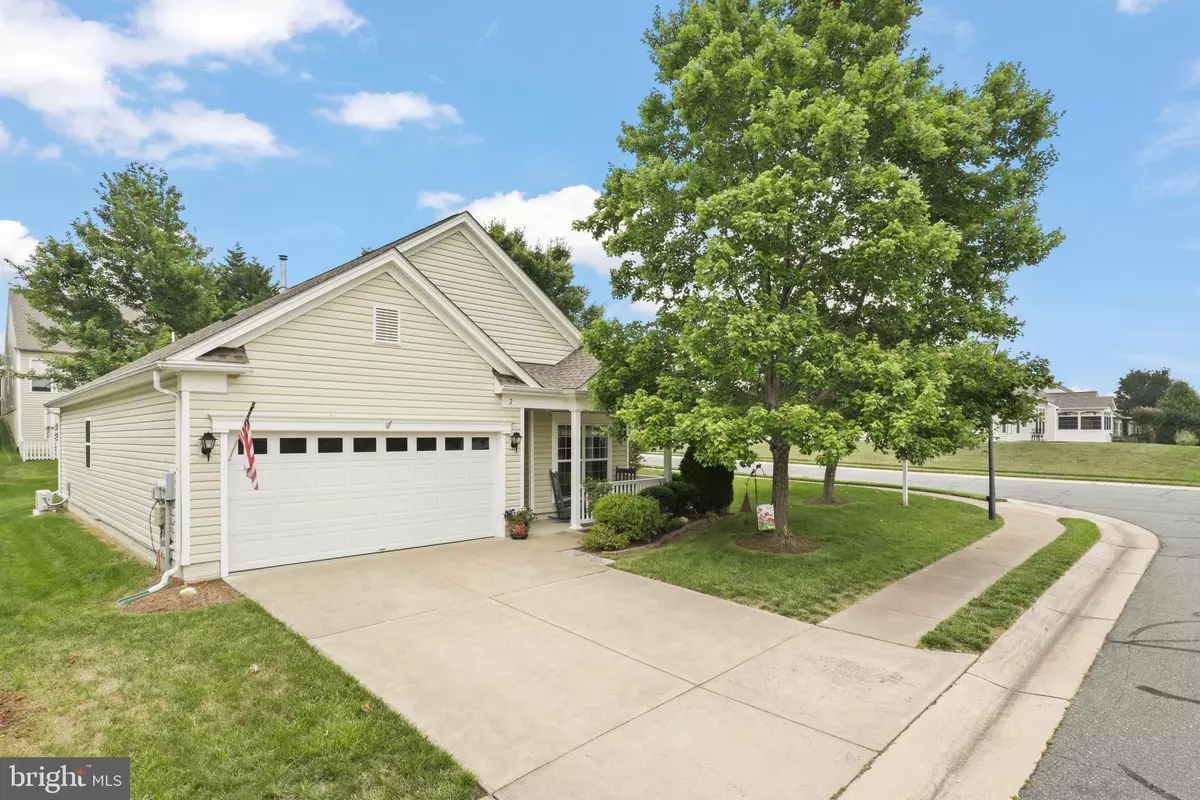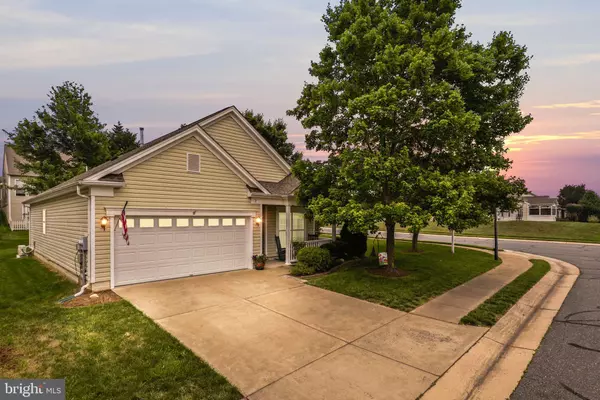$375,000
$375,000
For more information regarding the value of a property, please contact us for a free consultation.
2 HANOVER DR Fredericksburg, VA 22406
2 Beds
2 Baths
1,428 SqFt
Key Details
Sold Price $375,000
Property Type Single Family Home
Sub Type Detached
Listing Status Sold
Purchase Type For Sale
Square Footage 1,428 sqft
Price per Sqft $262
Subdivision Falls Run
MLS Listing ID VAST2022368
Sold Date 08/31/23
Style Ranch/Rambler
Bedrooms 2
Full Baths 2
HOA Fees $175/mo
HOA Y/N Y
Abv Grd Liv Area 1,428
Originating Board BRIGHT
Year Built 2003
Annual Tax Amount $2,283
Tax Year 2022
Lot Size 7,840 Sqft
Acres 0.18
Property Description
WELCOME HOME to one of Virginia's esteemed Active Adult Communities, Falls Run. This premier community presents an array of exceptional amenities, including indoor and outdoor pools, a club house, a fitness center, tennis courts, and scenic walking paths, among others. Nestled on a corner lot, Hanover Drive showcases Del Webb's York model, boasting an expansive open floor plan, a charming front porch, a rear patio, and an all-seasons room spanning 226 square feet, complete with a mini split for both heating and cooling.
The property is enveloped by meticulously maintained lush landscaping, enhancing its appeal. This delightful ranch-style home comprises 2 bedrooms and 2 bathrooms, providing a comfortable living environment. Notably, the residence has undergone significant updates, ensuring a move-in-ready experience. Recent renovations encompass a new electrical panel, new luxury vinyl plank (LVP) flooring, a fresh water heater, a new roof, modern washer/dryer units, contemporary ceiling fans, upgraded fixtures, a tasteful application of fresh paint, and a pristine refrigerator.
Embrace the opportunity to reside in this elegant abode, where sophistication meets convenience, within the distinguished Falls Run community.
Location
State VA
County Stafford
Zoning R2
Rooms
Main Level Bedrooms 2
Interior
Hot Water Natural Gas
Heating Forced Air
Cooling Central A/C
Flooring Luxury Vinyl Plank
Equipment Built-In Microwave, Dishwasher, Disposal, Dryer, Icemaker, Oven/Range - Electric, Refrigerator, Washer
Fireplace N
Appliance Built-In Microwave, Dishwasher, Disposal, Dryer, Icemaker, Oven/Range - Electric, Refrigerator, Washer
Heat Source Natural Gas
Laundry Main Floor
Exterior
Exterior Feature Patio(s), Porch(es), Screened
Garage Garage - Front Entry
Garage Spaces 4.0
Amenities Available Club House, Common Grounds, Exercise Room, Gated Community, Jog/Walk Path, Pool - Outdoor, Pool - Indoor, Billiard Room, Concierge, Community Center, Fitness Center, Meeting Room, Party Room, Retirement Community, Tennis Courts
Waterfront N
Water Access N
Accessibility Other
Porch Patio(s), Porch(es), Screened
Parking Type Attached Garage, Driveway
Attached Garage 2
Total Parking Spaces 4
Garage Y
Building
Story 1
Foundation Slab, Block
Sewer Public Sewer
Water Public
Architectural Style Ranch/Rambler
Level or Stories 1
Additional Building Above Grade, Below Grade
New Construction N
Schools
School District Stafford County Public Schools
Others
HOA Fee Include Common Area Maintenance,Management,Pool(s),Road Maintenance,Security Gate,Snow Removal,Trash
Senior Community Yes
Age Restriction 55
Tax ID 45N 2 522
Ownership Fee Simple
SqFt Source Estimated
Special Listing Condition Standard
Read Less
Want to know what your home might be worth? Contact us for a FREE valuation!

Our team is ready to help you sell your home for the highest possible price ASAP

Bought with Cindy M Locke • Samson Properties

GET MORE INFORMATION





