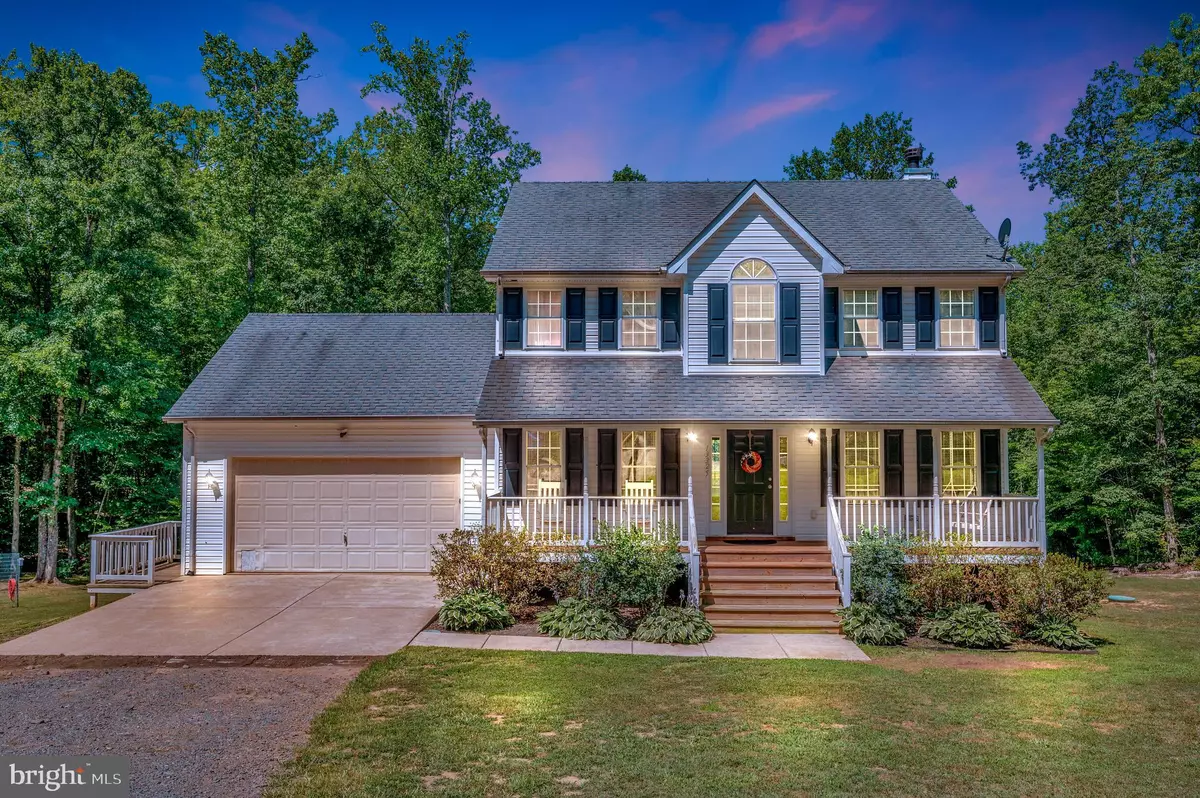$529,900
$529,900
For more information regarding the value of a property, please contact us for a free consultation.
13325 THE DIRT RD Sumerduck, VA 22742
3 Beds
3 Baths
1,816 SqFt
Key Details
Sold Price $529,900
Property Type Single Family Home
Sub Type Detached
Listing Status Sold
Purchase Type For Sale
Square Footage 1,816 sqft
Price per Sqft $291
Subdivision None Available
MLS Listing ID VAFQ2009296
Sold Date 08/24/23
Style Colonial,Traditional
Bedrooms 3
Full Baths 2
Half Baths 1
HOA Y/N N
Abv Grd Liv Area 1,816
Originating Board BRIGHT
Year Built 2005
Annual Tax Amount $3,825
Tax Year 2022
Lot Size 4.145 Acres
Acres 4.15
Property Description
Looking for a home with no HOA and 4+ acres to do with as you please? Make sure to ask your agent to take you to see this home. 3 bedroom 2.5 bath Colonial with a 2 car garage plus a full walk out basement. Full front porch is ready for your rocking chairs. Main level has a living room being used as an office, dining room, eat in kitchen, family room with fireplace, powder bath. 2 car Garage has it's own woodstove that conveys. Upstairs you will find 3 bedrooms plus a loft area. Primary bedroom has a nice sized walk in closet plus a full bath with tub and stand up shower. Double sinks so you don't have to share. Hall bath with tub/shower. Basement is unfinished with a walk out. Laundry area is downstairs as well. Large corner lot with a creek on the property. Partially wooded. Large deck. Great location.
Location
State VA
County Fauquier
Zoning RA
Rooms
Other Rooms Living Room, Dining Room, Primary Bedroom, Bedroom 2, Bedroom 3, Kitchen, Family Room, Loft, Bathroom 2, Primary Bathroom, Half Bath
Basement Daylight, Partial, Improved, Outside Entrance, Connecting Stairway, Rough Bath Plumb, Space For Rooms, Unfinished, Walkout Level
Interior
Interior Features Attic, Carpet, Ceiling Fan(s), Dining Area, Family Room Off Kitchen, Floor Plan - Open, Formal/Separate Dining Room, Kitchen - Eat-In, Kitchen - Table Space, Pantry, Primary Bath(s), Stove - Wood, Tub Shower, Walk-in Closet(s), Wood Floors
Hot Water Electric
Heating Heat Pump(s)
Cooling Central A/C, Ceiling Fan(s), Heat Pump(s)
Flooring Carpet, Vinyl, Hardwood
Fireplaces Number 1
Equipment Built-In Microwave, Dishwasher, Dryer, Icemaker, Refrigerator, Stove, Washer, Water Heater
Furnishings No
Fireplace Y
Window Features Double Pane,Energy Efficient
Appliance Built-In Microwave, Dishwasher, Dryer, Icemaker, Refrigerator, Stove, Washer, Water Heater
Heat Source Electric, Wood
Laundry Lower Floor
Exterior
Exterior Feature Deck(s), Porch(es)
Garage Garage - Front Entry, Garage Door Opener
Garage Spaces 8.0
Utilities Available Under Ground
Waterfront N
Water Access N
Roof Type Asphalt
Accessibility Other
Porch Deck(s), Porch(es)
Parking Type Attached Garage, Driveway
Attached Garage 2
Total Parking Spaces 8
Garage Y
Building
Lot Description Backs to Trees, Corner, No Thru Street, Stream/Creek, Trees/Wooded
Story 3
Foundation Block
Sewer On Site Septic
Water Well
Architectural Style Colonial, Traditional
Level or Stories 3
Additional Building Above Grade, Below Grade
Structure Type Dry Wall,9'+ Ceilings
New Construction N
Schools
Elementary Schools Mary Walters
Middle Schools Cedar Lee
High Schools Liberty (Fauquier)
School District Fauquier County Public Schools
Others
Pets Allowed Y
Senior Community No
Tax ID 7806-10-2109
Ownership Fee Simple
SqFt Source Assessor
Security Features Smoke Detector
Acceptable Financing Cash, Conventional, FHA, VA
Horse Property Y
Listing Terms Cash, Conventional, FHA, VA
Financing Cash,Conventional,FHA,VA
Special Listing Condition Standard
Pets Description No Pet Restrictions
Read Less
Want to know what your home might be worth? Contact us for a FREE valuation!

Our team is ready to help you sell your home for the highest possible price ASAP

Bought with RENE A. GONZALEZ • Oasys Realty

GET MORE INFORMATION





