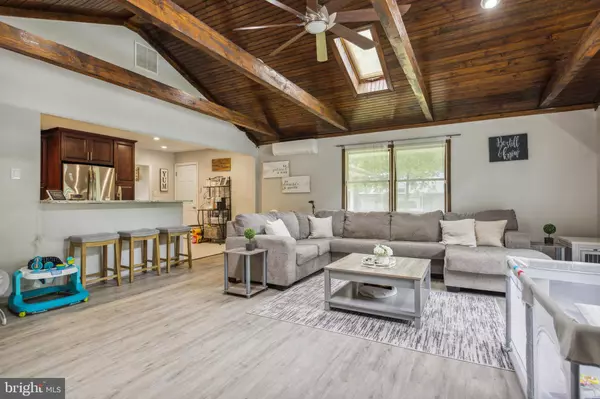$364,900
$354,900
2.8%For more information regarding the value of a property, please contact us for a free consultation.
500 RAWS AVE Somerdale, NJ 08083
3 Beds
2 Baths
2,876 SqFt
Key Details
Sold Price $364,900
Property Type Single Family Home
Sub Type Detached
Listing Status Sold
Purchase Type For Sale
Square Footage 2,876 sqft
Price per Sqft $126
Subdivision None Available
MLS Listing ID NJCD2048380
Sold Date 08/21/23
Style Ranch/Rambler
Bedrooms 3
Full Baths 2
HOA Y/N N
Abv Grd Liv Area 1,876
Originating Board BRIGHT
Year Built 1954
Annual Tax Amount $7,205
Tax Year 2022
Lot Size 0.264 Acres
Acres 0.26
Lot Dimensions 115.00 x 100.00
Property Sub-Type Detached
Property Description
Come see this charming brick Rancher with 3 bedrooms and 2 full baths and a finished basement, Patio, Deck and a family room sitting on a double lot. This home is perfect to entertain your Family and Guests. Great room to enjoy. Outside Trex Deck and above ground pool and spacious back yard for you to enjoy. Plus a fully finished basement with a game room, and living room, and bar with a full bath, and office. As you enter you are greeted with the warm wood floors that flow to the Kitchen or Bedroom areas. The kitchen has Soft close Cherry Cabinets and a white Granite countertop. Stainless steel appliances, Gas stove Ceramic Plank tile flooring. There is also a double tier breakfast bar on the family room side of the kitchen. The great room has newly installed hardwood laminate flooring, vaulted ceilings with exposed beams, that carry in the natural light through the skylights in the family room. Through the sliding glass door there is a trex deck that leads to the back yard. There are three bedrooms all with newly installed Laminate Hardwood Flooring, and newly remodeled bath on the main level. Everyone's dream is to have a Man/She cave. This part of the home offers a Full bar, Tv Area, Gaming area, office and full bathroom. Did I mention a large closet as well. Plenty of parking with the oversized attached garage, new garage door opener as well. Central air and gas heat plus a gas fireplace in the full basement. New hot water tank was installed as well. This home backs to the woods. Also, has additional rear lot (Block 84, Lot 1, Lehigh Avenue and is 240x95 and is taxed separately, Taxes are currently $562 per year. Has architectural shingles on the roof. This home is close to PATCO Speedline to center city Philadelphia. Conveniently located near local amenities, including shopping, dining, and entertainment options, this home is perfect for all your needs. Close to I-295, Philadelphia and Atlantic City! Hurry this one will go quickly.
Location
State NJ
County Camden
Area Somerdale Boro (20431)
Zoning RE
Rooms
Other Rooms Living Room, Bedroom 2, Bedroom 3, Game Room, Family Room, Basement, Bedroom 1, Office, Recreation Room, Bathroom 1, Bathroom 2
Basement Fully Finished, Heated
Main Level Bedrooms 3
Interior
Interior Features Attic, Bar, Breakfast Area, Ceiling Fan(s), Combination Kitchen/Dining, Exposed Beams, Family Room Off Kitchen, Kitchen - Island, Recessed Lighting, Stall Shower, Wainscotting, Tub Shower, Wood Floors
Hot Water Natural Gas
Heating Forced Air
Cooling Central A/C
Flooring Engineered Wood, Hardwood, Ceramic Tile, Carpet, Wood
Equipment Built-In Range, Built-In Microwave, Dishwasher, Stainless Steel Appliances, Stove, Water Heater, Refrigerator, Oven - Single, Microwave, Disposal
Fireplace N
Appliance Built-In Range, Built-In Microwave, Dishwasher, Stainless Steel Appliances, Stove, Water Heater, Refrigerator, Oven - Single, Microwave, Disposal
Heat Source Natural Gas
Laundry Basement
Exterior
Exterior Feature Patio(s), Deck(s)
Parking Features Garage - Front Entry, Inside Access, Garage - Rear Entry, Oversized
Garage Spaces 5.0
Pool Above Ground
Water Access N
View City, Trees/Woods
Roof Type Architectural Shingle
Accessibility None
Porch Patio(s), Deck(s)
Attached Garage 1
Total Parking Spaces 5
Garage Y
Building
Lot Description Backs to Trees, Level
Story 1
Foundation Block
Sewer Public Sewer
Water Public
Architectural Style Ranch/Rambler
Level or Stories 1
Additional Building Above Grade, Below Grade
Structure Type 9'+ Ceilings,Cathedral Ceilings,Dry Wall,High,Wood Ceilings
New Construction N
Schools
Elementary Schools Somerdale Park E.S.
High Schools Sterling H.S.
School District Sterling High
Others
Senior Community No
Tax ID 31-00084 01-00002
Ownership Fee Simple
SqFt Source Assessor
Acceptable Financing Cash, Conventional, FHA, VA
Listing Terms Cash, Conventional, FHA, VA
Financing Cash,Conventional,FHA,VA
Special Listing Condition Standard
Read Less
Want to know what your home might be worth? Contact us for a FREE valuation!

Our team is ready to help you sell your home for the highest possible price ASAP

Bought with David F O'Neal • BHHS Fox & Roach-Marlton
GET MORE INFORMATION





