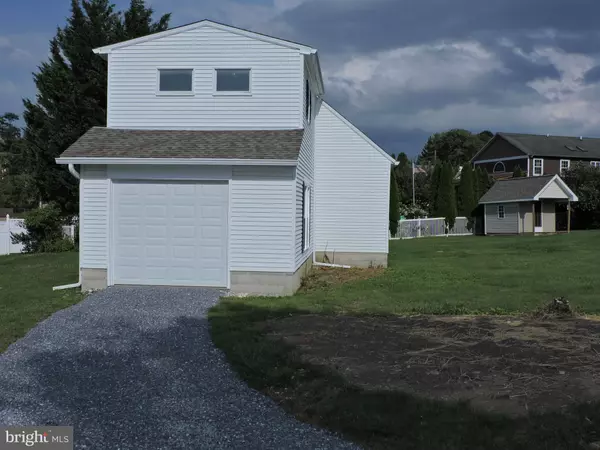$405,000
$399,999
1.3%For more information regarding the value of a property, please contact us for a free consultation.
4000 SHILOH AVE Hampstead, MD 21074
3 Beds
2 Baths
2,184 SqFt
Key Details
Sold Price $405,000
Property Type Single Family Home
Sub Type Detached
Listing Status Sold
Purchase Type For Sale
Square Footage 2,184 sqft
Price per Sqft $185
Subdivision Advocates Choice
MLS Listing ID MDCR2015674
Sold Date 08/30/23
Style Ranch/Rambler
Bedrooms 3
Full Baths 2
HOA Y/N N
Abv Grd Liv Area 1,092
Originating Board BRIGHT
Year Built 1982
Annual Tax Amount $2,439
Tax Year 2023
Lot Size 0.383 Acres
Acres 0.38
Property Description
Discover your dream home in this must-see, enchanting Detached rancher! Step inside to find 3 spacious bedrooms and 2 full baths, exuding elegance and comfort. The allure continues with its modern stainless steel kitchen appliances, complemented by stunning quartz countertops that will leave you in awe.
As you explore further, you'll be captivated by the intricate crown moldings and the warm ambiance created by recessed lighting. The detached garage, complete with a sprawling workshop on top, offers endless possibilities for creative endeavors and hobbies.
But that's not all – the location is simply perfect! Nestled in a desirable area with an exceptional school system, this home ensures a harmonious balance of convenience and tranquility. The kitchen's magnificent skylight which can be opened adds a touch of magic, creating a delightful space to savor culinary delights under the open sky.
Venture downstairs to discover even more surprises! A room with a walk-in closet and a full bath awaits, along with a generous living area featuring a cozy fireplace to gather around during chilly evenings. The convenience of a laundry room and ample storage space completes the picture, making everyday living a breeze.
Don't wait to experience the magic of this extraordinary home – schedule a tour now and let its enchantment sweep you off your feet! Your dream lifestyle awaits in this captivating haven!
Location
State MD
County Carroll
Zoning R
Rooms
Other Rooms Living Room, Dining Room, Kitchen, Laundry, Utility Room, Bonus Room
Basement Interior Access, Fully Finished, Daylight, Partial, Rear Entrance, Shelving, Walkout Stairs, Windows, Workshop, Other
Main Level Bedrooms 3
Interior
Interior Features Carpet, Ceiling Fan(s), Dining Area, Floor Plan - Traditional, Kitchen - Island, Attic, Crown Moldings, Upgraded Countertops, Recessed Lighting, Other
Hot Water Natural Gas
Heating Central, Programmable Thermostat
Cooling Central A/C, Ceiling Fan(s), Programmable Thermostat
Fireplaces Number 1
Equipment Refrigerator, Oven/Range - Gas, Microwave, Washer, Dryer, Dishwasher, Disposal, Dual Flush Toilets, Icemaker, Stainless Steel Appliances, Water Heater
Fireplace Y
Window Features Double Hung
Appliance Refrigerator, Oven/Range - Gas, Microwave, Washer, Dryer, Dishwasher, Disposal, Dual Flush Toilets, Icemaker, Stainless Steel Appliances, Water Heater
Heat Source Natural Gas
Laundry Basement, Dryer In Unit, Has Laundry, Hookup, Lower Floor, Washer In Unit
Exterior
Exterior Feature Deck(s)
Garage Additional Storage Area, Oversized
Garage Spaces 5.0
Utilities Available Electric Available, Natural Gas Available, Sewer Available, Water Available, Other
Waterfront N
Water Access N
View Street, Other
Roof Type Shingle
Accessibility None
Porch Deck(s)
Parking Type Driveway, Detached Garage
Total Parking Spaces 5
Garage Y
Building
Story 2
Foundation Block
Sewer Public Sewer
Water Public
Architectural Style Ranch/Rambler
Level or Stories 2
Additional Building Above Grade, Below Grade
Structure Type Dry Wall,Other,Wood Ceilings
New Construction N
Schools
School District Carroll County Public Schools
Others
Senior Community No
Tax ID 0708032009
Ownership Fee Simple
SqFt Source Estimated
Security Features Main Entrance Lock
Horse Property N
Special Listing Condition Standard
Read Less
Want to know what your home might be worth? Contact us for a FREE valuation!

Our team is ready to help you sell your home for the highest possible price ASAP

Bought with Robert J Chew • Berkshire Hathaway HomeServices PenFed Realty

GET MORE INFORMATION





