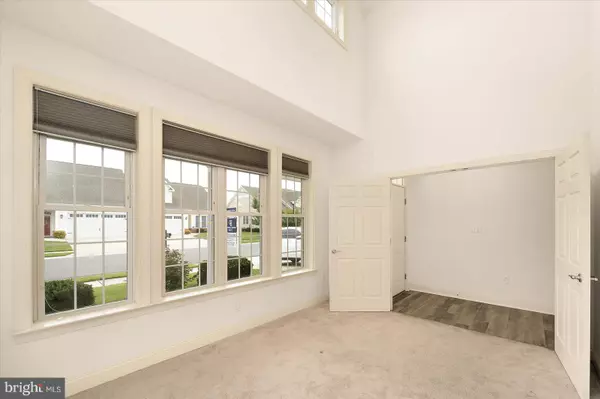$315,000
$315,000
For more information regarding the value of a property, please contact us for a free consultation.
923 TURNSTONE CIR Salisbury, MD 21804
2 Beds
3 Baths
1,863 SqFt
Key Details
Sold Price $315,000
Property Type Single Family Home
Sub Type Twin/Semi-Detached
Listing Status Sold
Purchase Type For Sale
Square Footage 1,863 sqft
Price per Sqft $169
Subdivision Summers Gate
MLS Listing ID MDWC2010022
Sold Date 08/30/23
Style Contemporary
Bedrooms 2
Full Baths 2
Half Baths 1
HOA Fees $325/mo
HOA Y/N Y
Abv Grd Liv Area 1,863
Originating Board BRIGHT
Year Built 2015
Annual Tax Amount $5,496
Tax Year 2022
Lot Size 7,877 Sqft
Acres 0.18
Lot Dimensions 0.00 x 0.00
Property Description
Relaxed one-level living can be yours in this beautifully maintained 2 bedroom (+/ den/office), 2.5 bath, 1863 SF duplex unit in the 55+ community of Summers Gate. Enjoy easy access (no steps) to the home's inviting covered front porch. The neutral interior includes a light-filled sitting room/den/office w/ interior French doors and a dramatic high ceiling. The spacious great room features a gas fireplace, wall mount TV w/ sound bar, and a partially vaulted ceiling w/ 2 skylights. There is also a dining area w/ back patio access, an open kitchen w/ granite countertops, stainless appliances, island w/ bar stool seating and a pantry closet, as well as a bright and airy sunroom. Each of the 2 bedrooms has a private bathroom (one w/ walk-in tub and separate shower) and a walk-in closet. A washer, dryer and laundry sink complete the utility room, the powder room is perfect for guests, and the 2-car garage is conveniently equipped with an electric opener, storage cabinet, electric vehicle charging station, and attic access. Community amenities include lawn maintenance, irrigation, an in ground pool and a clubhouse featuring an exercise room, library w/ computers and printers, bar area w/ kitchen, small activity room, large activity room w/ fireplace and dance floor, and changing rooms off the pool area.
Location
State MD
County Wicomico
Area Wicomico Southeast (23-04)
Zoning R8A
Rooms
Main Level Bedrooms 2
Interior
Interior Features Entry Level Bedroom, Ceiling Fan(s), Upgraded Countertops, Skylight(s), Walk-in Closet(s), Attic, Combination Dining/Living, Combination Kitchen/Living, Floor Plan - Open, Kitchen - Island, Primary Bath(s), Recessed Lighting
Hot Water Electric
Heating Forced Air
Cooling Central A/C, Ceiling Fan(s)
Flooring Carpet, Ceramic Tile, Luxury Vinyl Plank
Fireplaces Number 1
Fireplaces Type Gas/Propane, Mantel(s)
Equipment Dishwasher, Disposal, Microwave, Oven/Range - Electric, Icemaker, Refrigerator, Dryer, Washer, Stainless Steel Appliances, Water Heater
Fireplace Y
Window Features Skylights,Insulated,Screens
Appliance Dishwasher, Disposal, Microwave, Oven/Range - Electric, Icemaker, Refrigerator, Dryer, Washer, Stainless Steel Appliances, Water Heater
Heat Source Natural Gas
Exterior
Exterior Feature Patio(s), Porch(es)
Parking Features Garage Door Opener, Garage - Front Entry
Garage Spaces 4.0
Utilities Available Natural Gas Available, Cable TV
Amenities Available Retirement Community, Club House, Exercise Room, Game Room, Pool - Outdoor
Water Access N
Roof Type Architectural Shingle
Accessibility Level Entry - Main
Porch Patio(s), Porch(es)
Attached Garage 2
Total Parking Spaces 4
Garage Y
Building
Lot Description Cleared
Story 1
Foundation Slab
Sewer Public Sewer
Water Public
Architectural Style Contemporary
Level or Stories 1
Additional Building Above Grade, Below Grade
New Construction N
Schools
School District Wicomico County Public Schools
Others
HOA Fee Include Common Area Maintenance,Lawn Maintenance,Pool(s),Reserve Funds,Road Maintenance,Snow Removal
Senior Community Yes
Age Restriction 55
Tax ID 2308046018
Ownership Fee Simple
SqFt Source Assessor
Acceptable Financing Conventional, Cash
Listing Terms Conventional, Cash
Financing Conventional,Cash
Special Listing Condition Standard
Read Less
Want to know what your home might be worth? Contact us for a FREE valuation!

Our team is ready to help you sell your home for the highest possible price ASAP

Bought with Virginia Malone • Coldwell Banker Realty

GET MORE INFORMATION





