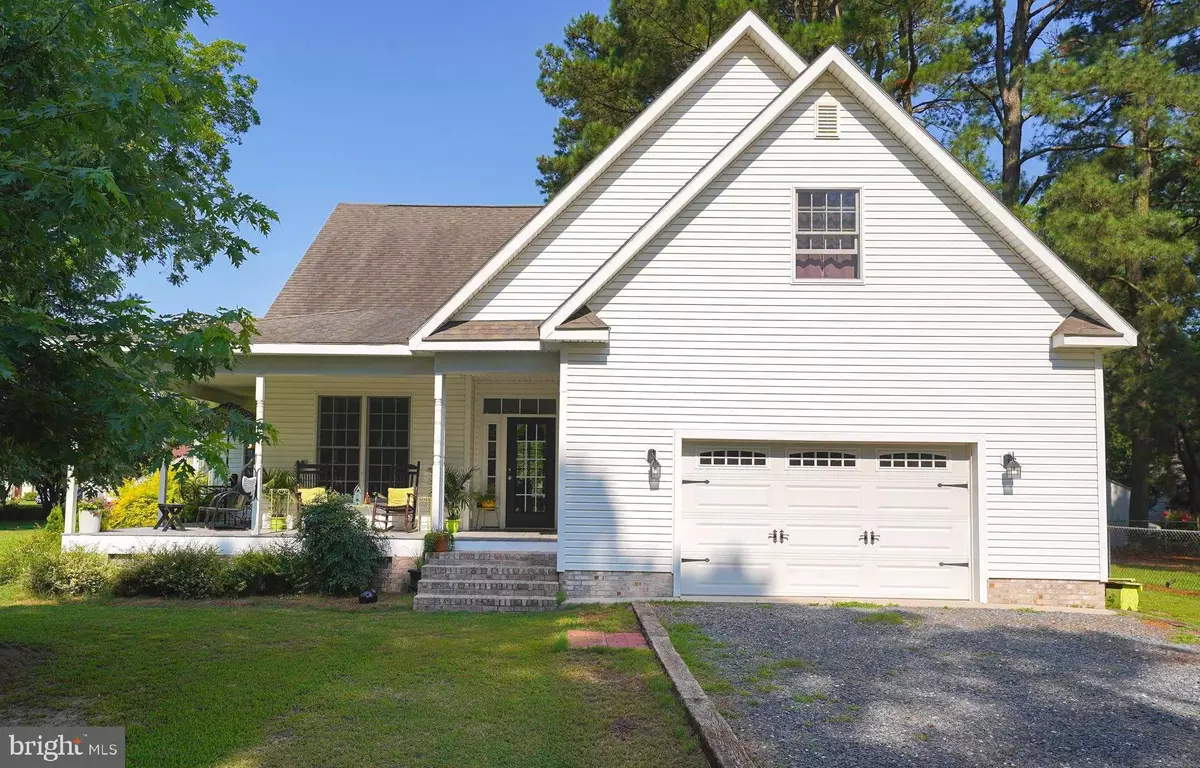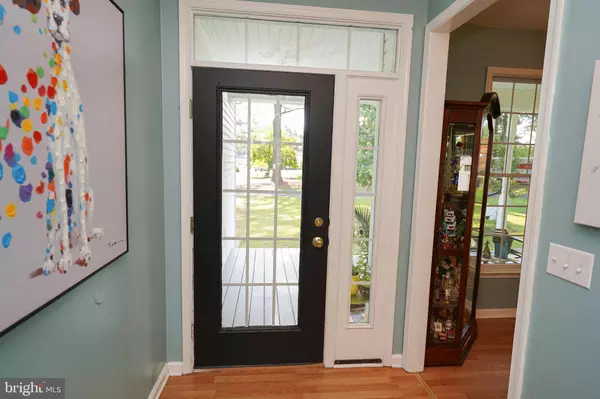$339,990
$339,990
For more information regarding the value of a property, please contact us for a free consultation.
1504 TULIP DR Salisbury, MD 21804
4 Beds
2 Baths
2,059 SqFt
Key Details
Sold Price $339,990
Property Type Single Family Home
Sub Type Detached
Listing Status Sold
Purchase Type For Sale
Square Footage 2,059 sqft
Price per Sqft $165
Subdivision None Available
MLS Listing ID MDWC2010248
Sold Date 08/28/23
Style Coastal,Cottage,Contemporary
Bedrooms 4
Full Baths 2
HOA Y/N N
Abv Grd Liv Area 2,059
Originating Board BRIGHT
Year Built 2009
Annual Tax Amount $2,029
Tax Year 2023
Lot Size 0.313 Acres
Acres 0.31
Lot Dimensions 0.00 x 0.00
Property Description
Charming 4BR/2BA custom home built with many upgrades in 2009, as a contractor's private home. Great floorplan with lots of light. Welcoming wrap-around porch and mature landscaping lead into this bright and breezy home. To the left of the foyer is the dining room, open into the dreamy kitchen featuring high-end, trimmed, and glass-front cabinetry. The sunny breakfast nook that could function as a great sitting room - the perfect spot for your morning coffee, an afternoon reading a favorite book in a cozy chair - w/access to the porch. Entertain or relax in your spacious living room w/ vaulted ceiling, double-doors to the porch, and a handsome fireplace. Primary bedroom is roomy and bright, featuring a Palladian window, access to the porch, vaulted ceilings, walk-in closet, and full, en-suite bath - soaking tub, separate shower, built-in shelving. 2 additional bedrooms, a 2nd full bath w/tub/shower combo, and a laundry room leading to the attached garage complete the first floor. Upstairs, a 4th bedroom or craft room, and a huge unfinished storage space. The outside lives as lovely as indoors - the large porches offer many options and nooks for sitting areas, dining al fresco, enjoying the views of the many plants and your large yard. Don't miss the opportunity to own this beauty. Minutes to shopping, dining, parks, and events in Downtown Salisbury - but tucked away on a quiet side street, just 1mi to Salisbury University, 3.5mi to Nutters Crossing Golf Club, 32mi to Ocean City! Sizes, taxes approximate.
Location
State MD
County Wicomico
Area Wicomico Southeast (23-04)
Zoning 657
Rooms
Other Rooms Living Room, Dining Room, Primary Bedroom, Bedroom 2, Bedroom 3, Bedroom 4, Kitchen, Foyer, Storage Room, Bathroom 2, Primary Bathroom
Main Level Bedrooms 3
Interior
Interior Features Attic, Ceiling Fan(s), Entry Level Bedroom, Walk-in Closet(s), Breakfast Area, Carpet, Combination Kitchen/Dining, Dining Area, Primary Bath(s), Recessed Lighting, Soaking Tub, Stall Shower, Tub Shower
Hot Water Instant Hot Water
Heating Heat Pump(s)
Cooling Central A/C
Fireplaces Number 1
Fireplaces Type Gas/Propane
Equipment Built-In Microwave, Oven/Range - Electric, Refrigerator, Dishwasher
Fireplace Y
Window Features Palladian,Transom,Vinyl Clad,Screens
Appliance Built-In Microwave, Oven/Range - Electric, Refrigerator, Dishwasher
Heat Source Electric
Laundry Main Floor, Dryer In Unit, Washer In Unit
Exterior
Exterior Feature Porch(es), Wrap Around
Garage Garage - Front Entry
Garage Spaces 7.0
Waterfront N
Water Access N
Roof Type Architectural Shingle
Accessibility None
Porch Porch(es), Wrap Around
Parking Type Attached Garage, Driveway
Attached Garage 1
Total Parking Spaces 7
Garage Y
Building
Story 1.5
Foundation Crawl Space
Sewer Septic Exists
Water Well
Architectural Style Coastal, Cottage, Contemporary
Level or Stories 1.5
Additional Building Above Grade, Below Grade
Structure Type 9'+ Ceilings,Cathedral Ceilings
New Construction N
Schools
Elementary Schools Prince Street
Middle Schools Bennett
High Schools Parkside
School District Wicomico County Public Schools
Others
Senior Community No
Tax ID 2313002444
Ownership Fee Simple
SqFt Source Assessor
Acceptable Financing Cash, Conventional, FHA, VA
Listing Terms Cash, Conventional, FHA, VA
Financing Cash,Conventional,FHA,VA
Special Listing Condition Standard
Read Less
Want to know what your home might be worth? Contact us for a FREE valuation!

Our team is ready to help you sell your home for the highest possible price ASAP

Bought with Jaime Cortes • Coldwell Banker Realty

GET MORE INFORMATION





