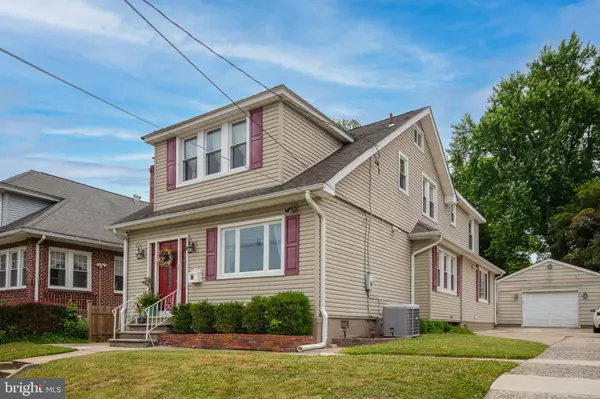$480,000
$475,000
1.1%For more information regarding the value of a property, please contact us for a free consultation.
18 E PINE ST Audubon, NJ 08106
3 Beds
3 Baths
2,272 SqFt
Key Details
Sold Price $480,000
Property Type Single Family Home
Sub Type Detached
Listing Status Sold
Purchase Type For Sale
Square Footage 2,272 sqft
Price per Sqft $211
Subdivision None Available
MLS Listing ID NJCD2049870
Sold Date 08/29/23
Style Traditional
Bedrooms 3
Full Baths 2
Half Baths 1
HOA Y/N N
Abv Grd Liv Area 2,272
Originating Board BRIGHT
Year Built 1930
Annual Tax Amount $9,007
Tax Year 2022
Lot Size 6,495 Sqft
Acres 0.15
Lot Dimensions 50.00 x 129.86
Property Description
Fantastic, walkable community just outside of Philadelphia! Situated walking distance to both the Haddon Heights and Audubon Main Streets! Stroll to the Haddon Heights Farmers Market, check out one of the local breweries, or hike through Saddlers Woods. Close to the shopping and dining in neighboring towns of Collingswood, Haddon Twp, and Haddonfield and just a few minutes to the PATCO train station for convenient access to Philadelphia!
This exciting 3 Bedroom, 2.5 Bathroom property is one you won’t want to miss! Entering the home you are greeted into a cozy living room with hardwood flooring and a gas fireplace. The original flooring continues into the formal dining room. Now we step into the heart of the home, which is absolutely stunning! The gorgeously updated kitchen is where you will instantly fall in love. A large elongated island, granite countertops, beautiful cabinetry, and stainless steel appliances make this kitchen a chef’s dream. Off the kitchen is the family room, which includes a built-in bar area, half bathroom, and access to the deck/backyard.
On the second level you will find two well sized bedrooms (one is currently used as an office) and a hall bath. The Primary Suite is one to boast about! Enter through the Dressing Room (which could also be used as an adorable nursery, or home office!), into the large bedroom featuring double closets and a beautiful en suite bathroom.
Enjoy these summer days with a cool beverage on the wood deck overlooking the well sized, fully fenced backyard! The detached, oversized, one car garage is suitable to fit one car PLUS a workshop/storage/hobby space.
Call to schedule your showing today!
Location
State NJ
County Camden
Area Audubon Boro (20401)
Zoning RESIDENTIAL
Rooms
Basement Side Entrance, Unfinished
Interior
Interior Features Attic, Bar, Dining Area, Family Room Off Kitchen, Floor Plan - Traditional, Kitchen - Eat-In, Primary Bath(s), Recessed Lighting, Wood Floors
Hot Water Natural Gas
Heating Forced Air
Cooling Central A/C
Fireplaces Number 1
Fireplaces Type Gas/Propane
Fireplace Y
Heat Source Natural Gas
Laundry Main Floor, Hookup
Exterior
Exterior Feature Deck(s)
Parking Features Garage - Side Entry, Additional Storage Area, Covered Parking
Garage Spaces 4.0
Fence Fully
Water Access N
Accessibility None
Porch Deck(s)
Total Parking Spaces 4
Garage Y
Building
Story 2
Foundation Block
Sewer Public Sewer
Water Public
Architectural Style Traditional
Level or Stories 2
Additional Building Above Grade, Below Grade
New Construction N
Schools
School District Audubon Public Schools
Others
Senior Community No
Tax ID 01-00045-00003 10
Ownership Fee Simple
SqFt Source Assessor
Security Features Security System
Special Listing Condition Standard
Read Less
Want to know what your home might be worth? Contact us for a FREE valuation!

Our team is ready to help you sell your home for the highest possible price ASAP

Bought with Danielle Ochman • BHHS Fox & Roach-Cherry Hill

GET MORE INFORMATION





