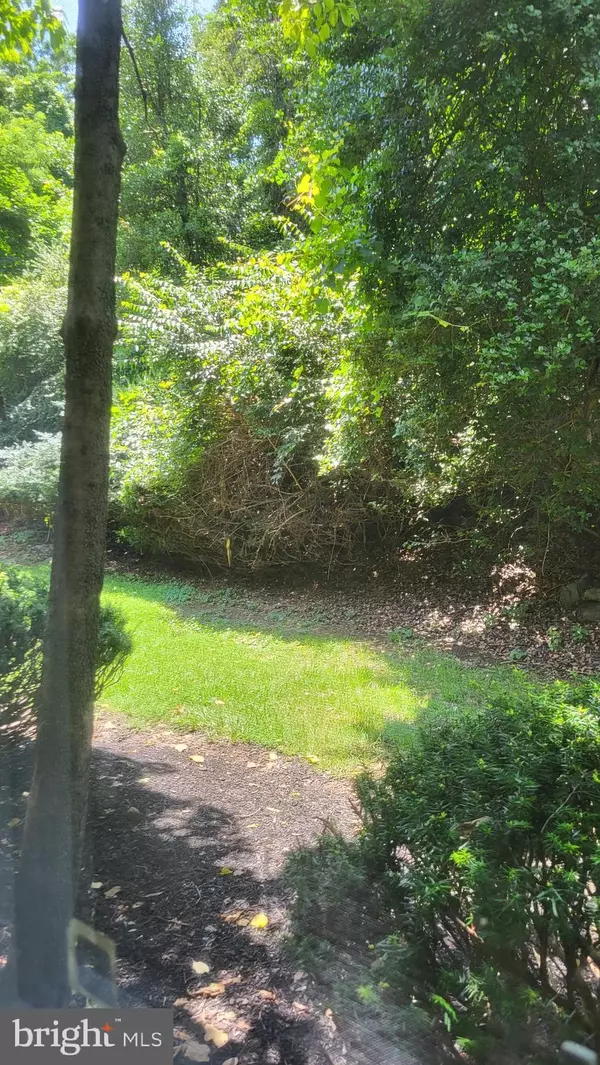$170,000
$170,000
For more information regarding the value of a property, please contact us for a free consultation.
21 DOUGHERTY BLVD #V3 Glen Mills, PA 19342
2 Beds
1 Bath
806 SqFt
Key Details
Sold Price $170,000
Property Type Condo
Sub Type Condo/Co-op
Listing Status Sold
Purchase Type For Sale
Square Footage 806 sqft
Price per Sqft $210
Subdivision Fox Valley
MLS Listing ID PADE2050050
Sold Date 08/25/23
Style Unit/Flat
Bedrooms 2
Full Baths 1
Condo Fees $500/mo
HOA Y/N N
Abv Grd Liv Area 806
Originating Board BRIGHT
Year Built 1970
Annual Tax Amount $2,341
Tax Year 2023
Lot Dimensions 0.00 x 0.00
Property Description
Wonderful 2 Bedroom Condo in Fox Valley East. Freshly Painted through-out and features an updated Kitchen, (2018) with electric stove, microwave, dishwasher and refrigerator. The Sunny Living Room is spacious and offers an exit through a glass sliding door to a Patio Area that overlooks peaceful wooded views.
The Dining Area is conveniently located just off the kitchen.
Ample sized Main Bedroom that features wall to wall carpet and large walk-in closet, 2nd Bedroom and Hall Bathroom with tile floor and shower over tub complete the unit.
The Laundry Room is located in the basement of the building along with a good-sized storage area.
There is one assigned parking spot for the unit with additional/Guest parking in all un-numbered spots.
The Condo fee is $385 a month plus $115.00 for utilities.
The Condo fee covers exterior building maintenance, heat, water, community septic systemq, Insurance, common area maintenance, lawn care, snow and trash removal. The roof on the building was replaced. about 2 years ago.
Near shopping, restaurants and transportation. A great place to live and enjoy life!
Location
State PA
County Delaware
Area Concord Twp (10413)
Zoning R-50 CONDOMINIUM
Rooms
Other Rooms Living Room, Dining Room, Primary Bedroom, Bedroom 2, Kitchen, Bathroom 1
Basement Other
Main Level Bedrooms 2
Interior
Interior Features Carpet, Combination Dining/Living, Dining Area, Entry Level Bedroom, Flat, Tub Shower, Walk-in Closet(s)
Hot Water Electric
Heating Hot Water
Cooling Wall Unit, Window Unit(s)
Flooring Carpet, Engineered Wood, Tile/Brick
Equipment Built-In Microwave, Dishwasher, Oven/Range - Electric, Washer, Refrigerator
Furnishings No
Fireplace N
Appliance Built-In Microwave, Dishwasher, Oven/Range - Electric, Washer, Refrigerator
Heat Source Natural Gas
Laundry Common, Washer In Unit
Exterior
Garage Spaces 1.0
Utilities Available Electric Available, Cable TV, Phone
Amenities Available Reserved/Assigned Parking, Laundry Facilities, Common Grounds, Extra Storage
Waterfront N
Water Access N
View Trees/Woods, Garden/Lawn
Roof Type Asphalt
Accessibility None
Parking Type Parking Lot
Total Parking Spaces 1
Garage N
Building
Story 1
Unit Features Garden 1 - 4 Floors
Sewer Community Septic Tank
Water Public
Architectural Style Unit/Flat
Level or Stories 1
Additional Building Above Grade, Below Grade
New Construction N
Schools
High Schools Garnet Valley
School District Garnet Valley
Others
Pets Allowed N
HOA Fee Include Common Area Maintenance,Ext Bldg Maint,Heat,Insurance,Lawn Maintenance,Sewer,Snow Removal,Trash,Water
Senior Community No
Tax ID 13-00-00397-01
Ownership Condominium
Acceptable Financing Cash, Conventional
Horse Property N
Listing Terms Cash, Conventional
Financing Cash,Conventional
Special Listing Condition Standard
Read Less
Want to know what your home might be worth? Contact us for a FREE valuation!

Our team is ready to help you sell your home for the highest possible price ASAP

Bought with Biruk Clancy • EXP Realty, LLC

GET MORE INFORMATION





