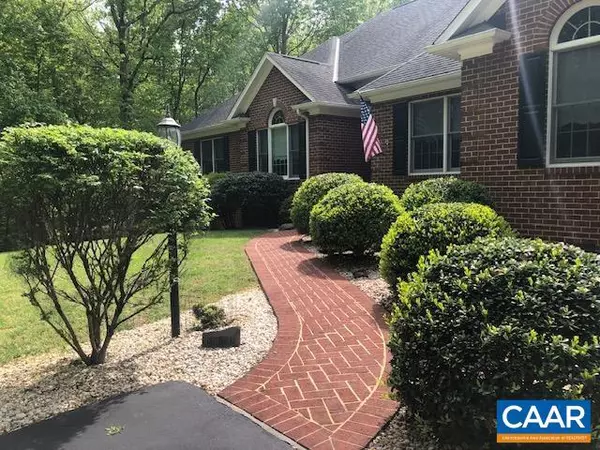$865,000
$875,000
1.1%For more information regarding the value of a property, please contact us for a free consultation.
470 CROSS CREEK WAY Palmyra, VA 22963
3 Beds
4 Baths
4,127 SqFt
Key Details
Sold Price $865,000
Property Type Single Family Home
Sub Type Detached
Listing Status Sold
Purchase Type For Sale
Square Footage 4,127 sqft
Price per Sqft $209
Subdivision Seven Oaks
MLS Listing ID 641159
Sold Date 08/25/23
Style Other
Bedrooms 3
Full Baths 4
HOA Y/N Y
Abv Grd Liv Area 3,145
Originating Board CAAR
Year Built 2001
Annual Tax Amount $6,632
Tax Year 2023
Lot Size 14.940 Acres
Acres 14.94
Property Description
Beautiful brick home on 14.94 acres, private setting with plenty of hardwoods and trails throughout. Brick pillar entrance with a long winding paved driveway with lighting along the way. Flowering plants and nice landscaping. Road frontage from the driveway entrance to cul-de-sac, aprx. 1,360 feet. Quality throughout builder's private home, so many special features. Master bedroom with private adjoining room for office, exercise, or nursery. Double doors lead to the master bath with heated floor, large whirlpool tub, and separate glass-enclosed shower. Stunning Oval window above tub, and separate entrance to the screened porch on the back of the home with Herringbone designed brick, ceiling fans, custom blinds, and television on brick wall - looking out to large back yard. Over 4,100 sq. ft. of finished space. Stunning living room, and formal dining room. Large cozy family room on the main floor, and an enormous recreation room with wet bar, cabinetry, ice machine etc. on the basement/terrace level. Two-car garage on main level, and single garage on basement/terrace level for garden equipment, and work/exercise room. One of a kind home in Fluvanna, County. Located near shopping, dining, conveniences for everyone.,Granite Counter,Maple Cabinets,Fireplace in Family Room
Location
State VA
County Fluvanna
Zoning A-1
Rooms
Other Rooms Living Room, Dining Room, Primary Bedroom, Kitchen, Family Room, Den, Office, Recreation Room, Primary Bathroom, Full Bath, Additional Bedroom
Basement Heated, Interior Access, Outside Entrance, Partially Finished, Walkout Level, Windows
Main Level Bedrooms 3
Interior
Interior Features Central Vacuum, Central Vacuum, Walk-in Closet(s), Wet/Dry Bar, WhirlPool/HotTub, Kitchen - Eat-In, Pantry, Recessed Lighting, Entry Level Bedroom, Primary Bath(s)
Heating Heat Pump(s), Radiant
Cooling Attic Fan, Central A/C, Heat Pump(s)
Flooring Hardwood
Fireplaces Type Stone, Wood
Equipment Washer/Dryer Hookups Only, Dishwasher, Disposal, Microwave, Refrigerator, Oven - Wall, Cooktop
Fireplace N
Window Features Double Hung,Screens,Transom,Storm
Appliance Washer/Dryer Hookups Only, Dishwasher, Disposal, Microwave, Refrigerator, Oven - Wall, Cooktop
Exterior
Garage Other, Garage - Side Entry
View Trees/Woods
Roof Type Architectural Shingle
Accessibility Other Bath Mod, Wheelchair Mod, Kitchen Mod
Road Frontage Private, Road Maintenance Agreement
Parking Type Attached Garage
Garage Y
Building
Lot Description Landscaping, Partly Wooded, Private, Secluded, Trees/Wooded
Story 1
Foundation Brick/Mortar, Block, Concrete Perimeter, Slab, Other
Sewer Septic Exists
Water Well
Architectural Style Other
Level or Stories 1
Additional Building Above Grade, Below Grade
Structure Type Tray Ceilings,Vaulted Ceilings,Cathedral Ceilings
New Construction N
Schools
Elementary Schools Central
Middle Schools Fluvanna
High Schools Fluvanna
School District Fluvanna County Public Schools
Others
HOA Fee Include Road Maintenance
Senior Community No
Ownership Other
Special Listing Condition Standard
Read Less
Want to know what your home might be worth? Contact us for a FREE valuation!

Our team is ready to help you sell your home for the highest possible price ASAP

Bought with RICKY APPLEGATE • THE HOGAN GROUP-CHARLOTTESVILLE

GET MORE INFORMATION





