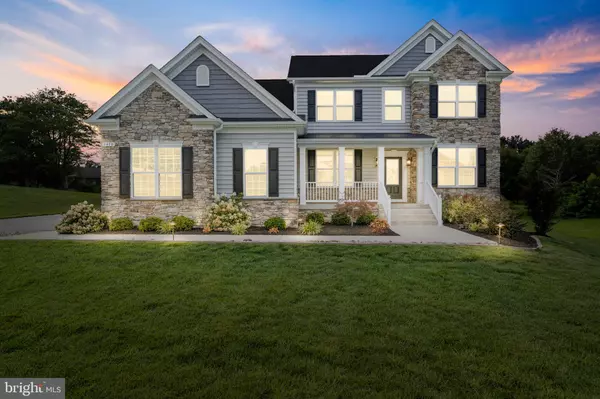$815,000
$775,000
5.2%For more information regarding the value of a property, please contact us for a free consultation.
6410 EDITH LN Huntingtown, MD 20639
4 Beds
4 Baths
3,355 SqFt
Key Details
Sold Price $815,000
Property Type Single Family Home
Sub Type Detached
Listing Status Sold
Purchase Type For Sale
Square Footage 3,355 sqft
Price per Sqft $242
Subdivision Howes Promise
MLS Listing ID MDCA2012176
Sold Date 08/25/23
Style Colonial
Bedrooms 4
Full Baths 4
HOA Y/N N
Abv Grd Liv Area 3,278
Originating Board BRIGHT
Year Built 2021
Annual Tax Amount $6,230
Tax Year 2022
Lot Size 0.930 Acres
Acres 0.93
Property Sub-Type Detached
Property Description
Incomparable style and comfortable family living are combined, offering all of today's most desirable features in this 4 bedroom, 4 bath colonial. This amazing property showcases a spacious foyer, a kitchen with a large center island, white and custom blue cabinetry, quartz countertops, slate appliances and a walk-in pantry, formal dining and living rooms, a professional office, a cozy family room with a gas fireplace and a convenient drop zone located just off of the 2-car side load garage. Upstairs you will find the owner's suite that comes with a sitting area, dual walk-in closets and a luxurious bathroom with a custom shower, a separate corner tub and double vanities and comfortably sized, secondary bedrooms, a guest bathroom and a large laundry room with a utility sink. The lower level comes with a finished, full bathroom and 9' walls. With your finishing touches, there is another 1600 square feet of additional future living space. Enjoy the amazing sunsets on the outside paver patio surrounded by professional landscaping and lighting. All situated on a .93 acre lot in the desirable Northern Huntingtown neighborhood of Howes Promise with no covenants or restrictions. Other features include crown moulding and upgraded trim throughout, wide plank hardwood floors, a tankless water heater, a heat pump with gas backup, an invisible dog fence around the perimeter of the property and a paved drive. Best of all, this property is only 2 years old, located in an award-winning, nationally recognized school district and is in easy commuting distance to DC, NOVA, Andrews AFB and other surrounding cities.
Location
State MD
County Calvert
Zoning RUR
Rooms
Basement Connecting Stairway, Outside Entrance, Partially Finished, Space For Rooms, Walkout Stairs
Interior
Interior Features Attic, Breakfast Area, Carpet, Ceiling Fan(s), Crown Moldings, Family Room Off Kitchen, Floor Plan - Open, Formal/Separate Dining Room, Kitchen - Gourmet, Kitchen - Island, Kitchen - Table Space, Pantry, Primary Bath(s), Recessed Lighting, Soaking Tub, Sprinkler System, Tub Shower, Upgraded Countertops, Walk-in Closet(s), Wood Floors
Hot Water Propane, Tankless
Heating Heat Pump - Gas BackUp, Programmable Thermostat, Zoned
Cooling Central A/C, Ceiling Fan(s), Heat Pump(s), Programmable Thermostat, Zoned
Flooring Carpet, Ceramic Tile, Hardwood
Fireplaces Number 1
Fireplaces Type Gas/Propane, Insert, Mantel(s), Stone
Equipment Cooktop, Dishwasher, Dryer, Energy Efficient Appliances, Exhaust Fan, Icemaker, Microwave, Oven - Double, Oven - Wall, Range Hood, Refrigerator, Washer, Water Conditioner - Owned, Water Dispenser, Water Heater - Tankless
Fireplace Y
Window Features Energy Efficient,Screens
Appliance Cooktop, Dishwasher, Dryer, Energy Efficient Appliances, Exhaust Fan, Icemaker, Microwave, Oven - Double, Oven - Wall, Range Hood, Refrigerator, Washer, Water Conditioner - Owned, Water Dispenser, Water Heater - Tankless
Heat Source Electric, Propane - Leased
Laundry Has Laundry, Upper Floor
Exterior
Exterior Feature Patio(s), Porch(es)
Parking Features Garage - Side Entry, Garage Door Opener, Inside Access, Oversized
Garage Spaces 2.0
Fence Electric, Invisible
Water Access N
Roof Type Shingle
Accessibility None
Porch Patio(s), Porch(es)
Road Frontage Private, Road Maintenance Agreement
Attached Garage 2
Total Parking Spaces 2
Garage Y
Building
Story 3
Foundation Permanent
Sewer On Site Septic, Private Septic Tank
Water Well
Architectural Style Colonial
Level or Stories 3
Additional Building Above Grade, Below Grade
Structure Type 2 Story Ceilings,9'+ Ceilings,Dry Wall
New Construction N
Schools
School District Calvert County Public Schools
Others
Senior Community No
Tax ID 0502148153
Ownership Fee Simple
SqFt Source Assessor
Special Listing Condition Standard
Read Less
Want to know what your home might be worth? Contact us for a FREE valuation!

Our team is ready to help you sell your home for the highest possible price ASAP

Bought with Darius D Key • HomeSmart
GET MORE INFORMATION





