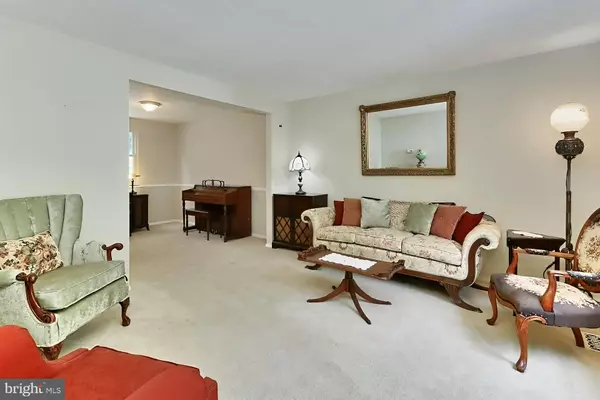$699,900
$699,900
For more information regarding the value of a property, please contact us for a free consultation.
8415 RAINBOW BRIDGE LN Springfield, VA 22153
4 Beds
3 Baths
2,824 SqFt
Key Details
Sold Price $699,900
Property Type Single Family Home
Sub Type Detached
Listing Status Sold
Purchase Type For Sale
Square Footage 2,824 sqft
Price per Sqft $247
Subdivision Newington Forest
MLS Listing ID VAFX2125978
Sold Date 08/24/23
Style Colonial
Bedrooms 4
Full Baths 2
Half Baths 1
HOA Fees $62/qua
HOA Y/N Y
Abv Grd Liv Area 2,074
Originating Board BRIGHT
Year Built 1979
Annual Tax Amount $7,561
Tax Year 2023
Lot Size 6,323 Sqft
Acres 0.15
Property Description
Sellers have just invested more than $25k into getting this home on the market. The above ground pool has been removed and the gorgeous backyard is now freshly turfed and huge! New carpet in the family room and basement rec room, freshly painted rec room and other areas. This is your opportunity to own this wonderful 4 bedroom, 2.5 bathroom, detached home nestled in the heart of the Newington Forest community. Beautiful landscaping and a delightful porch beckon you to the front door where you are greeted by hardwood floors and a center hall. The formal living room has oversized windows bathing the room in natural light, and adjoins the formal dining room with chair railing and crown molding, adding a touch of elegance. The fabulous renovated and expanded kitchen is a chef's delight. It has tons of white cabinetry for storage, contrasting gleaming black granite countertops, newly added backsplash and stainless steel appliances. A sizable, informal dining space sits next to the brick fireplace with mantle, with custom built-ins on either side. Here you are granted access to the back deck, leading to the surrene, private, fully fenced backyard. The family room is spacious and light, while a coat closet and powder room complete the main level. Upstairs you will find an extremely spacious primary suite with a walk in closet and updated ensuite bathroom. Down the hall, 3 additional good sized rooms with generous closet space share the beautifully appointed hallway bathroom. The lower level offers a versatile recreation room and large storage room to cover all your needs. All this can be found in a community with great commuting options, close proximity to the Franconia/Springfield metro station, VRE and more. Neighborhood trails provide some wonderful outdoor recreation as well as a community pool. Welcome home!
Location
State VA
County Fairfax
Zoning 303
Rooms
Basement Interior Access, Partially Finished, Windows
Interior
Interior Features Built-Ins, Carpet, Ceiling Fan(s), Combination Kitchen/Dining, Dining Area, Floor Plan - Traditional, Formal/Separate Dining Room, Kitchen - Gourmet, Walk-in Closet(s)
Hot Water Electric
Heating Heat Pump(s)
Cooling Ceiling Fan(s), Central A/C
Flooring Carpet
Fireplaces Number 1
Fireplaces Type Fireplace - Glass Doors
Equipment Dishwasher, Disposal, Dryer, Exhaust Fan, Microwave, Oven/Range - Gas, Range Hood, Refrigerator, Washer, Water Heater
Fireplace Y
Appliance Dishwasher, Disposal, Dryer, Exhaust Fan, Microwave, Oven/Range - Gas, Range Hood, Refrigerator, Washer, Water Heater
Heat Source Electric
Exterior
Garage Spaces 1.0
Fence Wood
Amenities Available Basketball Courts, Club House, Common Grounds, Pool - Outdoor, Tot Lots/Playground, Tennis Courts
Waterfront N
Water Access N
Accessibility None
Parking Type Driveway
Total Parking Spaces 1
Garage N
Building
Story 3
Foundation Block, Slab
Sewer Public Sewer
Water Public
Architectural Style Colonial
Level or Stories 3
Additional Building Above Grade, Below Grade
New Construction N
Schools
Elementary Schools Newington Forest
Middle Schools South County
High Schools South County
School District Fairfax County Public Schools
Others
HOA Fee Include Common Area Maintenance,Management,Pool(s),Reserve Funds,Road Maintenance,Snow Removal,Recreation Facility,Trash
Senior Community No
Tax ID 0981 04 0253
Ownership Fee Simple
SqFt Source Assessor
Special Listing Condition Standard
Read Less
Want to know what your home might be worth? Contact us for a FREE valuation!

Our team is ready to help you sell your home for the highest possible price ASAP

Bought with Elizabeth Ann Kline • RE/MAX 100

GET MORE INFORMATION





