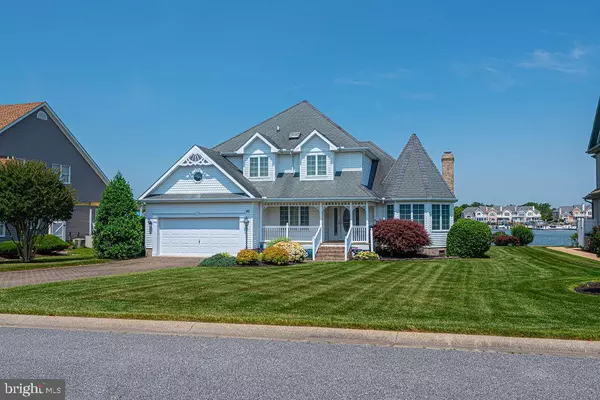$965,000
$949,900
1.6%For more information regarding the value of a property, please contact us for a free consultation.
43 ALTON PT Ocean Pines, MD 21811
4 Beds
3 Baths
2,534 SqFt
Key Details
Sold Price $965,000
Property Type Single Family Home
Sub Type Detached
Listing Status Sold
Purchase Type For Sale
Square Footage 2,534 sqft
Price per Sqft $380
Subdivision Ocean Pines - Terns Landing
MLS Listing ID MDWO2014944
Sold Date 08/23/23
Style Coastal
Bedrooms 4
Full Baths 3
HOA Fees $81/ann
HOA Y/N Y
Abv Grd Liv Area 2,534
Originating Board BRIGHT
Year Built 1992
Annual Tax Amount $5,189
Tax Year 2022
Lot Size 0.362 Acres
Acres 0.36
Lot Dimensions 90x175
Property Description
Introducing 43 Alton Point, a beautiful waterfront residence situated in the highly sought-after Tern's Landing community of Ocean Pines. This home has breathtaking water views and is nicely landscaped with lawn irrigation. The charming covered front porch further enhances the already impressive curb appeal of this property. Enjoy relaxing in the 3-season room porch, complete with heating and air conditioning, as well as the rear deck, both offering picturesque water vistas. Embrace the coastal ambiance with a private dock, ideal for boating or simply enjoy the coastal lifestyle. The owners spared no expense, having replaced the bulkhead in 2016 with a durable vinyl material, costing over $37k. In 2017, the crawl space was professionally encapsulated for added peace of mind. The luxurious primary suite featuring a spacious layout, a private balcony, his and her closets, and large windows that allow for plenty of natural light. There are three additional bedrooms that provide comfortable accommodations for both family and guests. The 2-car garage includes an additional 8 x 20 area, perfect for storing tools, boating/fishing gear, or beach essentials. Ample closet space is found throughout the home, including a coat closet, linen closets, and a pantry. This home has been thoughtfully enhanced with notable upgrades, including Andersen windows and doors, Plantation shutters, and new carpet in the primary suite. The residence also boasts a spacious laundry room and morning/living room, featuring a striking turret ceiling that adds a unique touch. Well maintained by its long-time owner, this property has never been used as a rental. Enjoy access to all the community amenities including pools, golf course, beach club and rec center with tennis/pickelball courts Don't let this opportunity slip away—seize the chance to transform this magnificent waterfront residence into your very own dream home!
Location
State MD
County Worcester
Area Worcester Ocean Pines
Zoning R-3
Rooms
Other Rooms Living Room, Dining Room, Primary Bedroom, Bedroom 2, Bedroom 3, Bedroom 4, Kitchen, Family Room, Sun/Florida Room, Utility Room, Bathroom 3, Primary Bathroom
Main Level Bedrooms 1
Interior
Interior Features Attic, Ceiling Fan(s), Crown Moldings, Dining Area, Entry Level Bedroom, Family Room Off Kitchen, Pantry, Primary Bath(s), Primary Bedroom - Bay Front, Soaking Tub, Walk-in Closet(s), Window Treatments, Wood Floors
Hot Water Electric
Heating Heat Pump(s), Forced Air
Cooling Ceiling Fan(s), Central A/C, Heat Pump(s)
Fireplaces Number 1
Fireplaces Type Gas/Propane
Equipment Built-In Microwave, Dishwasher, Dryer, Exhaust Fan, Extra Refrigerator/Freezer, Icemaker, Oven/Range - Electric, Washer, Water Heater, Refrigerator, Disposal
Furnishings Partially
Fireplace Y
Window Features Double Pane,Energy Efficient,Insulated,Screens,Skylights
Appliance Built-In Microwave, Dishwasher, Dryer, Exhaust Fan, Extra Refrigerator/Freezer, Icemaker, Oven/Range - Electric, Washer, Water Heater, Refrigerator, Disposal
Heat Source Natural Gas, Electric
Laundry Has Laundry, Main Floor
Exterior
Exterior Feature Enclosed, Porch(es), Deck(s), Balcony
Parking Features Garage Door Opener, Garage - Front Entry
Garage Spaces 2.0
Utilities Available Cable TV Available, Natural Gas Available, Phone Available, Under Ground
Amenities Available Baseball Field, Basketball Courts, Beach Club, Bike Trail, Boat Ramp, Common Grounds, Community Center, Dog Park, Golf Course, Golf Course Membership Available, Jog/Walk Path, Marina/Marina Club, Pool - Indoor, Pool - Outdoor, Pool Mem Avail, Tennis Courts, Tot Lots/Playground, Security
Waterfront Description Private Dock Site
Water Access Y
Water Access Desc Personal Watercraft (PWC),Canoe/Kayak,Fishing Allowed,Private Access,Boat - Powered
View Water, Scenic Vista, Panoramic, Marina, Canal, Bay
Roof Type Architectural Shingle
Accessibility None
Porch Enclosed, Porch(es), Deck(s), Balcony
Attached Garage 2
Total Parking Spaces 2
Garage Y
Building
Lot Description Bulkheaded, Cleared, Landscaping, Premium
Story 2
Foundation Crawl Space
Sewer Public Sewer
Water Public
Architectural Style Coastal
Level or Stories 2
Additional Building Above Grade, Below Grade
New Construction N
Schools
Elementary Schools Showell
Middle Schools Stephen Decatur
High Schools Stephen Decatur
School District Worcester County Public Schools
Others
Pets Allowed Y
HOA Fee Include Common Area Maintenance,Management,Reserve Funds
Senior Community No
Tax ID 2403130673
Ownership Fee Simple
SqFt Source Assessor
Security Features Motion Detectors,Smoke Detector
Acceptable Financing Cash, Conventional, VA
Listing Terms Cash, Conventional, VA
Financing Cash,Conventional,VA
Special Listing Condition Standard
Pets Allowed Cats OK, Dogs OK
Read Less
Want to know what your home might be worth? Contact us for a FREE valuation!

Our team is ready to help you sell your home for the highest possible price ASAP

Bought with Kathleen Ann Hubbard • RE/MAX Realty Group
GET MORE INFORMATION





