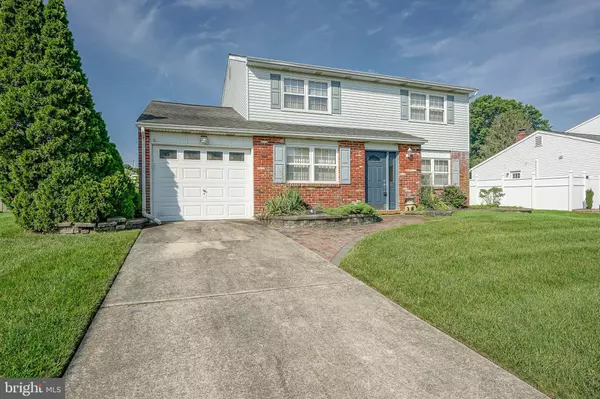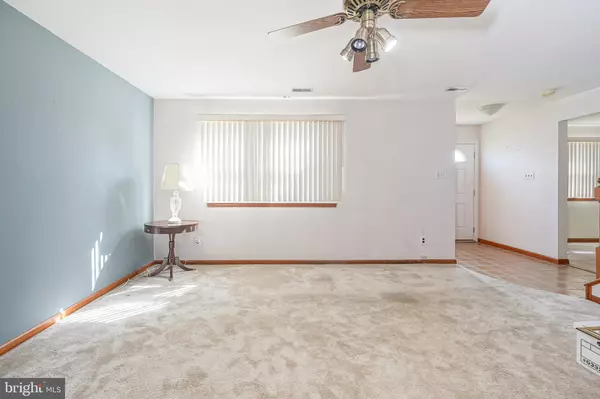$334,900
$329,900
1.5%For more information regarding the value of a property, please contact us for a free consultation.
6 DEERFIELD LN Sewell, NJ 08080
3 Beds
3 Baths
1,864 SqFt
Key Details
Sold Price $334,900
Property Type Single Family Home
Sub Type Detached
Listing Status Sold
Purchase Type For Sale
Square Footage 1,864 sqft
Price per Sqft $179
Subdivision Crossroads
MLS Listing ID NJGL2031046
Sold Date 08/21/23
Style Colonial
Bedrooms 3
Full Baths 2
Half Baths 1
HOA Y/N N
Abv Grd Liv Area 1,864
Originating Board BRIGHT
Year Built 1978
Annual Tax Amount $7,023
Tax Year 2022
Lot Size 10,000 Sqft
Acres 0.23
Lot Dimensions 80.00 x 125.00
Property Description
Home Ready for Immediate Occupancy. Come check out the 3 bedroom 2.5 bath colonial in Crossroads Development. New Anderson front door greets you as you enter into your new home. Formal living to your formal dining room. Eat-In-Kitchen w/newer cabinets, microwave, and dishwasher, tile flooring, pantry and ceiling fan. Large family room w/ceiling fan. There is a 20X16 sunroom w/wood cathedral ceiling and double sliding doors to your patio, fenced in backyard and your own private basketball court. The sunroom was once finished but needs to be redone again with walls and flooring. This could be a great room to add your finishing touches to make it just want you want. Half bath and Laundry room on main floor which includes washer & dryer. Upper level includes 3 nice size bedrooms and 2 full baths. Primary bedroom includes dual closets and full bath w/skylight. Pull down floored attic for all your storage needs. Four zone sprinkler system that covers the entire property. The home is in a great location and neighborhood. Make you appointment today and be the first to start adding your personal touches to make this home your Home Sweet Home. Seller has landscaper coming soon to weed and put mulch on the property. Property being sold strictly in "as-is" condition. Buyer responsible for obtaining Certificate of Occupancy.
Location
State NJ
County Gloucester
Area Washington Twp (20818)
Zoning PR1
Rooms
Other Rooms Living Room, Dining Room, Primary Bedroom, Bedroom 2, Bedroom 3, Kitchen, Family Room, Foyer, Sun/Florida Room, Laundry
Interior
Interior Features Carpet, Ceiling Fan(s), Floor Plan - Traditional, Formal/Separate Dining Room, Kitchen - Eat-In, Pantry, Skylight(s), Sprinkler System, Tub Shower, Attic, Primary Bath(s)
Hot Water Electric
Cooling Central A/C
Flooring Carpet, Tile/Brick
Equipment Built-In Microwave, Built-In Range, Dishwasher, Disposal, Dryer, Oven/Range - Electric, Refrigerator, Washer, Water Heater
Furnishings No
Fireplace N
Window Features Replacement,Skylights,Sliding
Appliance Built-In Microwave, Built-In Range, Dishwasher, Disposal, Dryer, Oven/Range - Electric, Refrigerator, Washer, Water Heater
Heat Source Natural Gas
Laundry Main Floor
Exterior
Parking Features Garage - Front Entry, Garage Door Opener, Inside Access, Oversized
Garage Spaces 2.0
Fence Fully, Wire
Utilities Available Cable TV
Water Access N
Roof Type Shingle
Accessibility None
Road Frontage Boro/Township
Attached Garage 1
Total Parking Spaces 2
Garage Y
Building
Story 2
Foundation Slab
Sewer Public Sewer
Water Public
Architectural Style Colonial
Level or Stories 2
Additional Building Above Grade, Below Grade
Structure Type Cathedral Ceilings,Wood Ceilings
New Construction N
Schools
High Schools Washington Township
School District Washington Township
Others
Senior Community No
Tax ID 18-00082 50-00003
Ownership Fee Simple
SqFt Source Assessor
Acceptable Financing Cash, Conventional
Horse Property N
Listing Terms Cash, Conventional
Financing Cash,Conventional
Special Listing Condition Standard
Read Less
Want to know what your home might be worth? Contact us for a FREE valuation!

Our team is ready to help you sell your home for the highest possible price ASAP

Bought with Tara M Bedford • Coldwell Banker Realty
GET MORE INFORMATION





