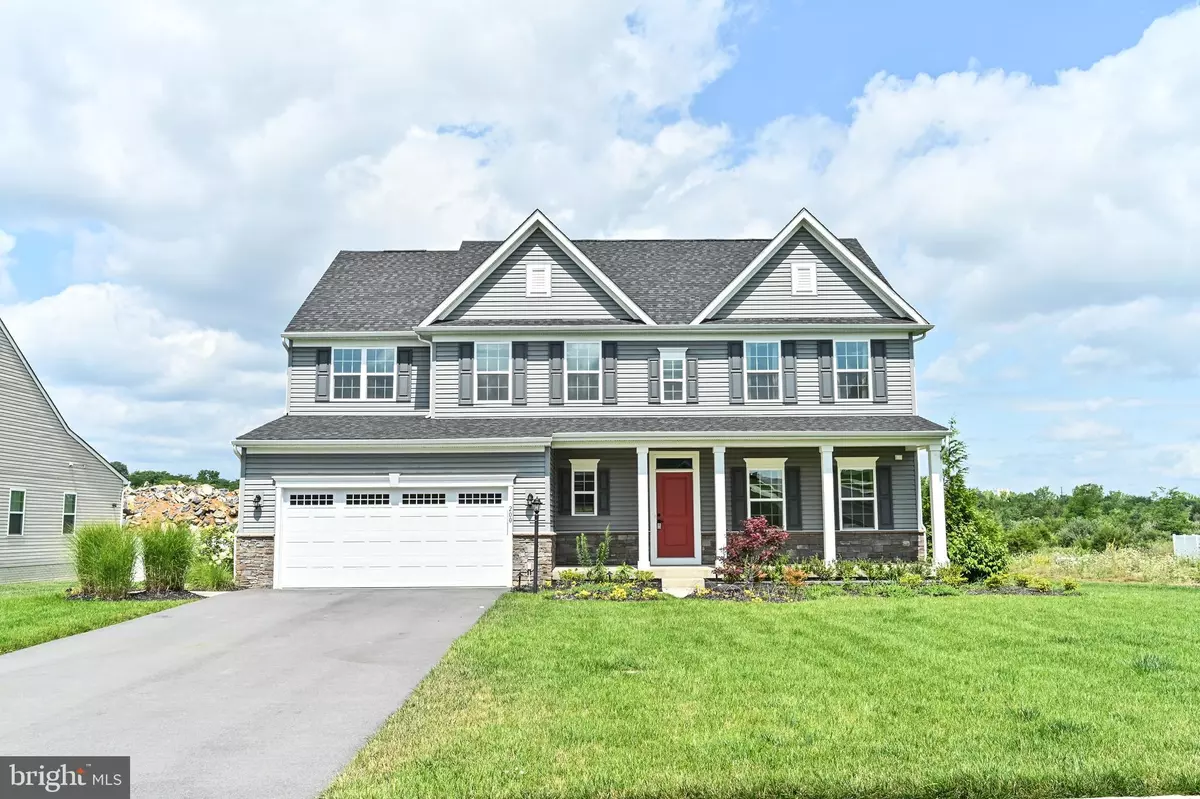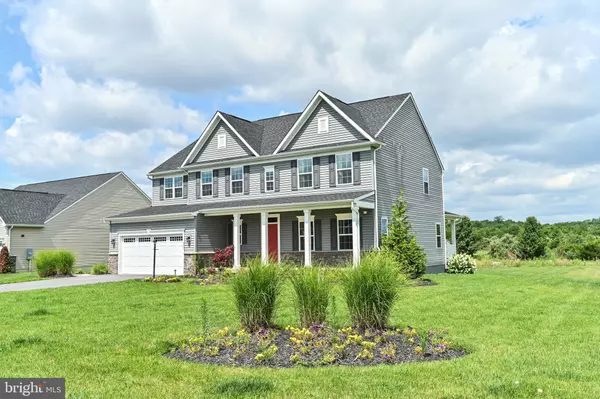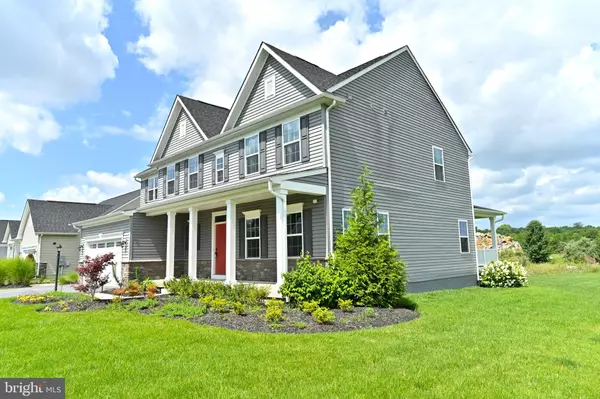$599,900
$599,900
For more information regarding the value of a property, please contact us for a free consultation.
200 DECATUR CIR Stephens City, VA 22655
4 Beds
4 Baths
3,635 SqFt
Key Details
Sold Price $599,900
Property Type Single Family Home
Sub Type Detached
Listing Status Sold
Purchase Type For Sale
Square Footage 3,635 sqft
Price per Sqft $165
Subdivision Mountain View Estates
MLS Listing ID VAFV2013248
Sold Date 08/18/23
Style Craftsman
Bedrooms 4
Full Baths 3
Half Baths 1
HOA Fees $30/mo
HOA Y/N Y
Abv Grd Liv Area 3,635
Originating Board BRIGHT
Year Built 2020
Annual Tax Amount $3,162
Tax Year 2022
Lot Size 0.470 Acres
Acres 0.47
Property Description
Welcome to Mountain Valley Estates! This St. Lawrence Model home sits on a on ½ acre lot, and features 4 bedrooms, 3 full baths on upper level and a half bath on main level. Also featuring a covered deck to extend your entertaining space and enjoy your surroundings! dream kitchen with an oversized island, quartz countertops, wood floors & stainless steel appliances! ,Enjoy open concept living - where you can cook, entertain or kids can finish homework at the kitchen island! Game nights, movie nights, or entertaining friends just got a LOT easier with this large and open family room, versatile floor-plan offer spaces you can use for a home office, a study, even a first floor bedroom! Feel your stress melt away as you enter your new owner's suite - equipped with an en suite bathroom and large walk-in closet!, All secondary bedrooms are great sized, perfect for the growing family or overnight guests!. Enjoy your brand new home in a great community only 8 miles from Old Town! Spend the weekends perusing the brick lined streets and hit up the local shops, dining, grocery stores, schools and festivals, convenient location close to I-81, I-66, Rte. 50 and other commuter routes just minutes away.
Location
State VA
County Frederick
Zoning R1
Rooms
Basement Full
Interior
Interior Features Carpet, Crown Moldings, Dining Area, Family Room Off Kitchen, Floor Plan - Open, Kitchen - Eat-In, Kitchen - Gourmet, Kitchen - Island, Kitchen - Table Space, Recessed Lighting, Stall Shower, Upgraded Countertops, Walk-in Closet(s), Other, Wood Floors, Breakfast Area, Butlers Pantry, Combination Kitchen/Dining
Hot Water Natural Gas
Heating Heat Pump(s)
Cooling Central A/C, Ceiling Fan(s)
Flooring Carpet, Hardwood, Ceramic Tile
Equipment Built-In Microwave, Dishwasher, Disposal, Microwave, Oven/Range - Gas, Refrigerator, Six Burner Stove, Stainless Steel Appliances, Stove, Water Dispenser, Water Heater
Fireplace N
Window Features Screens,Sliding
Appliance Built-In Microwave, Dishwasher, Disposal, Microwave, Oven/Range - Gas, Refrigerator, Six Burner Stove, Stainless Steel Appliances, Stove, Water Dispenser, Water Heater
Heat Source Electric
Laundry Upper Floor
Exterior
Exterior Feature Deck(s), Porch(es), Roof
Garage Garage - Front Entry
Garage Spaces 2.0
Waterfront N
Water Access N
Roof Type Shingle,Asphalt
Accessibility None
Porch Deck(s), Porch(es), Roof
Parking Type Attached Garage
Attached Garage 2
Total Parking Spaces 2
Garage Y
Building
Story 3
Foundation Slab
Sewer Public Sewer
Water Public
Architectural Style Craftsman
Level or Stories 3
Additional Building Above Grade, Below Grade
Structure Type Dry Wall,High
New Construction N
Schools
School District Frederick County Public Schools
Others
Senior Community No
Tax ID 85 2 1 75
Ownership Fee Simple
SqFt Source Assessor
Acceptable Financing Conventional, Cash
Listing Terms Conventional, Cash
Financing Conventional,Cash
Special Listing Condition Standard
Read Less
Want to know what your home might be worth? Contact us for a FREE valuation!

Our team is ready to help you sell your home for the highest possible price ASAP

Bought with Donald Winland • Winland Real Estate

GET MORE INFORMATION





