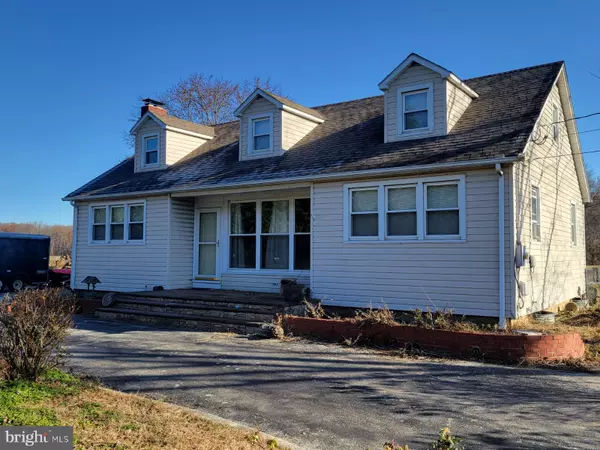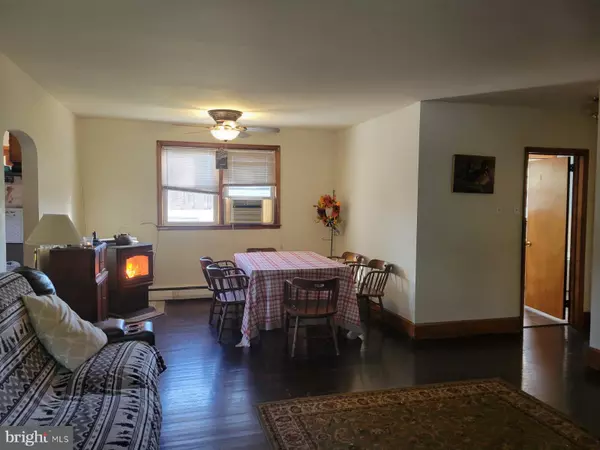$326,000
$309,900
5.2%For more information regarding the value of a property, please contact us for a free consultation.
634 BRENFORD RD Dover, DE 19904
4 Beds
2 Baths
1,902 SqFt
Key Details
Sold Price $326,000
Property Type Single Family Home
Sub Type Detached
Listing Status Sold
Purchase Type For Sale
Square Footage 1,902 sqft
Price per Sqft $171
Subdivision None Available
MLS Listing ID DEKT2015836
Sold Date 08/17/23
Style Cape Cod
Bedrooms 4
Full Baths 1
Half Baths 1
HOA Y/N N
Abv Grd Liv Area 1,902
Originating Board BRIGHT
Year Built 1966
Annual Tax Amount $799
Tax Year 2023
Lot Size 1.200 Acres
Acres 1.2
Lot Dimensions 1.00 x 0.00
Property Description
RECENT PRICE REDUCTION!!! A RARE FIND - GREAT 4 Bedroom (possibly 5) Cape Cod Home with a Basement within SMYRNA SCHOOL DISTRICT! Enjoy country living on 1.2 acres with NO DEED RESTRICTIONS or HOA. This spacious property with its horseshoe driveway's expanded extension allows you to keep your boat, truck AND camper all within your sight and reach. A spacious and open living area and beautiful nostalgic staircase greet you as you step inside your front door. The HUGE country-style kitchen can easily accommodate a large table and is generous with counter space, cabinets, pantry and its own separate side entrance. The main floor boasts a sizeable full 4-piece walk-through bathroom which connects to the master bedroom via dressing area and walk-in closet. This bathroom has a corner jetted tub with adorned custom tiles and corner walk-in shower and a separate closet for linens. The main floor is also graced with a corner office with a separate closet that could be converted to a guest bedroom, playroom, sitting room, music room .... whatever you need it for! The second floor gives you 3 additional bedrooms, a half-bathroom and a quaint loft/sitting area that could easily fit a small desk or bookcase. Abundant storage can be utilized in the easily accessible crawl space which runs the whole length of the house and an added bonus is the full basement for additional storage and/or awaiting your finishing decor. Improvements and upgrades completed by the sellers include hardwood flooring stripped and polyurethane applied, addition of 2 ceiling fans and a new well pump installed. With a fenced backyard, you can keep those furry loved-ones safe and contained. Behind the house, enjoy relaxing views of nature in sprawling fields, towering and mature trees along with the occasional eagles and deer. Make the front of the house with front porch your own with your personal gardening creativity. With over an acre of yard, your opportunities for landscaping, parking and storage are numerous.
Location
State DE
County Kent
Area Smyrna (30801)
Zoning AC
Rooms
Basement Unfinished, Full
Main Level Bedrooms 4
Interior
Interior Features Ceiling Fan(s), Wood Floors
Hot Water Oil
Heating Forced Air
Cooling Wall Unit
Heat Source Oil
Laundry Basement
Exterior
Parking Features Additional Storage Area
Garage Spaces 1.0
Water Access N
Accessibility None
Total Parking Spaces 1
Garage Y
Building
Lot Description Front Yard, Rear Yard, SideYard(s)
Story 1.5
Foundation Brick/Mortar
Sewer On Site Septic
Water Well
Architectural Style Cape Cod
Level or Stories 1.5
Additional Building Above Grade, Below Grade
New Construction N
Schools
School District Smyrna
Others
Senior Community No
Tax ID KH-00-04500-01-3100-000
Ownership Fee Simple
SqFt Source Estimated
Acceptable Financing Cash, Conventional, FHA, VA
Listing Terms Cash, Conventional, FHA, VA
Financing Cash,Conventional,FHA,VA
Special Listing Condition Standard
Read Less
Want to know what your home might be worth? Contact us for a FREE valuation!

Our team is ready to help you sell your home for the highest possible price ASAP

Bought with Nicholas MacDonald • Iron Valley Real Estate at The Beach

GET MORE INFORMATION





