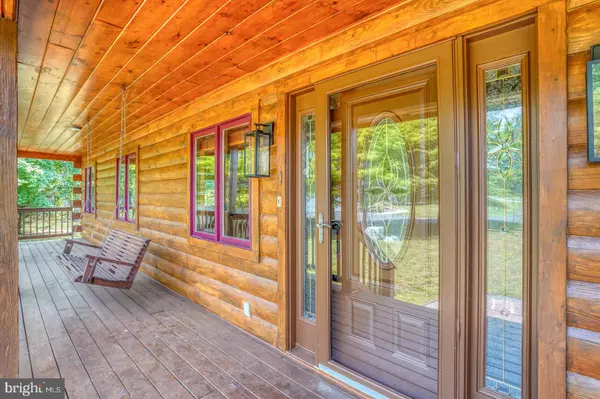$565,000
$549,900
2.7%For more information regarding the value of a property, please contact us for a free consultation.
242 DERBYWOOD CIR Dover, DE 19904
3 Beds
3 Baths
2,399 SqFt
Key Details
Sold Price $565,000
Property Type Single Family Home
Sub Type Detached
Listing Status Sold
Purchase Type For Sale
Square Footage 2,399 sqft
Price per Sqft $235
Subdivision Derbywood
MLS Listing ID DEKT2020464
Sold Date 08/15/23
Style Log Home
Bedrooms 3
Full Baths 2
Half Baths 1
HOA Y/N N
Abv Grd Liv Area 2,399
Originating Board BRIGHT
Year Built 2003
Annual Tax Amount $1,845
Tax Year 2022
Lot Size 0.734 Acres
Acres 0.73
Lot Dimensions 99.52 x 208.00
Property Description
YOUR WATERFRONT OASIS AWAITS! This stunning custom log home comes to market for the first time since its construction. Situated on arguably the BEST spot on Derby pond, this home has all the structural and mechanical updates to give you peace of mind, plus the visual touches to enjoy the home in style. Set back from the road in the back of the quiet community of Derbywood, step inside the welcoming front porch to a breathtaking great room. Floor to soaring ceiling features rustic elegance complete with a authentic deer antler chandelier at the center and a stone wood burning fireplace provides a cozy focal point for relaxing, dining, or entertaining. An efficient chef's kitchen has brand new appliances, granite counters, stylish newly painted cabinets, and tile backsplash. There is also a large deep freezer for storing your cooking creations or your wild game. The FIRST FLOOR PRIMARY SUITE with walk in closet and rustic full bathroom with tile, an office and upper loft perfect for a 4th bedroom, a study, or recreation area. There is also a large laundry room with loads of storage and powder room. Upstairs you will find two charming bedrooms and another full bath. Never owned a log cabin? Rest easy, because the builder performed a log density test on all of the exterior Timbers. All timbers were found to be sound, plus they completed two coats of stain and polyurethane on all of the exterior, including the front porch and rear deck. Combine that with a metal roof and you have a worry free exterior for years to come. All new lighting and wiring, encapsulated crawlspace, certified septic, and brand new landscaping . Enjoy fishing, kayaking, paddle boating, or just sit on your deck and enjoy the sights on one of Kent County's most beautiful bodies of water. Derbywood is a small enclave of custom homes in Caesar Rodney School district that provides excellent access to all points north and south. Less than 10 minutes to Dover, DAFB, and 40 minutes to Delaware's beaches. All remodeling and updating work done by a stellar local builder. The quality and location are unsurpassed in this market- now scheduling private tours for this slice of heaven at 242 Derbywood Circle.
Location
State DE
County Kent
Area Caesar Rodney (30803)
Zoning RS1
Rooms
Main Level Bedrooms 1
Interior
Hot Water Electric
Heating Forced Air
Cooling Central A/C
Heat Source Natural Gas
Exterior
Water Access Y
Accessibility None
Garage N
Building
Story 2
Foundation Block, Crawl Space
Sewer On Site Septic
Water Well
Architectural Style Log Home
Level or Stories 2
Additional Building Above Grade, Below Grade
New Construction N
Schools
School District Caesar Rodney
Others
Senior Community No
Tax ID NM-00-10310-01-1200-000
Ownership Fee Simple
SqFt Source Assessor
Special Listing Condition Standard
Read Less
Want to know what your home might be worth? Contact us for a FREE valuation!

Our team is ready to help you sell your home for the highest possible price ASAP

Bought with Lauren Hess • Keller Williams Realty

GET MORE INFORMATION





