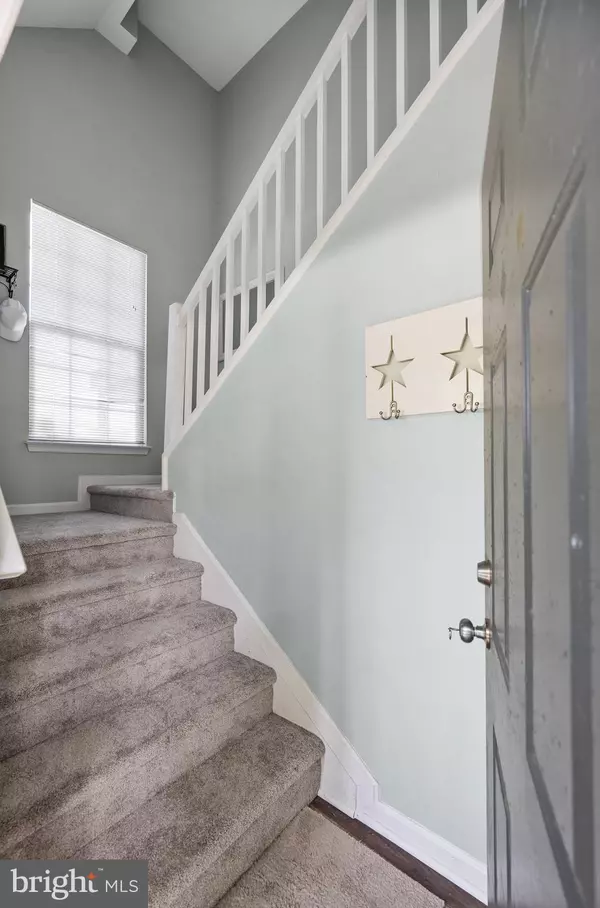$275,000
$274,900
For more information regarding the value of a property, please contact us for a free consultation.
11431 MANKLIN CREEK RD #5 Berlin, MD 21811
2 Beds
2 Baths
1,181 SqFt
Key Details
Sold Price $275,000
Property Type Condo
Sub Type Condo/Co-op
Listing Status Sold
Purchase Type For Sale
Square Footage 1,181 sqft
Price per Sqft $232
Subdivision None Available
MLS Listing ID MDWO2014532
Sold Date 08/10/23
Style Coastal
Bedrooms 2
Full Baths 2
Condo Fees $415/mo
HOA Fees $74/ann
HOA Y/N Y
Abv Grd Liv Area 1,181
Originating Board BRIGHT
Year Built 1999
Annual Tax Amount $1,484
Tax Year 2022
Lot Dimensions 0.00 x 0.00
Property Description
Spacious second floor end unit with tons of natural light and no one above you. Totally open floor plan with large kitchen that includes a pantry closet, an island with storage in it overlooking the living area and good sized dining area. Off of the living room is a balcony for morning coffee. This floor plan also includes a den area, currently being used as an office and exercise room, but could also be a 3rd bedroom. Main bedroom is extra large and has an en suite bathroom and walk in closet. Small attached shed for added storage. Great location near the South Gate, walking distance to dining and shops, dog park, community garden, and sports complex. Super easy access to #589 and Rt. #90. Ocean Pines is a one of a kind community with many amenities including a terrific paddle, spec tennis, tennis and pickleball complex, five pools, a beach club with its' own parking, beach and restaurant, tiki bar and pool on 48th-50th Street in O.C., Robert Trent Jones golf course, several playgrounds and parks, and a spectacular restaurant overlooking the marina. Condo fee covers building insurance, maintenance of exteriors, lawn care, trash pick-up, snow removal. You purchase insurance for interior only (HO-6). Rental restrictions apply - 30 day minimum.
Location
State MD
County Worcester
Area Worcester Ocean Pines
Zoning R-3
Rooms
Main Level Bedrooms 2
Interior
Interior Features Carpet, Dining Area, Floor Plan - Open, Kitchen - Island, Primary Bath(s), Sprinkler System, Tub Shower, Walk-in Closet(s), Window Treatments, Ceiling Fan(s)
Hot Water 60+ Gallon Tank, Natural Gas
Heating Heat Pump(s)
Cooling Central A/C
Equipment Built-In Microwave, Dishwasher, Disposal, Oven/Range - Electric, Refrigerator, Washer/Dryer Stacked
Furnishings No
Fireplace N
Appliance Built-In Microwave, Dishwasher, Disposal, Oven/Range - Electric, Refrigerator, Washer/Dryer Stacked
Heat Source Electric, Natural Gas
Laundry Washer In Unit, Dryer In Unit
Exterior
Utilities Available Electric Available, Cable TV, Natural Gas Available
Amenities Available Basketball Courts, Beach Club, Club House, Dog Park, Golf Course, Golf Course Membership Available, Lake, Marina/Marina Club, Pool - Indoor, Pool - Outdoor, Pool Mem Avail, Recreational Center, Tennis Courts, Tot Lots/Playground
Water Access N
Roof Type Asphalt
Accessibility None
Garage N
Building
Story 1
Unit Features Garden 1 - 4 Floors
Sewer Public Sewer
Water Public
Architectural Style Coastal
Level or Stories 1
Additional Building Above Grade, Below Grade
New Construction N
Schools
School District Worcester County Public Schools
Others
Pets Allowed Y
HOA Fee Include Common Area Maintenance,Trash,Insurance,Ext Bldg Maint
Senior Community No
Tax ID 2403144631
Ownership Fee Simple
Special Listing Condition Standard
Pets Allowed Dogs OK, Cats OK
Read Less
Want to know what your home might be worth? Contact us for a FREE valuation!

Our team is ready to help you sell your home for the highest possible price ASAP

Bought with Eileen F Bumba • Long & Foster Real Estate, Inc.

GET MORE INFORMATION





