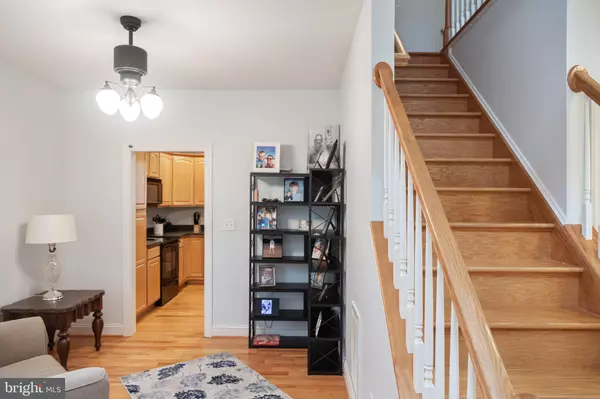$350,000
$345,000
1.4%For more information regarding the value of a property, please contact us for a free consultation.
109 DOGWOOD DR Cross Junction, VA 22625
4 Beds
3 Baths
2,101 SqFt
Key Details
Sold Price $350,000
Property Type Single Family Home
Sub Type Detached
Listing Status Sold
Purchase Type For Sale
Square Footage 2,101 sqft
Price per Sqft $166
Subdivision Lake Holiday Estates
MLS Listing ID VAFV2013470
Sold Date 08/10/23
Style Colonial
Bedrooms 4
Full Baths 2
Half Baths 1
HOA Fees $143/mo
HOA Y/N Y
Abv Grd Liv Area 2,101
Originating Board BRIGHT
Year Built 2004
Annual Tax Amount $1,488
Tax Year 2022
Lot Size 10,890 Sqft
Acres 0.25
Property Description
Lake Holiday Estates, 250 Acre Lake, Fish, Swim, Play Volley Ball! This 4 Bedroom, 2.5 Bath Colonial Sits Diagonal To The Lake! Enjoy Lake Living At Its Best With This Move In Ready, Low Maintenance Home! Pride Of Ownership! Wonderful Front Porch, Treed Yard, Back Patio To Entertain On, Back Yard Flat and Usable! Entering The Home You Walk Into The Foyer, Immediately To The Left Is A Formal Living Room Area, Onward Into The Open Kitchen, With Table Space. Family Room Is Spacious With Cozy Gas Fireplace And Lots Of Light! And Laundry Room/Entrace To Garage On Main Level. Garage Has Storage Space And Boat Storage. Upper Level Has Large Primary Bedroom With Primary Bathroom. Walk In Closet! 3 Additional Bedrooms And Bathroom Upstairs and 2 Full Bathrooms Holiday Weekends, Memorial Day, Fourth Of July and Labor Day The Community Gets Together For Fun and Food Trucks! Contact Lake Holiday County Club For Specific Questions Or Their Website To Answer, But Buyer Will Receive HOA Packet From Seller. Home Has Been Painted Throughout! Driveway Paved! Dont Miss This One!
Location
State VA
County Frederick
Zoning R5
Rooms
Other Rooms Living Room, Primary Bedroom, Bedroom 2, Bedroom 3, Bedroom 4, Kitchen, Family Room, Laundry, Bathroom 2, Primary Bathroom
Interior
Hot Water Electric
Heating Heat Pump(s)
Cooling Central A/C
Equipment Built-In Microwave, Dishwasher, Dryer - Electric, Exhaust Fan, Oven - Self Cleaning, Oven/Range - Electric, Refrigerator, Washer
Appliance Built-In Microwave, Dishwasher, Dryer - Electric, Exhaust Fan, Oven - Self Cleaning, Oven/Range - Electric, Refrigerator, Washer
Heat Source Electric
Exterior
Parking Features Additional Storage Area, Garage - Front Entry, Garage Door Opener, Inside Access, Other
Garage Spaces 2.0
Utilities Available Cable TV
Water Access N
View Trees/Woods
Roof Type Architectural Shingle
Street Surface Black Top
Accessibility None
Road Frontage Road Maintenance Agreement
Attached Garage 2
Total Parking Spaces 2
Garage Y
Building
Lot Description Front Yard, Partly Wooded, Rear Yard, Road Frontage, SideYard(s)
Story 2
Foundation Permanent, Concrete Perimeter
Sewer Public Sewer
Water Public
Architectural Style Colonial
Level or Stories 2
Additional Building Above Grade, Below Grade
New Construction N
Schools
School District Frederick County Public Schools
Others
Senior Community No
Tax ID 18A044A12 145
Ownership Fee Simple
SqFt Source Estimated
Acceptable Financing Cash, Contract, Conventional, FHA, VHDA, VA, USDA
Horse Property N
Listing Terms Cash, Contract, Conventional, FHA, VHDA, VA, USDA
Financing Cash,Contract,Conventional,FHA,VHDA,VA,USDA
Special Listing Condition Standard
Read Less
Want to know what your home might be worth? Contact us for a FREE valuation!

Our team is ready to help you sell your home for the highest possible price ASAP

Bought with Jonathan C. Fleming III • Weichert Realtors - Blue Ribbon

GET MORE INFORMATION





