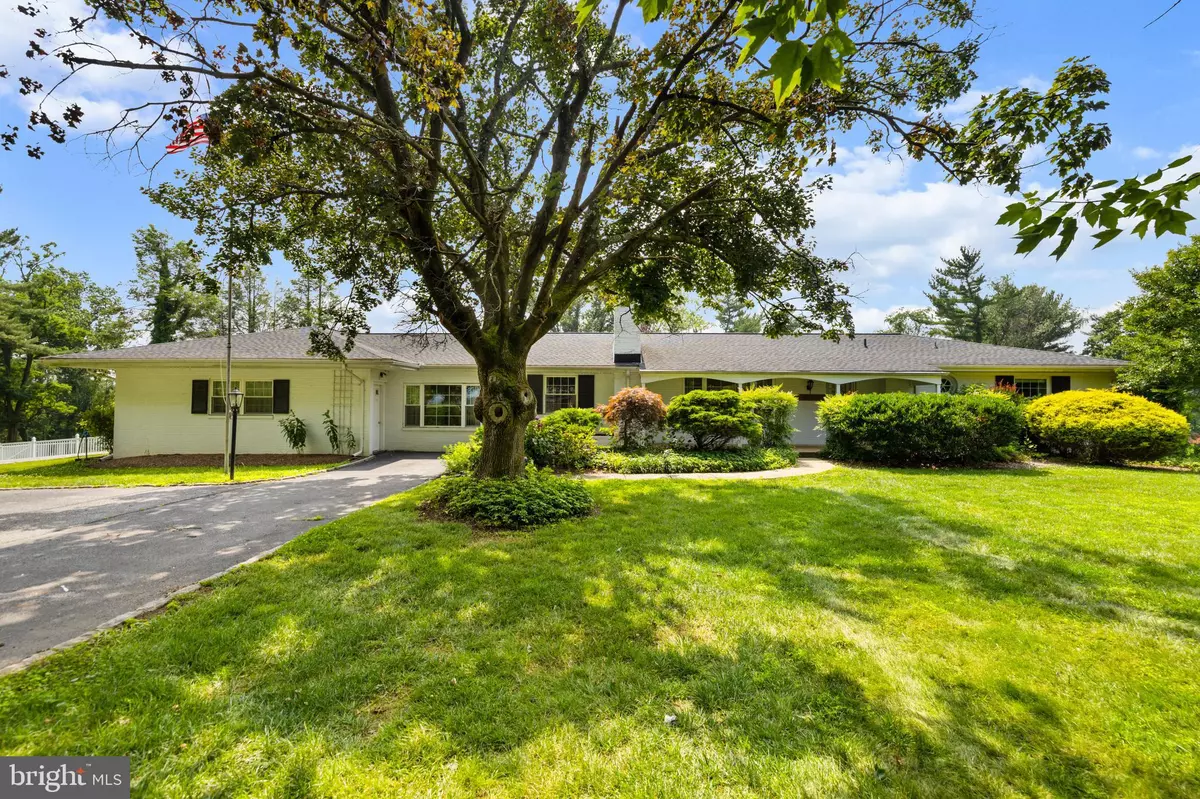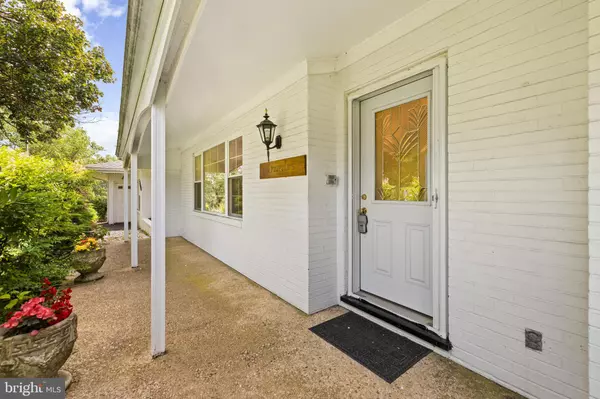$624,500
$624,500
For more information regarding the value of a property, please contact us for a free consultation.
13100 MANOR RD Glen Arm, MD 21057
4 Beds
3 Baths
3,346 SqFt
Key Details
Sold Price $624,500
Property Type Single Family Home
Sub Type Detached
Listing Status Sold
Purchase Type For Sale
Square Footage 3,346 sqft
Price per Sqft $186
Subdivision None Available
MLS Listing ID MDBC2069866
Sold Date 08/11/23
Style Ranch/Rambler
Bedrooms 4
Full Baths 2
Half Baths 1
HOA Y/N N
Abv Grd Liv Area 2,346
Originating Board BRIGHT
Year Built 1966
Annual Tax Amount $5,589
Tax Year 2023
Lot Size 2.370 Acres
Acres 2.37
Lot Dimensions 3.00 x
Property Description
Welcome to 13100 Manor Road, a charming residence nestled in the picturesque Glen Arm area of Baltimore County, Maryland. This beautiful home combines modern comforts with a tranquil setting, offering a perfect retreat from the bustling city life.
Situated on 2+ acres, this property boasts a well-maintained exterior and exudes timeless curb appeal. The classic brick façade, complemented by lush landscaping and mature trees, welcomes you with its inviting charm. The oversized 2 car garage and expansive driveway provides ample parking space for cars or recreational vehicles. As you step inside, you'll be greeted by a warm and inviting atmosphere. The spacious living area features large windows that bathe the room in natural light, creating a bright and airy ambiance. The open floor plan seamlessly connects the living room to the adjacent dining area, ideal for entertaining family and friends. The well-appointed kitchen offers a perfect blend of functionality and style. It features ample cabinetry, breakfast room, and picturesque views of the rear of the property from the large sliding doors. The kitchen overlooks the expansive sunroom. The primary bedroom suite is a serene retreat, offering a peaceful oasis to unwind after a long day. It features a spacious layout, double closet, and an ensuite bathroom with featuring a tile surround tub/shower. Three additional bedrooms provide versatility for a growing family, home office, or guest rooms, each with ample closet space and natural light. The lower level of the home offers a large open space that could serve as a recreation room, home theater, or a gym, offering endless possibilities for relaxation and entertainment. A separate storage room allows for ample storage options. Stepping outside, you'll discover a backyard retreat that is perfect for outdoor activities and gatherings. The saltwater in-ground pool with expansive paver patio surround is the ideal setting for barbecues, al fresco dining, and enjoying the beautiful surroundings. The large yard offers plenty of space for gardening, playtime, or simply enjoying the serenity of nature by the built-in firepit. Extra garage/shed with electric. Located in the Glen Arm area of Baltimore County, this property offers a tranquil lifestyle while being conveniently close to urban amenities. It is within easy reach of shopping centers, restaurants, and recreational facilities. With its desirable location and well-appointed living spaces, this property presents an excellent opportunity to embrace a peaceful and fulfilling lifestyle surround by nature. Water Heater- 2023, Well pump and water lines- 2023, Hall Bath and Half bath updated 2022-23, Watersoft Treatment system- 2021, Updated Windows- 2018, Pool Cover on order- 2023, Roof- 2014.
Location
State MD
County Baltimore
Zoning R
Rooms
Other Rooms Living Room, Dining Room, Primary Bedroom, Bedroom 2, Bedroom 3, Bedroom 4, Kitchen, Foyer, Breakfast Room, Sun/Florida Room, Laundry, Mud Room, Recreation Room, Storage Room, Bathroom 2, Half Bath
Basement Connecting Stairway, Full, Improved, Interior Access, Partially Finished
Main Level Bedrooms 4
Interior
Interior Features Breakfast Area, Built-Ins, Carpet, Cedar Closet(s), Chair Railings, Combination Kitchen/Dining, Entry Level Bedroom, Floor Plan - Traditional, Formal/Separate Dining Room, Intercom, Kitchen - Country, Primary Bath(s), Skylight(s), Stall Shower, Stove - Pellet, Tub Shower, Upgraded Countertops, Water Treat System, Window Treatments, Wood Floors
Hot Water Electric
Heating Heat Pump(s)
Cooling Central A/C
Flooring Carpet, Ceramic Tile, Hardwood, Laminated, Concrete
Fireplaces Number 1
Fireplaces Type Mantel(s), Other
Equipment Built-In Microwave, Dishwasher, Disposal, Extra Refrigerator/Freezer, Oven/Range - Electric, Refrigerator, Washer/Dryer Stacked, Water Heater
Fireplace Y
Appliance Built-In Microwave, Dishwasher, Disposal, Extra Refrigerator/Freezer, Oven/Range - Electric, Refrigerator, Washer/Dryer Stacked, Water Heater
Heat Source Electric
Laundry Main Floor
Exterior
Exterior Feature Patio(s), Porch(es)
Garage Covered Parking, Garage - Side Entry, Garage Door Opener, Inside Access, Oversized
Garage Spaces 6.0
Pool In Ground, Saltwater
Waterfront N
Water Access N
View Garden/Lawn
Roof Type Architectural Shingle
Accessibility Grab Bars Mod
Porch Patio(s), Porch(es)
Parking Type Attached Garage, Driveway
Attached Garage 2
Total Parking Spaces 6
Garage Y
Building
Story 2
Foundation Concrete Perimeter
Sewer Septic Exists
Water Well
Architectural Style Ranch/Rambler
Level or Stories 2
Additional Building Above Grade, Below Grade
New Construction N
Schools
School District Baltimore County Public Schools
Others
Senior Community No
Tax ID 04111113024080
Ownership Fee Simple
SqFt Source Assessor
Special Listing Condition Standard
Read Less
Want to know what your home might be worth? Contact us for a FREE valuation!

Our team is ready to help you sell your home for the highest possible price ASAP

Bought with Cara B Chester • AB & Co Realtors, Inc.

GET MORE INFORMATION





