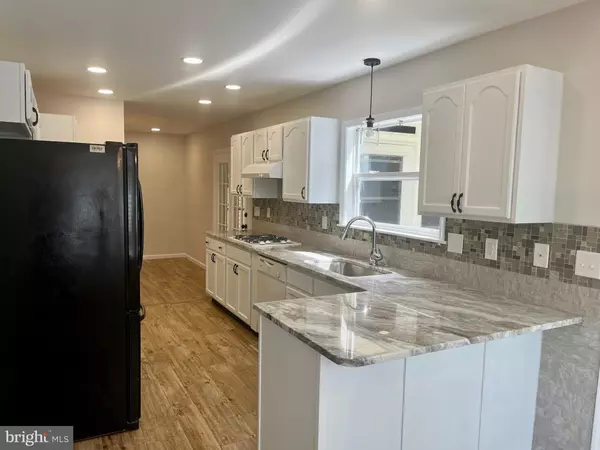$465,000
$459,900
1.1%For more information regarding the value of a property, please contact us for a free consultation.
45 KING RICHARD RD Ocean Pines, MD 21811
3 Beds
3 Baths
1,685 SqFt
Key Details
Sold Price $465,000
Property Type Single Family Home
Sub Type Detached
Listing Status Sold
Purchase Type For Sale
Square Footage 1,685 sqft
Price per Sqft $275
Subdivision Ocean Pines - Sherwood Forest
MLS Listing ID MDWO2014674
Sold Date 08/10/23
Style Contemporary
Bedrooms 3
Full Baths 2
Half Baths 1
HOA Fees $82/ann
HOA Y/N Y
Abv Grd Liv Area 1,685
Originating Board BRIGHT
Year Built 1998
Annual Tax Amount $2,450
Tax Year 2022
Lot Size 8,301 Sqft
Acres 0.19
Property Description
Welcome to this stunning 3-bedroom 2.5-bath contemporary home with a 1-car garage! Completely remodeled, this residence offers a perfect blend of modern elegance and comfortable living. The interior has been freshly painted, providing a bright and inviting atmosphere throughout. The main living area boasts a cathedral ceiling and an open-concept design that seamlessly connects the living, dining, and kitchen area, creating an ideal setting for hosting gatherings. The kitchen features new granite counters, a pantry, and a breakfast area. The first floor showcases remodeled primary suite with all-new heated tile flooring, new dual sink vanity, lighting, and a shower with tile surround. The second floor includes 2 additional bedrooms, a hall bath, and a bonus room that could be used as a 4th bedroom or office. The outdoor living space is amazing with its cozy front porch, relaxing back deck, and spacious 3-season room that overlooks the backyard. Additional upgrades include a new roof installed in June 2022, a brand new washer and dryer, a newer heat pump, new lighting, and more! Don't miss the chance to call this home your own. Schedule a showing today!
Location
State MD
County Worcester
Area Worcester Ocean Pines
Zoning R-2
Rooms
Other Rooms Bonus Room
Main Level Bedrooms 1
Interior
Interior Features Attic, Breakfast Area, Carpet, Ceiling Fan(s), Combination Dining/Living, Entry Level Bedroom, Floor Plan - Open, Pantry, Primary Bath(s), Recessed Lighting, Skylight(s), Stall Shower, Upgraded Countertops, Walk-in Closet(s)
Hot Water Natural Gas
Heating Heat Pump(s), Zoned, Heat Pump - Gas BackUp
Cooling Heat Pump(s)
Flooring Carpet, Ceramic Tile
Equipment Cooktop, Dishwasher, Disposal, Dryer, Exhaust Fan, Refrigerator, Icemaker, Washer, Water Heater
Furnishings No
Fireplace N
Window Features Screens,Skylights
Appliance Cooktop, Dishwasher, Disposal, Dryer, Exhaust Fan, Refrigerator, Icemaker, Washer, Water Heater
Heat Source Electric
Exterior
Exterior Feature Deck(s), Porch(es)
Parking Features Garage - Front Entry
Garage Spaces 1.0
Amenities Available Beach Club, Boat Ramp, Club House, Community Center, Golf Course, Golf Course Membership Available, Marina/Marina Club, Pool - Indoor, Pool - Outdoor, Pool Mem Avail, Tennis Courts, Tot Lots/Playground
Water Access N
Roof Type Architectural Shingle
Accessibility None
Porch Deck(s), Porch(es)
Attached Garage 1
Total Parking Spaces 1
Garage Y
Building
Lot Description Trees/Wooded
Story 2
Foundation Block
Sewer Public Sewer
Water Public
Architectural Style Contemporary
Level or Stories 2
Additional Building Above Grade, Below Grade
Structure Type Cathedral Ceilings
New Construction N
Schools
Elementary Schools Showell
Middle Schools Stephen Decatur
High Schools Stephen Decatur
School District Worcester County Public Schools
Others
HOA Fee Include Road Maintenance,Snow Removal
Senior Community No
Tax ID 2403103471
Ownership Fee Simple
SqFt Source Assessor
Acceptable Financing Cash, Conventional, FHA, USDA, VA
Listing Terms Cash, Conventional, FHA, USDA, VA
Financing Cash,Conventional,FHA,USDA,VA
Special Listing Condition Standard
Read Less
Want to know what your home might be worth? Contact us for a FREE valuation!

Our team is ready to help you sell your home for the highest possible price ASAP

Bought with Ann E. Holtz • Coldwell Banker Realty

GET MORE INFORMATION





