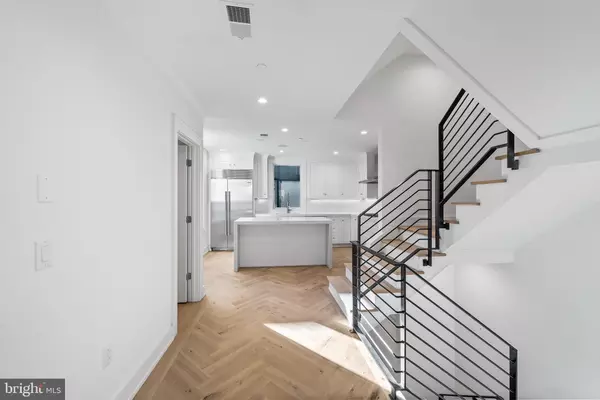$2,725,000
$2,850,000
4.4%For more information regarding the value of a property, please contact us for a free consultation.
2407 DELANCEY PL Philadelphia, PA 19103
4 Beds
6 Baths
5,400 SqFt
Key Details
Sold Price $2,725,000
Property Type Townhouse
Sub Type Interior Row/Townhouse
Listing Status Sold
Purchase Type For Sale
Square Footage 5,400 sqft
Price per Sqft $504
Subdivision Fitler Square
MLS Listing ID PAPH2200876
Sold Date 08/10/23
Style Traditional
Bedrooms 4
Full Baths 3
Half Baths 3
HOA Y/N N
Abv Grd Liv Area 5,400
Originating Board BRIGHT
Year Built 2022
Annual Tax Amount $15,118
Tax Year 2023
Lot Size 1,470 Sqft
Acres 0.03
Lot Dimensions 22 x 68.17
Property Description
A true Philly Special. Welcome to 2407 Delancey, a meticulously designed and fabricated RARE NEW
CONSTRUCTION home featuring 4 beds, 6 baths (3full/3half) and approx 5400 sq. ft. of the finest
luxury living. Walk within minutes from everything the city has to offer and come home to your luxury
retreat. This 22ft WIDE home has a 2 CAR GARAGE, ELEVATOR, ROOF DECK and FULL 10 YEAR TAX
ABATEMENT (APPROVED) on DELANCEY PLACE in FITLER SQUARE only steps from Schuylkill River
Park! The expansive city skyline, western, and southern views from all angles are only believable in
person. Attention to detail, first class finishes, and amazing high end luxury on display at every turn
including: roof deck with panoramic views and glass railings (can accommodate hot tub), cooks
kitchen with Wolf/Sub-zero appliance package, waterfall island, built-up countertops, custom inset
cabinetry, custom white oak hardwood floors with herringbone pattern spanning entire living space,
large butler's pantry with Sub-zero wine refrigerator, designer lighting and plumbing selections, lavish
wood trim, tons of storage, private study, bathroom on every level, custom tile, dedicated upper level
laundry room, high end windows, metal railings, tankless hot water heaters, 2 zone ultra-efficient
HVAC system, alarm, sprinkler system, 2 wet bars, linear gas fireplace, heated tile floors (master bath
and basement), smart home automation system, charging station in garage, and LANDSCAPED
PRIVATE GATED ENTRANCE/COURTYARD off Delancey Place designed by Roots Landscape Design.
World class design by TERRA DESIGN STUDIO and high quality, attention to detail construction by
GRIT CONSTRUCTION. Full, finished basement. Located in GREENFIELD catchment. Taxes are being
calculated by OPA to reflect tax on land only with all improvements abated. Taxes TBD. Listing agents
have ownership interest.
Location
State PA
County Philadelphia
Area 19103 (19103)
Zoning RSA5
Rooms
Basement Fully Finished
Main Level Bedrooms 4
Interior
Interior Features Elevator
Hot Water Natural Gas
Heating Forced Air
Cooling Central A/C
Heat Source Natural Gas
Laundry Upper Floor
Exterior
Exterior Feature Roof, Deck(s)
Parking Features Inside Access, Garage - Front Entry
Garage Spaces 2.0
Water Access N
Accessibility None
Porch Roof, Deck(s)
Attached Garage 2
Total Parking Spaces 2
Garage Y
Building
Story 4
Foundation Concrete Perimeter
Sewer Public Sewer
Water Public
Architectural Style Traditional
Level or Stories 4
Additional Building Above Grade, Below Grade
New Construction Y
Schools
Elementary Schools Greenfield Albert
School District The School District Of Philadelphia
Others
Senior Community No
Tax ID 081018400
Ownership Fee Simple
SqFt Source Assessor
Special Listing Condition Standard
Read Less
Want to know what your home might be worth? Contact us for a FREE valuation!

Our team is ready to help you sell your home for the highest possible price ASAP

Bought with Rose Ann Jugla • BHHS Fox & Roach At the Harper, Rittenhouse Square
GET MORE INFORMATION





