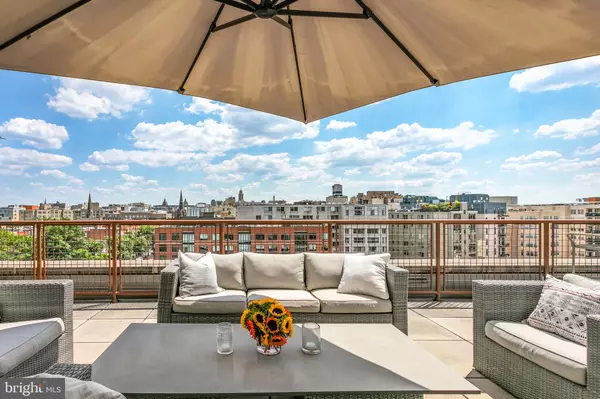$1,800,000
$1,799,999
For more information regarding the value of a property, please contact us for a free consultation.
1413 P ST NW #601 Washington, DC 20005
2 Beds
2 Baths
1,480 SqFt
Key Details
Sold Price $1,800,000
Property Type Condo
Sub Type Condo/Co-op
Listing Status Sold
Purchase Type For Sale
Square Footage 1,480 sqft
Price per Sqft $1,216
Subdivision Old City #2
MLS Listing ID DCDC2105336
Sold Date 08/08/23
Style Contemporary
Bedrooms 2
Full Baths 2
Condo Fees $1,007/mo
HOA Y/N N
Abv Grd Liv Area 1,480
Originating Board BRIGHT
Year Built 2006
Annual Tax Amount $10,876
Tax Year 2023
Property Description
OPEN HOUSE FOR SUNDAY, JULY 30, CANCELLED - PROPERTY UNDER CONTRACT!
LOCATION…A+ VIEWS…SOPHISTICATED URBAN STYLE!
Host your dinner soirées and July 4th viewing parties at this chic, contemporary Logan Circle penthouse boasting one of DC’s largest (nearly 700 SF) and highest private rooftops with exceptional panoramic city views! Located in the vibrant heart of the city – the 14th St Corridor – this 6th & 7th floor, luxury 2BR/2BA+ Den/Loft in the award-winning Cooper Lewis boutique building is truly one-of-a-kind. An open floor plan, high-end finishes, and charcoal grey hardwoods throughout complement the modern and inviting architectural design. This unique residence has a hip, urban vibe – perfect for entertaining!
The main level has 12 ft+ floor-to-ceiling commercial grade windows, an artfully designed living room stone cabinet with an Ecosmart bioethanol fireplace, Smart TV, SONOS sound system, and bookshelves. An elegant, 5-ft diameter domed suspension lamp (designed by Charles Williams for Milan’s FontanaArte) fills two levels with diffused and dimmable light. The open concept chef’s kitchen was renovated in 2021-22 and features a 7ft x 7ft polished quartz island (seats up to 8 for entertaining!) with Bosch cooktop, custom drawers/cabinets, and a built-in pop-up USB/power tower. Bright new custom cabinetry (2022) houses undermounted lighting, appliance cabinet, wine rack, designated spice drawers and 12” deep drawers for kitchen ware. Also, new (2022) KitchenAid convection/microwave double ovens, new (Dec 2021) disposal, scratch/stain-resistant granite composite sink, and smart kitchen touch faucet. Raised split-level open plan second BR (currently a music room), could be the ultimate “dining room in the sky.” Upstairs is a den/loft used as a guest room or office – a unique space opening to the rooftop and cityscape!
The expansive views continue in the primary BR suite, which is entered through double translucent glass doors. The primary bath features Italian Scavolini cherry cabinetry, updated lighting fixtures (2023), granite tops with double vanities, and marble floor tiles. Secure underground premier parking (first spot next to elevator!) is separately deeded; there is one secured storage unit and other storage space in front of parking spot, also secured bike storage. Luxer package delivery system in Lobby. Residence is surrounded by an abundance of retailers (including Whole Foods & CVS across the street), award-winning restaurants, coffee shops & delis (Starbucks & Call Your Mother), entertainment venues, and Pilates/yoga/fitness. Short walk to DuPont Circle, metro stops and U Street Corridor; bike to Smithsonian and National Mall! Urban dwelling at its best! Recent maintenance: professional air duct cleaning (1/2023), HVAC maintenance and compressor battery replaced (7/2023), new washer/dryer drain pump (7/2023). Alarm system as-is (current owner did not activate).
Location
State DC
County Washington
Zoning ARTS-3
Direction South
Rooms
Main Level Bedrooms 2
Interior
Interior Features Built-Ins, Ceiling Fan(s), Combination Kitchen/Dining, Dining Area, Entry Level Bedroom, Floor Plan - Open, Recessed Lighting, Skylight(s), Sound System, Upgraded Countertops, Window Treatments, Wood Floors, Wine Storage
Hot Water Other
Heating Energy Star Heating System, Forced Air
Cooling Central A/C
Flooring Hardwood
Fireplaces Number 1
Fireplace Y
Heat Source Natural Gas
Laundry Washer In Unit, Dryer In Unit
Exterior
Garage Additional Storage Area
Garage Spaces 1.0
Amenities Available Elevator, Storage Bin, Reserved/Assigned Parking
Waterfront N
Water Access N
View City, Panoramic
Accessibility Elevator
Parking Type Parking Garage
Total Parking Spaces 1
Garage Y
Building
Story 6
Unit Features Mid-Rise 5 - 8 Floors
Sewer Public Sewer
Water Public
Architectural Style Contemporary
Level or Stories 6
Additional Building Above Grade, Below Grade
New Construction N
Schools
School District District Of Columbia Public Schools
Others
Pets Allowed Y
HOA Fee Include Common Area Maintenance,Management,Trash,Water,Other
Senior Community No
Tax ID 0209//2398
Ownership Condominium
Special Listing Condition Standard
Pets Description Cats OK, Dogs OK
Read Less
Want to know what your home might be worth? Contact us for a FREE valuation!

Our team is ready to help you sell your home for the highest possible price ASAP

Bought with Kevin Gray • Compass

GET MORE INFORMATION





