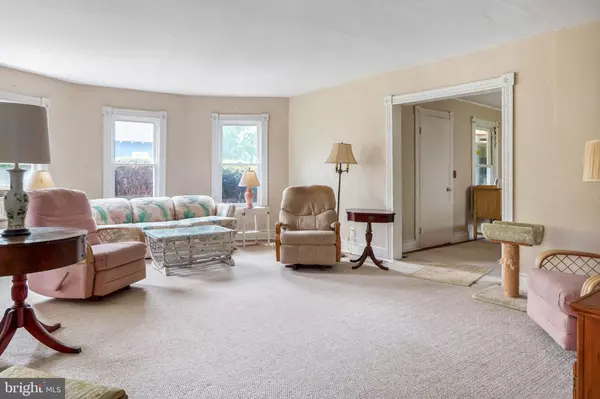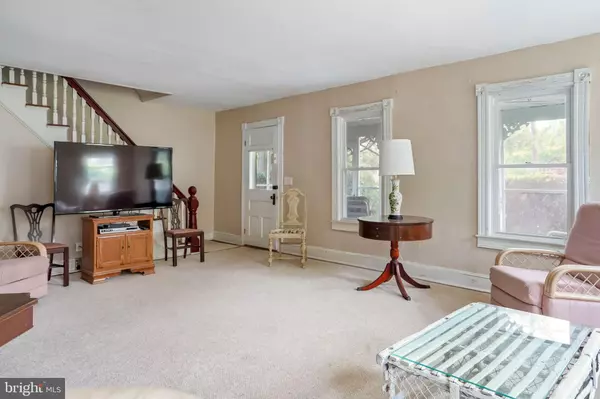$410,000
$349,000
17.5%For more information regarding the value of a property, please contact us for a free consultation.
56 CENTRAL AVE Ocean View, DE 19970
3 Beds
2 Baths
2,066 SqFt
Key Details
Sold Price $410,000
Property Type Single Family Home
Sub Type Detached
Listing Status Sold
Purchase Type For Sale
Square Footage 2,066 sqft
Price per Sqft $198
Subdivision None Available
MLS Listing ID DESU2043396
Sold Date 08/04/23
Style Victorian
Bedrooms 3
Full Baths 1
Half Baths 1
HOA Y/N N
Abv Grd Liv Area 2,066
Originating Board BRIGHT
Year Built 1906
Annual Tax Amount $1,040
Tax Year 2022
Lot Size 0.271 Acres
Acres 0.27
Lot Dimensions 82.00 x 144
Property Description
History meets Modern in this charming Victorian with original wood floors, a large country kitchen and digital cable/wireless connectivity in all rooms. Just a couple of blocks from Rt. 26, this adorable home, outbuildings and large yard with English Garden offer so many possibilities. The main level rooms are generous in size and lit by the updated vinyl windows. On the second level you will find 3 bedrooms, a full bathroom and office/bonus room. The full-size walk-up attic provides additional space. The yard has a well on the property that could be used for irrigation, yet the home is serviced by public water. A tool/fish/garden shed abuts the garage. This wonderful property won't last long!
Location
State DE
County Sussex
Area Baltimore Hundred (31001)
Zoning RESIDENTIAL
Interior
Hot Water Electric
Heating Forced Air
Cooling Window Unit(s), Whole House Fan
Flooring Hardwood, Carpet
Heat Source Oil
Exterior
Garage Oversized
Garage Spaces 3.0
Utilities Available Under Ground
Waterfront N
Water Access N
Roof Type Asphalt,Shingle
Accessibility None
Parking Type Detached Garage, Driveway
Total Parking Spaces 3
Garage Y
Building
Lot Description Landscaping
Story 2
Foundation Crawl Space
Sewer Public Sewer
Water Public, Well
Architectural Style Victorian
Level or Stories 2
Additional Building Above Grade, Below Grade
Structure Type Dry Wall
New Construction N
Schools
School District Indian River
Others
Senior Community No
Tax ID 134-12.00-550.00
Ownership Fee Simple
SqFt Source Estimated
Acceptable Financing Cash, Conventional
Listing Terms Cash, Conventional
Financing Cash,Conventional
Special Listing Condition Standard
Read Less
Want to know what your home might be worth? Contact us for a FREE valuation!

Our team is ready to help you sell your home for the highest possible price ASAP

Bought with LESLIE KOPP • Long & Foster Real Estate, Inc.

GET MORE INFORMATION





