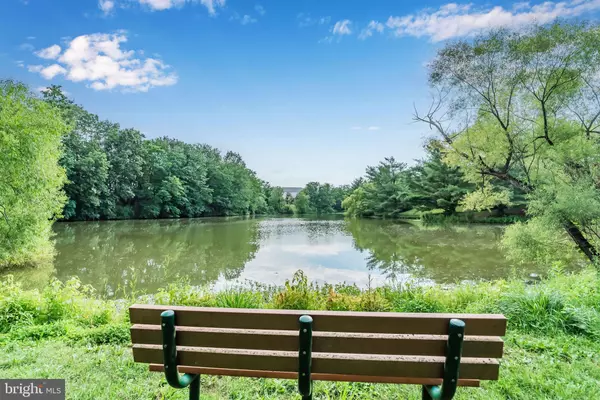$192,000
$180,000
6.7%For more information regarding the value of a property, please contact us for a free consultation.
5801-A HIDDEN LAKE DR Harrisburg, PA 17111
3 Beds
2 Baths
1,088 SqFt
Key Details
Sold Price $192,000
Property Type Condo
Sub Type Condo/Co-op
Listing Status Sold
Purchase Type For Sale
Square Footage 1,088 sqft
Price per Sqft $176
Subdivision Meadowridge
MLS Listing ID PADA2025042
Sold Date 08/04/23
Style Traditional
Bedrooms 3
Full Baths 2
Condo Fees $178/mo
HOA Y/N N
Abv Grd Liv Area 1,088
Originating Board BRIGHT
Year Built 1996
Annual Tax Amount $2,029
Tax Year 2022
Property Description
Exceptional condo located within the highly desirable Hidden Lake community! Maintenance free living. Access to in-ground community pool, tennis courts and private lake. Lower Paxton location, minutes from shopping, dining, healthcare and I83. Gorgeous updated kitchen with painted cabinets, chrome hardware, durable smooth top counters, black stainless steel appliances, gas range, oversized pot sink, LVP flooring and modern LED lighting overhead. Vaulted main living area with plush carpeting and floor to ceiling stone gas fireplace with decorative mantels. Sliders lead to cozy covered porch with outdoor storage locker. Spacious owners suite with walk-in closet and private bath with double bowl vanity sink and walk-in shower with bench. Two additional bedrooms and hall bath with vanity sink, shower/tub combo and tile floors. More upgrades include fresh paint in main living areas, front storm door and entryway tile, chandelier and LED lighting, upgraded outlet covers and switches, bathrooms fans, the hall bath toilet and more! Pull down steps were installed in the primary closet giving you a massive amount of additional storage space. Energy efficient gas heating/cooling/hot water, all replaced during ownership. Don’t delay, this home will not last long. Call today to schedule your own private showing! (Offer Received - An offer deadline has been set for Monday (7/17) at 5pm.)
Location
State PA
County Dauphin
Area Lower Paxton Twp (14035)
Zoning RESIDENTIAL
Rooms
Other Rooms Living Room, Dining Room, Primary Bedroom, Bedroom 2, Bedroom 3, Kitchen, Bathroom 1, Primary Bathroom
Interior
Interior Features Carpet, Crown Moldings
Hot Water Natural Gas
Heating Forced Air
Cooling Central A/C
Flooring Carpet, Luxury Vinyl Plank, Vinyl
Fireplaces Number 1
Fireplaces Type Gas/Propane
Fireplace Y
Heat Source Natural Gas
Exterior
Amenities Available Tennis Courts, Pool - Outdoor, Club House
Water Access Y
Accessibility None
Garage N
Building
Story 2
Unit Features Garden 1 - 4 Floors
Sewer Public Sewer
Water Public
Architectural Style Traditional
Level or Stories 2
Additional Building Above Grade, Below Grade
New Construction N
Schools
High Schools Central Dauphin East
School District Central Dauphin
Others
Pets Allowed Y
HOA Fee Include Common Area Maintenance,Lawn Maintenance,Pool(s),Snow Removal,Ext Bldg Maint
Senior Community No
Tax ID 35-122-087-000-0000
Ownership Condominium
Acceptable Financing Cash, Conventional
Listing Terms Cash, Conventional
Financing Cash,Conventional
Special Listing Condition Standard
Pets Allowed Cats OK, Dogs OK, Number Limit, Size/Weight Restriction
Read Less
Want to know what your home might be worth? Contact us for a FREE valuation!

Our team is ready to help you sell your home for the highest possible price ASAP

Bought with JENNIFER HOLLISTER • Joy Daniels Real Estate Group, Ltd

GET MORE INFORMATION





