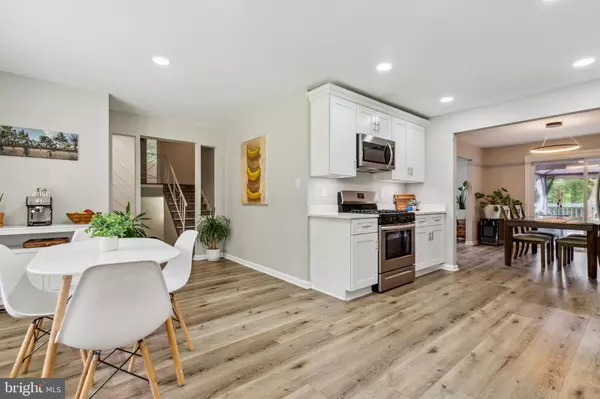$580,000
$575,000
0.9%For more information regarding the value of a property, please contact us for a free consultation.
100 ALEXANDRIA DR Oxon Hill, MD 20745
5 Beds
4 Baths
3,138 SqFt
Key Details
Sold Price $580,000
Property Type Single Family Home
Sub Type Detached
Listing Status Sold
Purchase Type For Sale
Square Footage 3,138 sqft
Price per Sqft $184
Subdivision North Potomac Vista
MLS Listing ID MDPG2080140
Sold Date 08/04/23
Style Split Level
Bedrooms 5
Full Baths 4
HOA Y/N N
Abv Grd Liv Area 2,394
Originating Board BRIGHT
Year Built 1965
Annual Tax Amount $5,915
Tax Year 2022
Lot Size 0.280 Acres
Acres 0.28
Property Description
You are going to love this beautifully renovated 5 bedroom, 4 full bath home on a corner lot, located on a private dead end street in the sought after North Potomac Vista Community. This desirable and spacious open floor plan allows for flexibility throughout all 4 levels. Newly renovated gourmet eat in kitchen with a lovely front bay window provides plenty of natural light. The spacious dining room flows into the adjoining living room with all windows on the back of the house providing great views of mature trees, nature and seasonal water views of the Potomac River. From the dining room sliding glass door, you have walk out access to a private deck and lovely pergola, and large back yard. Perfect for relaxing, outdoor living, entertainment and hosting a happy hour. The above ground pool is now open for the summer!
The upper level boasts a spacious primary bedroom with walk in closet, and full ensuite bathroom. Three additional nice sized bedrooms with great closet space, built ins closets, and a full hall bath complete the upper level. The lower level boasts a natural brick fireplace with plenty of room for family, and entertaining. A fifth bedroom on the lower level is complete with an updated full ensuite bathroom, and a walkout slider to your private backyard oasis.
The finished basement offers endless possibilities: a recreation room with rear entrance, full bathroom, bonus room for home office or bedroom, kitchen area, large laundry area with utility sink, den, and more living space waiting for your personal touches. Walk up access to your private back yard and a large shed for all your lawn equipment and other storage needs. An abundance of renovations: New Architectural Shingle Roof, Vinyl Siding, and New Gutters 2022, New Landscaping 2023, New Gourmet Kitchen and Smart Home Under Cabinet Lights 2021, New LVP in recreation room and lower level bedroom 2021, Freshly painted Interior 2021, Exterior and Deck paint 2022. Betty Blume Community park with tennis, basketball and playground down the street, walking distance to the National Harbor and MGM Resort, Alexandria-VA ten minutes away, Andrews Air Force Base, Bolling, Pentagon, Capitol Hill, lots of shopping, Tanger Outlets, great restaurants, major roads I-95, 295, Reagan and Dulles Airports. Significant demand expected, schedule your showing today!
Location
State MD
County Prince Georges
Zoning RR
Rooms
Other Rooms Living Room, Dining Room, Primary Bedroom, Bedroom 2, Bedroom 3, Bedroom 4, Bedroom 5, Kitchen, Den, Office, Recreation Room, Bathroom 2, Bathroom 3, Primary Bathroom
Basement Connecting Stairway, Daylight, Partial, Fully Finished, Outside Entrance, Rear Entrance, Walkout Stairs, Windows
Interior
Interior Features Attic, Built-Ins, Ceiling Fan(s), Combination Dining/Living, Floor Plan - Traditional, Kitchen - Eat-In, Kitchen - Gourmet, Pantry, Recessed Lighting, Tub Shower, Walk-in Closet(s), Window Treatments
Hot Water Natural Gas
Heating Forced Air
Cooling Central A/C
Flooring Ceramic Tile, Luxury Vinyl Plank, Vinyl
Fireplaces Number 1
Fireplaces Type Electric
Equipment Dishwasher, Disposal, Dryer - Electric, Energy Efficient Appliances, Exhaust Fan, Extra Refrigerator/Freezer, Microwave, Oven - Self Cleaning, Refrigerator, Oven/Range - Gas, Stainless Steel Appliances, Washer, Water Heater
Furnishings No
Fireplace Y
Window Features Bay/Bow,Screens,Sliding,Storm,Double Pane
Appliance Dishwasher, Disposal, Dryer - Electric, Energy Efficient Appliances, Exhaust Fan, Extra Refrigerator/Freezer, Microwave, Oven - Self Cleaning, Refrigerator, Oven/Range - Gas, Stainless Steel Appliances, Washer, Water Heater
Heat Source Natural Gas
Laundry Basement
Exterior
Exterior Feature Deck(s), Porch(es)
Garage Spaces 6.0
Fence Wrought Iron, Privacy
Pool Above Ground
Utilities Available Natural Gas Available, Water Available
Waterfront N
Water Access N
View Garden/Lawn, River, Scenic Vista, Trees/Woods
Roof Type Architectural Shingle
Street Surface Paved
Accessibility None
Porch Deck(s), Porch(es)
Road Frontage City/County
Parking Type Attached Carport, Off Street
Total Parking Spaces 6
Garage N
Building
Lot Description Corner, Backs to Trees, Landscaping, No Thru Street, Front Yard
Story 4
Foundation Other, Slab
Sewer Public Sewer
Water Public
Architectural Style Split Level
Level or Stories 4
Additional Building Above Grade, Below Grade
Structure Type Dry Wall
New Construction N
Schools
Elementary Schools Fort Foote
Middle Schools Oxon Hill
High Schools Oxon Hill
School District Prince George'S County Public Schools
Others
Pets Allowed Y
Senior Community No
Tax ID 17121335017
Ownership Fee Simple
SqFt Source Assessor
Security Features Carbon Monoxide Detector(s),Exterior Cameras,Main Entrance Lock,Motion Detectors,Security System
Acceptable Financing Cash, Conventional, FHA, VA
Listing Terms Cash, Conventional, FHA, VA
Financing Cash,Conventional,FHA,VA
Special Listing Condition Standard
Pets Description No Pet Restrictions
Read Less
Want to know what your home might be worth? Contact us for a FREE valuation!

Our team is ready to help you sell your home for the highest possible price ASAP

Bought with Solomon Beyene • Brian Logan Real Estate

GET MORE INFORMATION





