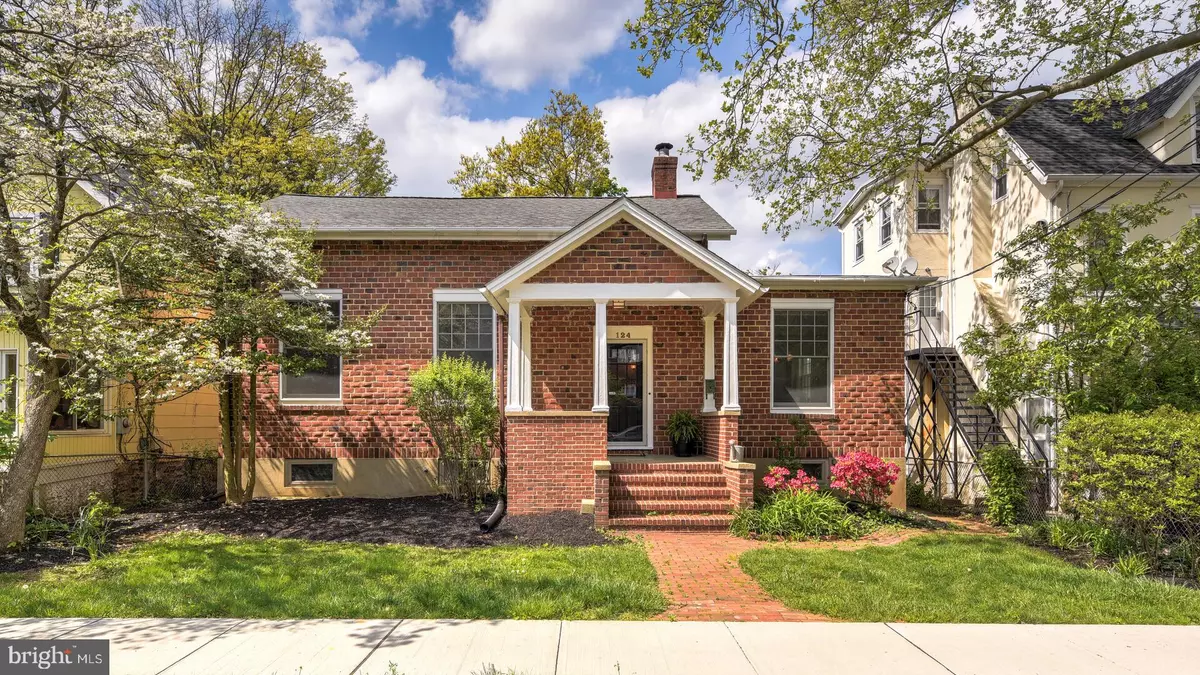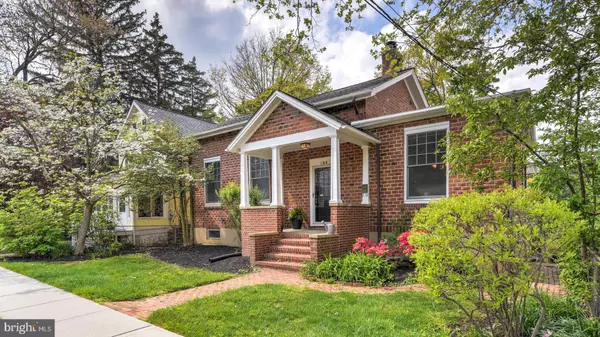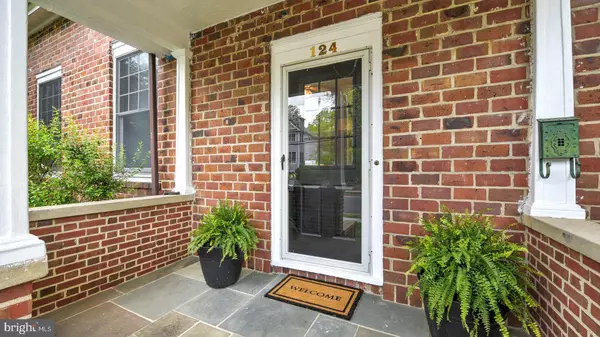$720,000
$700,000
2.9%For more information regarding the value of a property, please contact us for a free consultation.
124 SPRUCE ST Princeton, NJ 08540
2 Beds
1 Bath
1,333 SqFt
Key Details
Sold Price $720,000
Property Type Single Family Home
Sub Type Detached
Listing Status Sold
Purchase Type For Sale
Square Footage 1,333 sqft
Price per Sqft $540
Subdivision None Available
MLS Listing ID NJME2028830
Sold Date 08/04/23
Style Other
Bedrooms 2
Full Baths 1
HOA Y/N N
Abv Grd Liv Area 1,333
Originating Board BRIGHT
Year Built 1926
Annual Tax Amount $13,103
Tax Year 2022
Lot Size 5,502 Sqft
Acres 0.13
Lot Dimensions 55.00 x 100.00
Property Description
Possibilities abound with this rare, all brick, single family home that is one block away from Nassau street! Previously renovated by an architect home-owner, this two bedroom home features nearly 10 Ft ceilings, custom hardwood trim, 6-panel doors and 6-Ft Andersen windows. The home also has a nicely updated full tile bathroom with soaking tub/shower, a living room with brick fireplace, dining room, spacious kitchen with a cozy nook and a walk-out basement with a utility room, storage room and a two car garage. The back of the house features a raised patio for entertaining and ample off street parking for your guests. The entire home has been freshly painted and is move-in ready. With proximity to everything Princeton has to offer, this home is truly in-town living as its best! Ready to close immediately.
Location
State NJ
County Mercer
Area Princeton (21114)
Zoning R4
Rooms
Other Rooms Living Room, Dining Room, Bedroom 2, Kitchen, Basement, Bedroom 1, Sun/Florida Room, Full Bath
Basement Partial, Unfinished, Outside Entrance, Drainage System
Main Level Bedrooms 2
Interior
Interior Features Ceiling Fan(s), Dining Area, Entry Level Bedroom, Floor Plan - Traditional, Formal/Separate Dining Room, Walk-in Closet(s), Wood Floors
Hot Water Natural Gas
Heating Hot Water
Cooling None
Flooring Wood, Tile/Brick, Carpet
Fireplaces Number 1
Fireplaces Type Brick, Stone
Equipment Oven - Self Cleaning, Dryer, Exhaust Fan, Oven - Single, Refrigerator, Washer
Fireplace Y
Appliance Oven - Self Cleaning, Dryer, Exhaust Fan, Oven - Single, Refrigerator, Washer
Heat Source Natural Gas
Laundry Basement
Exterior
Exterior Feature Patio(s), Porch(es), Deck(s)
Garage Inside Access, Oversized, Basement Garage
Garage Spaces 5.0
Utilities Available Cable TV
Waterfront N
Water Access N
Roof Type Pitched,Shingle
Accessibility None
Porch Patio(s), Porch(es), Deck(s)
Parking Type On Street, Attached Garage, Other, Driveway
Attached Garage 2
Total Parking Spaces 5
Garage Y
Building
Lot Description Sloping, Front Yard, Rear Yard
Story 1
Foundation Concrete Perimeter, Brick/Mortar
Sewer Public Sewer
Water Public
Architectural Style Other
Level or Stories 1
Additional Building Above Grade, Below Grade
Structure Type 9'+ Ceilings
New Construction N
Schools
Middle Schools J Witherspoon
High Schools Princeton
School District Princeton Regional Schools
Others
Senior Community No
Tax ID 14-00033 04-00043
Ownership Fee Simple
SqFt Source Assessor
Security Features Security System
Acceptable Financing Conventional
Listing Terms Conventional
Financing Conventional
Special Listing Condition Standard
Read Less
Want to know what your home might be worth? Contact us for a FREE valuation!

Our team is ready to help you sell your home for the highest possible price ASAP

Bought with Yalian Fan • Callaway Henderson Sotheby's Int'l-Princeton

GET MORE INFORMATION





