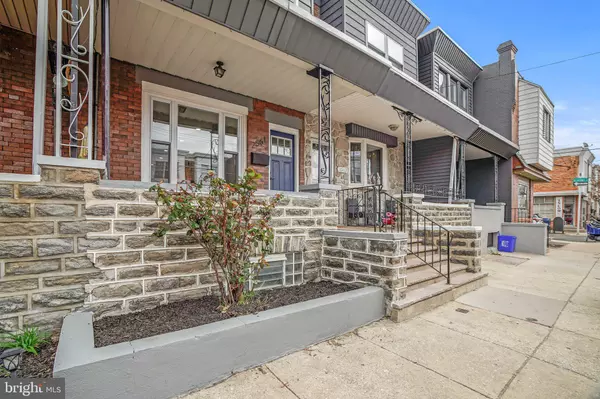$299,000
$299,000
For more information regarding the value of a property, please contact us for a free consultation.
2561 E ONTARIO ST Philadelphia, PA 19134
3 Beds
2 Baths
1,760 SqFt
Key Details
Sold Price $299,000
Property Type Townhouse
Sub Type Interior Row/Townhouse
Listing Status Sold
Purchase Type For Sale
Square Footage 1,760 sqft
Price per Sqft $169
Subdivision Port Richmond
MLS Listing ID PAPH2222372
Sold Date 06/14/23
Style Contemporary
Bedrooms 3
Full Baths 2
HOA Y/N N
Abv Grd Liv Area 1,310
Originating Board BRIGHT
Year Built 1925
Annual Tax Amount $2,651
Tax Year 2022
Lot Size 1,100 Sqft
Acres 0.03
Lot Dimensions 15.00 x 75.00
Property Description
Welcome to your dream home in booming Port Richmond! This fully renovated 3-bedroom, 2-bathroom gem has been designed with no expense spared. As you enter the home, you'll be struck by the spacious living room with a stunning fireplace and LED recessed lighting. The modern tiled bath features a walk-in shower and the separate laundry room is a convenient bonus.
Prepare to be wowed by the chef's kitchen, complete with stainless steel appliances, quartz countertops, tiled backsplash, and a large exhaust hood. The look of this exquisite kitchen is finished by a waterfalled island. The second floor boasts three generous bedrooms with ample closet space and LED lighting. A tiled modern bathroom completes the level.
Enjoy comfortable living all year round with the forced air system providing perfect climate control. The finished basement offers space for an office and game room, while the spacious backyard is perfect for entertaining.
Updates to the home include brand new windows, roof, plumbing, and electrical. You'll appreciate the quality and luxury throughout.
Located on a great block in the desirable Port Richmond neighborhood, this home offers proximity to nearby parks, restaurants, and shops. Don't miss your chance to call this exquisite home yours. Contact us today to schedule a viewing!
Location
State PA
County Philadelphia
Area 19134 (19134)
Zoning RSA5
Rooms
Basement Fully Finished
Interior
Interior Features Floor Plan - Open
Hot Water Natural Gas
Heating Forced Air
Cooling Window Unit(s)
Flooring Hardwood
Fireplaces Number 1
Equipment Stainless Steel Appliances
Fireplace Y
Appliance Stainless Steel Appliances
Heat Source Natural Gas
Laundry Hookup
Exterior
Water Access N
Roof Type Rubber
Accessibility None
Garage N
Building
Story 2
Foundation Stone
Sewer Public Sewer
Water Public
Architectural Style Contemporary
Level or Stories 2
Additional Building Above Grade, Below Grade
New Construction N
Schools
School District The School District Of Philadelphia
Others
Senior Community No
Tax ID 451044100
Ownership Fee Simple
SqFt Source Assessor
Acceptable Financing FHA, Conventional, Cash
Listing Terms FHA, Conventional, Cash
Financing FHA,Conventional,Cash
Special Listing Condition Standard
Read Less
Want to know what your home might be worth? Contact us for a FREE valuation!

Our team is ready to help you sell your home for the highest possible price ASAP

Bought with Ronald Parasole, Jr. • Parasole Property Management & Assoc. LP
GET MORE INFORMATION





