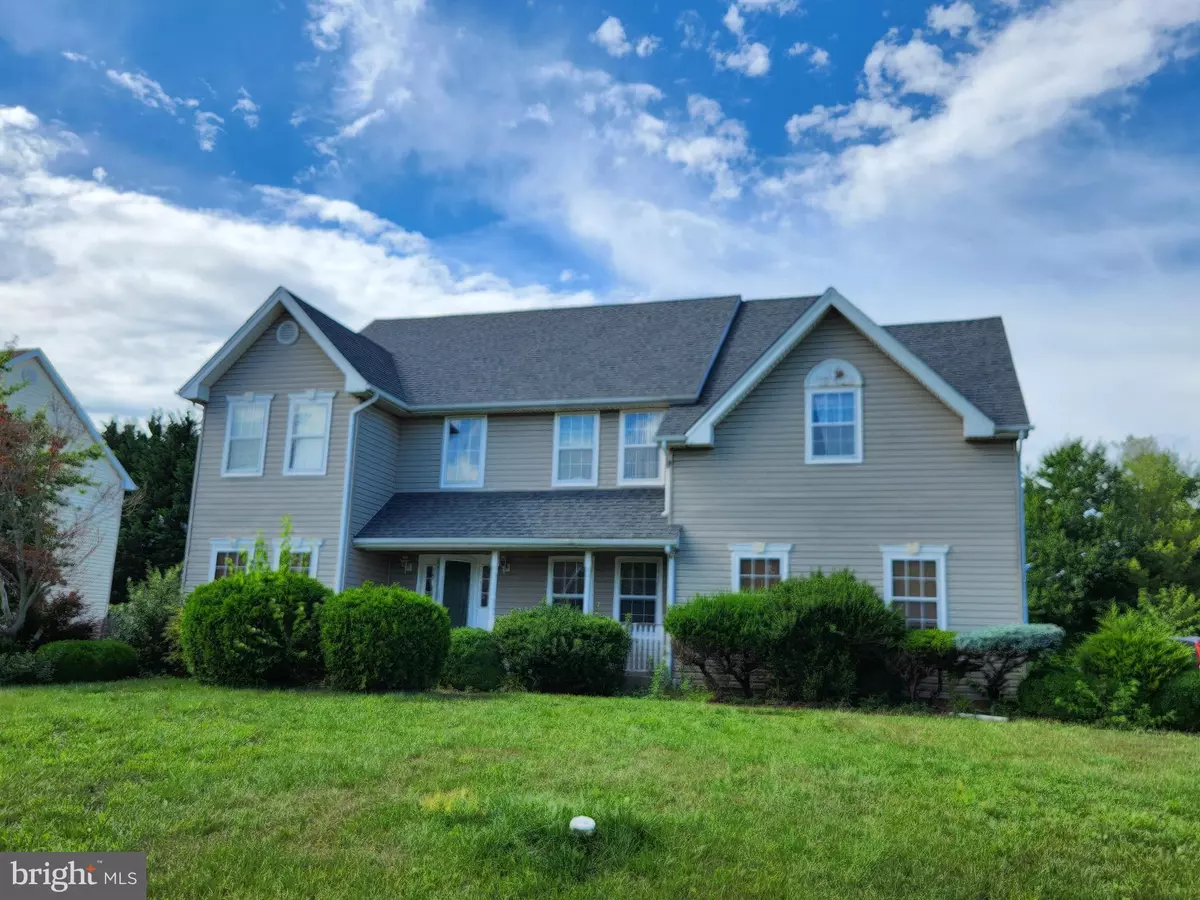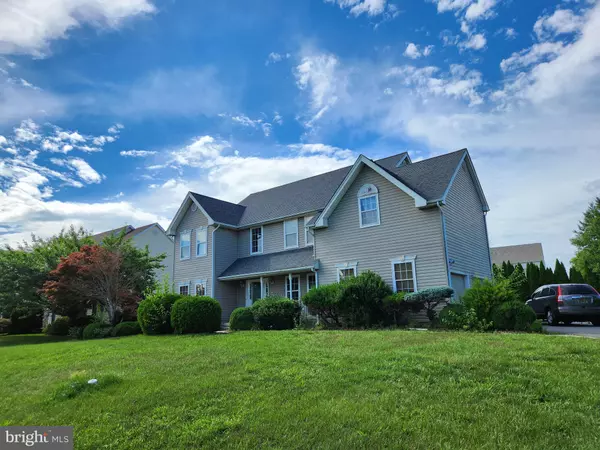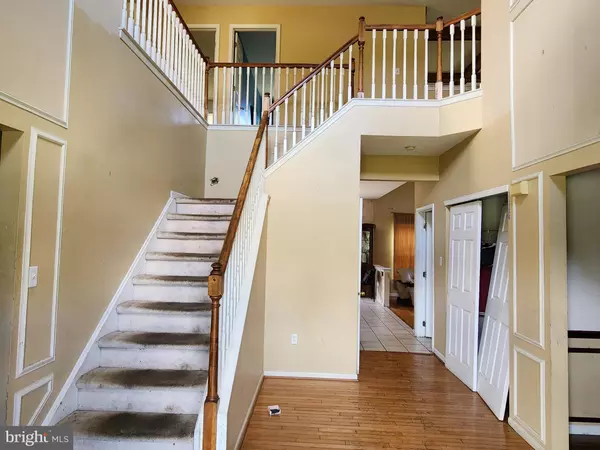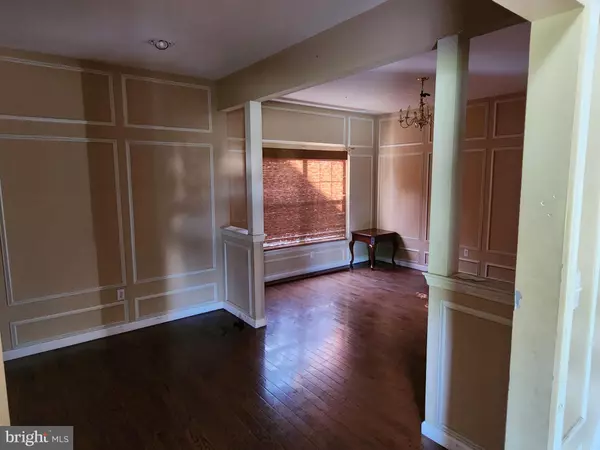$427,500
$495,000
13.6%For more information regarding the value of a property, please contact us for a free consultation.
102 SWEETHOLLOW DR Bear, DE 19701
4 Beds
4 Baths
3,400 SqFt
Key Details
Sold Price $427,500
Property Type Single Family Home
Sub Type Detached
Listing Status Sold
Purchase Type For Sale
Square Footage 3,400 sqft
Price per Sqft $125
Subdivision Meadow Glen
MLS Listing ID DENC2045132
Sold Date 07/28/23
Style Colonial
Bedrooms 4
Full Baths 3
Half Baths 1
HOA Fees $25/ann
HOA Y/N Y
Abv Grd Liv Area 3,048
Originating Board BRIGHT
Year Built 1995
Annual Tax Amount $3,403
Tax Year 2022
Lot Size 0.500 Acres
Acres 0.5
Lot Dimensions 122.60 x 183.70
Property Description
Here is an amazing opportunity to own a spacious detached home in the always popular Meadow Glen neighborhood and within the sought after Appoquinimink school district! Location is everything, and this 4 bedroom, 2.5 bathroom home is conveniently located near Route 1, I-95, Lums Pond State Park, popular dining, shopping and more. You will immediately be greeted by the curb appeal of Gilman Built former model home with oversized driveway and attached garage. Start your tour inside where you will find the 2 story foyer, which lets in plenty of natural light. Upstairs features 4 bedrooms, all with plenty of closet space, and 2 full bathrooms. Downstairs is a finished basement, which offers additional living space and plenty of room for entertaining / storage! This home will not last long. Book your tour today!
Location
State DE
County New Castle
Area New Castle/Red Lion/Del.City (30904)
Zoning NC21
Rooms
Basement Partially Finished
Interior
Hot Water Natural Gas
Heating Forced Air
Cooling Central A/C
Fireplaces Number 1
Fireplaces Type Gas/Propane
Fireplace Y
Heat Source Electric
Exterior
Parking Features Garage - Side Entry
Garage Spaces 2.0
Water Access N
Accessibility 2+ Access Exits
Attached Garage 2
Total Parking Spaces 2
Garage Y
Building
Story 2
Foundation Other
Sewer Public Sewer
Water Public
Architectural Style Colonial
Level or Stories 2
Additional Building Above Grade, Below Grade
New Construction N
Schools
School District Appoquinimink
Others
Senior Community No
Tax ID 11-042.10-034
Ownership Fee Simple
SqFt Source Assessor
Special Listing Condition Standard
Read Less
Want to know what your home might be worth? Contact us for a FREE valuation!

Our team is ready to help you sell your home for the highest possible price ASAP

Bought with Corey J Harris • Crown Homes Real Estate
GET MORE INFORMATION





