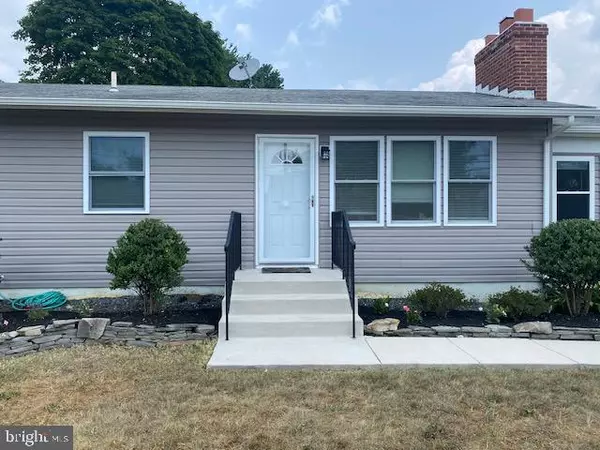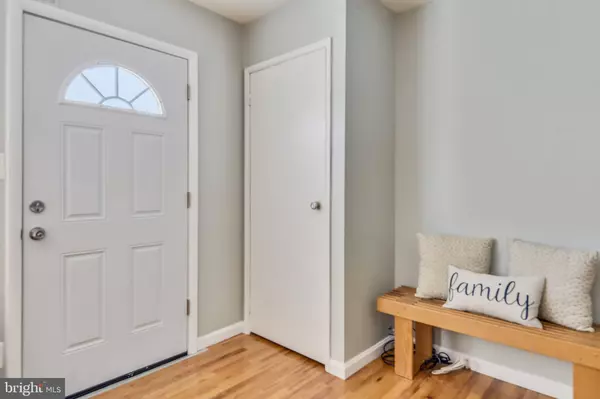$432,500
$425,000
1.8%For more information regarding the value of a property, please contact us for a free consultation.
1966 FOREST DR Annapolis, MD 21401
3 Beds
1 Bath
1,235 SqFt
Key Details
Sold Price $432,500
Property Type Single Family Home
Sub Type Detached
Listing Status Sold
Purchase Type For Sale
Square Footage 1,235 sqft
Price per Sqft $350
Subdivision Rosewood
MLS Listing ID MDAA2061526
Sold Date 08/01/23
Style Ranch/Rambler
Bedrooms 3
Full Baths 1
HOA Y/N N
Abv Grd Liv Area 1,235
Originating Board BRIGHT
Year Built 1956
Annual Tax Amount $3,375
Tax Year 2022
Lot Size 9,089 Sqft
Acres 0.21
Property Description
Step into an era of charm beautifully intertwined with modern elegance in this meticulously renovated 3-bedroom, 1-bathroom home, offering 1235 square feet of finished living space and abundant private parking. Nestled in Annapolis, MD, this property comes complete with a convenient carport and an unfinished basement awaiting your personal touch.
The inviting living room boasts pristine hardwood floors, oversized windows, and a cozy wood-burning fireplace, seamlessly blending into the tastefully updated kitchen. Renovated in 2017, the kitchen features contemporary cabinetry, granite countertops, a versatile center island, and top-of-the-line appliances, making every culinary endeavor a delight.
Experience relaxation in your sunroom - an ideal sanctuary for unwinding and a delightful alternative for casual dining. The main level further offers three bedrooms and an updated bathroom, also renovated in 2017, adorned with granite counters, a new vanity, bathtub/shower, and stylish fixtures. The basement, waterproofed in 2013, offers ample space and potential for additional rooms, already equipped with rough-ins for a bathroom and windows.
This picturesque property is just a stone’s throw away from downtown Annapolis, offering an easy commute to DC and Baltimore. Here’s a brief overview of the home’s significant upgrades:
2023 - Reinforced lower level exterior northern wall with 4 wall beams installation; modernized lower level steps with wood replacement and stair guards; upgraded electrical for two lower-level ceiling lights; professionally sealed and repainted lower-level walls.
2022 - Comprehensive chimney repair including masonry rebuild, SS liner installation, and replacement of flashing, rain caps, and crown.
2021 - Installed 5 new lower-level windows; added a crawl space door hatch; refashioned bathroom exhaust outlet; replaced sunroom window; improved dryer vent exhaust pipe.
2017 - Extensive kitchen and bathroom renovations with premium materials; upgraded hardwood flooring throughout the living room, hall, and bedrooms; replaced all windows and exterior siding; installed concrete front porch steps with metal railing; replaced three exterior doors.
2016 - Installed a new HVAC system.
2013 - Professional basement waterproofing.
2009 - Installed a new water heater.
2008 - Replaced the roof.
Experience the blend of timeless charm and modern comfort in this beautiful home, all set in the heart of the charming city of Annapolis. Your dream home awaits!
Location
State MD
County Anne Arundel
Zoning RESIDENTIAL
Rooms
Other Rooms Living Room, Bedroom 2, Bedroom 3, Kitchen, Basement, Bedroom 1, Sun/Florida Room, Bathroom 1
Basement Unfinished, Space For Rooms
Main Level Bedrooms 3
Interior
Interior Features Combination Kitchen/Living, Entry Level Bedroom, Family Room Off Kitchen, Floor Plan - Open, Floor Plan - Traditional, Formal/Separate Dining Room, Kitchen - Island, Recessed Lighting, Wood Floors
Hot Water Electric
Heating Forced Air, Heat Pump(s)
Cooling Central A/C
Flooring Hardwood, Ceramic Tile
Fireplaces Number 1
Fireplaces Type Screen
Equipment Built-In Microwave, Dishwasher, Disposal, Exhaust Fan, Oven/Range - Electric, Refrigerator, Water Heater
Furnishings No
Fireplace Y
Window Features Vinyl Clad
Appliance Built-In Microwave, Dishwasher, Disposal, Exhaust Fan, Oven/Range - Electric, Refrigerator, Water Heater
Heat Source Electric
Exterior
Garage Spaces 1.0
Utilities Available Water Available, Sewer Available, Electric Available
Waterfront N
Water Access N
Roof Type Asphalt
Accessibility None
Parking Type Attached Carport, Driveway
Total Parking Spaces 1
Garage N
Building
Lot Description Corner, Front Yard, Level, Rear Yard, SideYard(s)
Story 2
Foundation Slab
Sewer Public Sewer
Water Public
Architectural Style Ranch/Rambler
Level or Stories 2
Additional Building Above Grade, Below Grade
Structure Type Dry Wall
New Construction N
Schools
Elementary Schools Mills - Parole Elementary
Middle Schools Bates
High Schools Annapolis
School District Anne Arundel County Public Schools
Others
Pets Allowed Y
Senior Community No
Tax ID 020678900261800
Ownership Fee Simple
SqFt Source Assessor
Security Features Main Entrance Lock
Acceptable Financing Cash, Conventional, FHA, Private, VA
Listing Terms Cash, Conventional, FHA, Private, VA
Financing Cash,Conventional,FHA,Private,VA
Special Listing Condition Standard
Pets Description No Pet Restrictions
Read Less
Want to know what your home might be worth? Contact us for a FREE valuation!

Our team is ready to help you sell your home for the highest possible price ASAP

Bought with Parker D Jones • Engel & Volkers Annapolis

GET MORE INFORMATION





