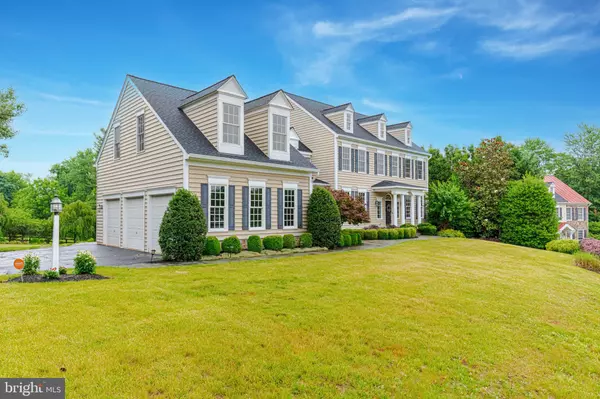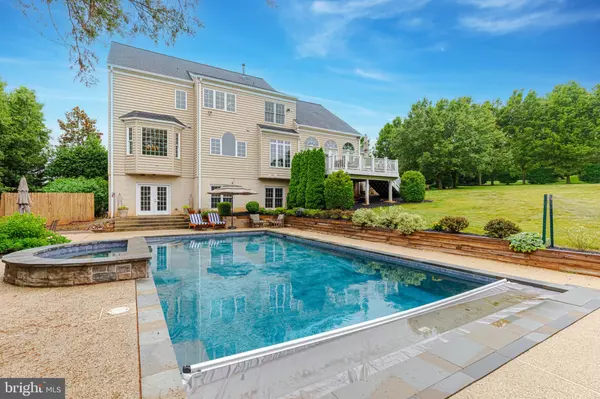$1,300,000
$1,300,000
For more information regarding the value of a property, please contact us for a free consultation.
40054 GLENMORE CT Paeonian Springs, VA 20129
5 Beds
6 Baths
6,529 SqFt
Key Details
Sold Price $1,300,000
Property Type Single Family Home
Sub Type Detached
Listing Status Sold
Purchase Type For Sale
Square Footage 6,529 sqft
Price per Sqft $199
Subdivision Highland Springs
MLS Listing ID VALO2051470
Sold Date 07/31/23
Style Colonial
Bedrooms 5
Full Baths 5
Half Baths 1
HOA Y/N N
Abv Grd Liv Area 4,729
Originating Board BRIGHT
Year Built 2003
Annual Tax Amount $10,063
Tax Year 2023
Lot Size 1.160 Acres
Acres 1.16
Property Sub-Type Detached
Property Description
This beautiful 5 bedroom, 5 and 1/2 bath Colonial on 1+ acres with 3-car garage, saltwater heated pool and privacy is the perfect getaway. It is conveniently located to quickly get into downtown Leesburg or commuting further east on the Greenway.
This Airlie Model by Fairfield Classic Homes includes high end finishes and upgrades you will love such as hardwood flooring, crown moulding, gourmet kitchen with center island and walk-in pantry. The family room has a vaulted ceiling with an amazing stone gas fireplace and a wall of glass french doors allowing for plenty of natural light. The main level has 10' ceilings, a home office with doors and builtin bookcases, formal living room and dining room with bay window. The laundry room is on the main level. There is a sunroom/mudroom with separate entrance and stairs leading to the private guest suite with full bathroom perfect for out-of-town guests or in-law suite (This could be a second home office as well).
The upper level includes a master bedroom suite with a sitting room, builtin bookshelves and massive walk-in closet. The luxury master bathroom has his and her sinks, oversized shower with glass doors, soaking tub and separate toilet closet. There are two bedrooms that share a hall bath and 4th bedroom with a princess suite bathroom.
Finished lower level is walkout through glass french doors to the pool and patio. The lower level living area is perfect for a media space with surround sound. 9' ceilings, recessed lighting, and a wet bar with wine fridge and mini-fridge make it perfect for pool entertaining. There is plenty of storage in the unfinished utility area. There is a large unfinished space which was used for a woodworking shop.
Outside you'll enjoy the composite deck leading to your fenced backyard and saltwater heated pool. Trees line the property to give you privacy. There is also a shed for storage of tractor and yard equipment.
The roof was replace in 2021. The pool was installed in 2020. New water filtration and softener installed in 2021. A second electrical panel which runs a generator.
No HOA. Back gate opens to the WO&D trail for walking or biking into Leesburg or Purcellville. This house has it all - location, upgrades, pool, privacy, In-law suite and home office(s)! It won't last long.
Location
State VA
County Loudoun
Zoning CR1
Rooms
Other Rooms Living Room, Dining Room, Primary Bedroom, Bedroom 2, Bedroom 3, Kitchen, Family Room, Foyer, Bedroom 1, Sun/Florida Room, Laundry, Storage Room, Efficiency (Additional)
Basement Full
Interior
Interior Features Attic, Breakfast Area, Built-Ins, Chair Railings, Crown Moldings, Dining Area, Family Room Off Kitchen, Floor Plan - Traditional, Kitchen - Eat-In, Kitchen - Gourmet, Kitchen - Island, Kitchen - Table Space, Recessed Lighting, Upgraded Countertops, Wainscotting, Wet/Dry Bar, Window Treatments, Wood Floors, Pantry, Laundry Chute
Hot Water Bottled Gas
Heating Heat Pump(s)
Cooling Heat Pump(s)
Flooring Carpet, Ceramic Tile, Hardwood
Fireplaces Number 1
Fireplaces Type Gas/Propane, Fireplace - Glass Doors, Mantel(s)
Equipment Cooktop, Dishwasher, Disposal, Dryer, Humidifier, Icemaker, Microwave, Oven - Double, Refrigerator, Washer, Water Conditioner - Owned
Fireplace Y
Appliance Cooktop, Dishwasher, Disposal, Dryer, Humidifier, Icemaker, Microwave, Oven - Double, Refrigerator, Washer, Water Conditioner - Owned
Heat Source Propane - Leased, Electric
Laundry Upper Floor
Exterior
Exterior Feature Deck(s), Porch(es), Patio(s)
Parking Features Garage - Side Entry, Garage Door Opener
Garage Spaces 3.0
Fence Wire
Pool Heated, In Ground, Saltwater
Water Access N
Roof Type Shingle
Accessibility None
Porch Deck(s), Porch(es), Patio(s)
Attached Garage 3
Total Parking Spaces 3
Garage Y
Building
Lot Description Backs to Trees, Cul-de-sac, Landscaping, Private, Trees/Wooded
Story 3
Foundation Other
Sewer Septic = # of BR
Water Private
Architectural Style Colonial
Level or Stories 3
Additional Building Above Grade, Below Grade
Structure Type 2 Story Ceilings,9'+ Ceilings,High,Vaulted Ceilings
New Construction N
Schools
Elementary Schools Kenneth W. Culbert
Middle Schools Blue Ridge
High Schools Loudoun Valley
School District Loudoun County Public Schools
Others
Pets Allowed Y
Senior Community No
Tax ID 307257650000
Ownership Fee Simple
SqFt Source Assessor
Security Features Carbon Monoxide Detector(s),Security System,Smoke Detector
Acceptable Financing Cash, Conventional, FHA, VA
Horse Property N
Listing Terms Cash, Conventional, FHA, VA
Financing Cash,Conventional,FHA,VA
Special Listing Condition Standard
Pets Allowed No Pet Restrictions
Read Less
Want to know what your home might be worth? Contact us for a FREE valuation!

Our team is ready to help you sell your home for the highest possible price ASAP

Bought with Lisa Glikbarg • Century 21 Redwood Realty
GET MORE INFORMATION





