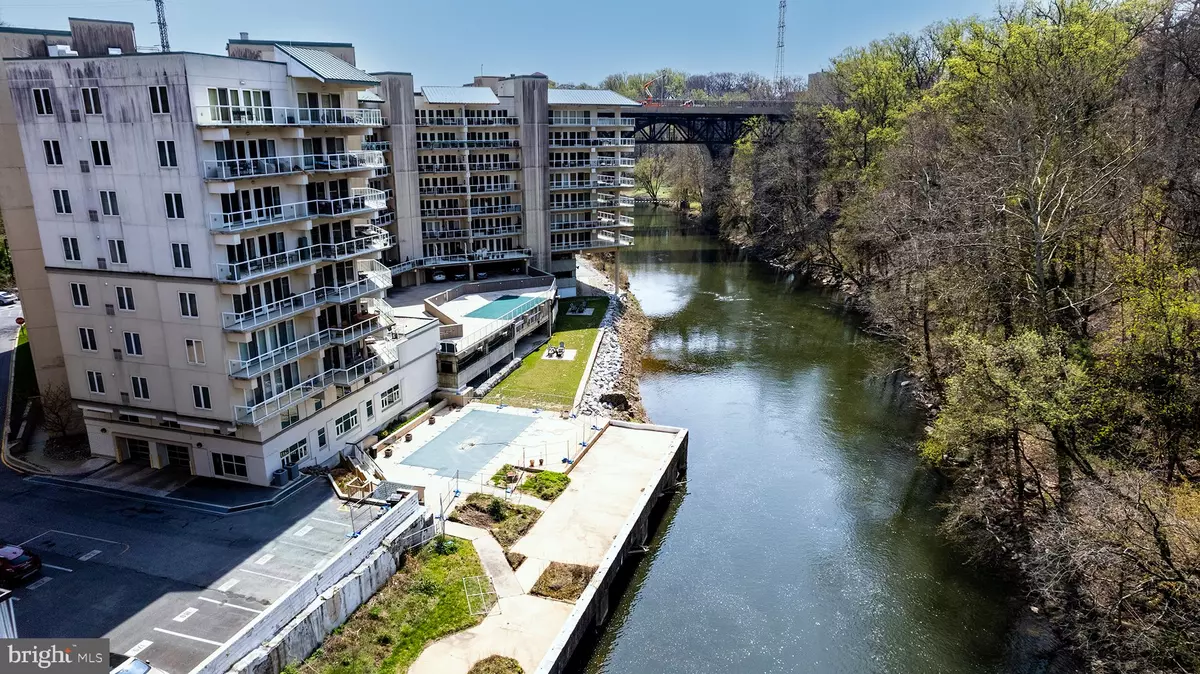$350,000
$349,900
For more information regarding the value of a property, please contact us for a free consultation.
1704 N PARK DR #603 Wilmington, DE 19806
2 Beds
2 Baths
1,366 SqFt
Key Details
Sold Price $350,000
Property Type Condo
Sub Type Condo/Co-op
Listing Status Sold
Purchase Type For Sale
Square Footage 1,366 sqft
Price per Sqft $256
Subdivision Brandywine Park
MLS Listing ID DENC2040624
Sold Date 07/28/23
Style Unit/Flat
Bedrooms 2
Full Baths 2
Condo Fees $695/mo
HOA Y/N N
Abv Grd Liv Area 1,366
Originating Board BRIGHT
Year Built 1992
Annual Tax Amount $3,258
Tax Year 2022
Lot Dimensions 0.00 x 0.00
Property Description
Scenic Vista indeed! The Brandywine Park Condominiums provide a striking mix of steadfast architectural design juxtaposed with mature-growth trees and the cooling water of the historic Brandywine Creek waterway. This enchanting assemblage of residences is located just outside the Wilmington city limits at the end of the highly walkable, 175-acre Brandywine Park—Wilmington’s first—designed by Frederick Law Olmstead, with its famed Josephine Garden and zoo. This gated community is truly an island in the center of it all—yet minutes from the area’s vibrant and eclectic dining, shopping, and entertainment destinations. Notable neighbors include the Delaware Center for Horticulture, the Delaware Art Museum, Trolley Square, Alapocas Run State Park, and Rockford Park. The thoughtfully landscaped (and meticulously maintained) outside and pristine exterior face of this condominium complex only hint at the many visual pleasures the well-appointed shared interior areas have to offer. Reserved covered parking, pools, billiards, and an exercise room providing a spa, sauna, and gym, are terrific tenant benefits. Stepping inside to this freshly painted (2022) and handsomely floored 6th-floor unit, the openness of the floorplan for a two-bedroom, two-full-bath model is made clear with the unobstructed view of the recently (2023) updated corner kitchen featuring stainless-steel appliances and a wrap-around ceramic-tile backsplash, the ample dining area, the well-sized living area, and the lighted end-to-end terrace overlooking the Brandywine Creek, and the dense tree line beyond. Now, let’s review the beds and baths of this delightful home. The generously sized primary suite features toe-tickling wall-to-wall carpet, a slider to the terrace, plenty of closet space, and a nicely appointed stall shower. The secondary bedroom is equally impressive and utilizes the newly (2023) updated hall bath. Not to be overlooked, this terrific unit includes an in-unit laundry cubby housing a washer and dryer set purchased in 2022. We invite you to tour at your earliest convenience.
Location
State DE
County New Castle
Area Wilmington (30906)
Zoning NCAP
Rooms
Other Rooms Living Room, Dining Room, Primary Bedroom, Bedroom 2, Kitchen
Main Level Bedrooms 2
Interior
Interior Features Built-Ins, Elevator, Floor Plan - Open, Recessed Lighting, Wood Floors
Hot Water Electric
Heating Heat Pump - Electric BackUp
Cooling Central A/C
Flooring Hardwood, Carpet, Tile/Brick
Equipment Built-In Microwave, Built-In Range, Dishwasher, Disposal, Refrigerator, Stainless Steel Appliances, Washer - Front Loading, Dryer - Front Loading
Appliance Built-In Microwave, Built-In Range, Dishwasher, Disposal, Refrigerator, Stainless Steel Appliances, Washer - Front Loading, Dryer - Front Loading
Heat Source Electric
Exterior
Garage Covered Parking
Garage Spaces 2.0
Utilities Available Cable TV, Electric Available
Amenities Available Billiard Room, Elevator, Exercise Room, Fax/Copying, Gated Community, Reserved/Assigned Parking
Waterfront N
Water Access N
View River, Scenic Vista
Accessibility No Stairs
Parking Type Parking Garage, Off Street
Total Parking Spaces 2
Garage Y
Building
Story 1
Unit Features Mid-Rise 5 - 8 Floors
Sewer Public Sewer
Water Public
Architectural Style Unit/Flat
Level or Stories 1
Additional Building Above Grade, Below Grade
New Construction N
Schools
High Schools Brandywine
School District Brandywine
Others
Pets Allowed Y
HOA Fee Include Sewer,Water,Trash,Security Gate,Recreation Facility,Pool(s),Common Area Maintenance,Lawn Maintenance
Senior Community No
Tax ID 06-143.00-001.C.A603
Ownership Fee Simple
SqFt Source Assessor
Acceptable Financing Negotiable
Listing Terms Negotiable
Financing Negotiable
Special Listing Condition Standard
Pets Description Size/Weight Restriction
Read Less
Want to know what your home might be worth? Contact us for a FREE valuation!

Our team is ready to help you sell your home for the highest possible price ASAP

Bought with Cheryl S August • Weichert Realtors-Limestone

GET MORE INFORMATION





