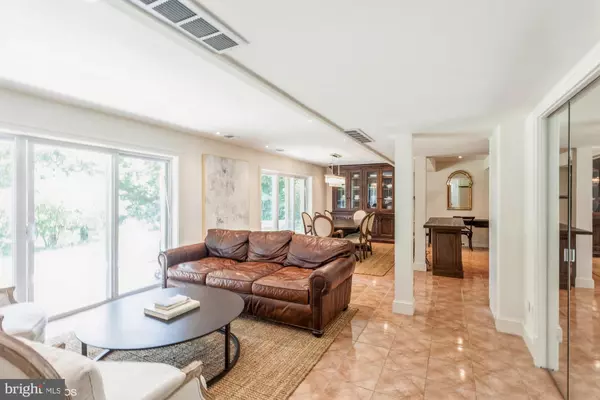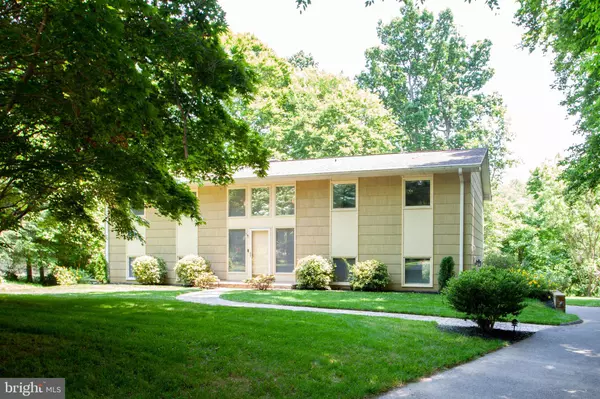$475,000
$499,000
4.8%For more information regarding the value of a property, please contact us for a free consultation.
912 COUNTRY CLUB RD Havre De Grace, MD 21078
4 Beds
3 Baths
2,352 SqFt
Key Details
Sold Price $475,000
Property Type Single Family Home
Sub Type Detached
Listing Status Sold
Purchase Type For Sale
Square Footage 2,352 sqft
Price per Sqft $201
Subdivision Oakington Manor
MLS Listing ID MDHR2022476
Sold Date 07/28/23
Style Contemporary
Bedrooms 4
Full Baths 2
Half Baths 1
HOA Y/N N
Abv Grd Liv Area 1,352
Originating Board BRIGHT
Year Built 1975
Annual Tax Amount $2,602
Tax Year 2022
Lot Size 0.740 Acres
Acres 0.74
Property Description
Serene, Secluded, Yet Close
You’ll feel the tensions of the day melt away, as you drive through the tree lined road to your happy place. You’ll find everything you need in the 4 bedroom, 2 ½ bath bi-level, nestled in the trees. Sitting on ¾ acre and backing to Swan Creek, you’ll feel like it is your vacation home, and yet it is close to everything, including Rte. 95, Rtes. 40 and 22. There's even a bus stop for Harford Science and Math Academy, 3 doors down, and APG is only 5 miles away! Bright and airy open floor plan. Boasts porcelain tile floors on the main level, with total glass sliding doors along the rear. Relax in the living/family room by the two-sided fireplace. Enjoy a meal in your formal dining area, right off of the well-appointed kitchen, with granite countertops and high end hardware on cabinets. The second floor consists of 3 very nicely sized bedrooms, and the primary suite, all with hardwood floors, and 3 are open open onto the balcony, where you can watch the bald eagles and other wild life. The primary suite includes the private bath with porcelain tile floor and Italian marble counter tops. Walking trail only steps away. Come and see for yourself. You are bound to fall in love. Make it yours!
Location
State MD
County Harford
Zoning R1
Rooms
Other Rooms Living Room, Dining Room, Primary Bedroom, Bedroom 2, Bedroom 3, Bedroom 4, Kitchen, Den, Bathroom 2, Primary Bathroom, Half Bath
Interior
Interior Features Floor Plan - Open, Formal/Separate Dining Room, Kitchen - Gourmet, Family Room Off Kitchen, Upgraded Countertops, Water Treat System
Hot Water Electric
Heating Forced Air
Cooling Central A/C
Flooring Hardwood, Tile/Brick
Fireplaces Number 1
Fireplaces Type Double Sided
Equipment Built-In Microwave, Built-In Range, Cooktop, Dishwasher, Disposal, Dryer - Electric, Exhaust Fan, Icemaker, Oven/Range - Electric, Range Hood, Refrigerator, Trash Compactor, Washer, Water Conditioner - Owned, Water Heater
Fireplace Y
Appliance Built-In Microwave, Built-In Range, Cooktop, Dishwasher, Disposal, Dryer - Electric, Exhaust Fan, Icemaker, Oven/Range - Electric, Range Hood, Refrigerator, Trash Compactor, Washer, Water Conditioner - Owned, Water Heater
Heat Source Electric
Laundry Main Floor
Exterior
Waterfront N
Water Access Y
Roof Type Composite
Accessibility None
Parking Type Driveway, Off Street
Garage N
Building
Lot Description Backs to Trees, Landscaping, Level, Rear Yard, SideYard(s), Stream/Creek
Story 2
Foundation Concrete Perimeter
Sewer On Site Septic
Water Well
Architectural Style Contemporary
Level or Stories 2
Additional Building Above Grade, Below Grade
Structure Type Dry Wall
New Construction N
Schools
School District Harford County Public Schools
Others
Senior Community No
Tax ID 1306005063
Ownership Fee Simple
SqFt Source Assessor
Acceptable Financing Cash, Conventional, FHA, VA
Listing Terms Cash, Conventional, FHA, VA
Financing Cash,Conventional,FHA,VA
Special Listing Condition Standard
Read Less
Want to know what your home might be worth? Contact us for a FREE valuation!

Our team is ready to help you sell your home for the highest possible price ASAP

Bought with Zachary B Zander • Cummings & Co. Realtors

GET MORE INFORMATION





