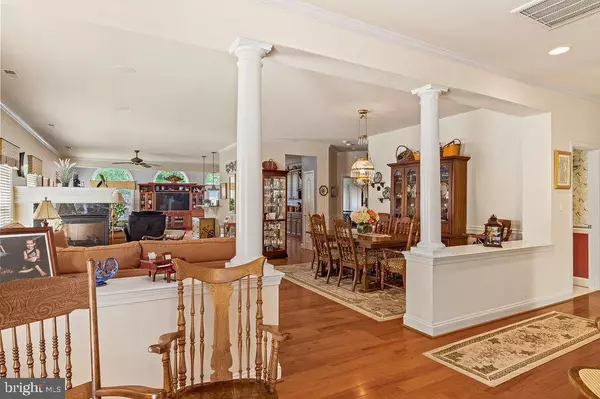$480,000
$480,000
For more information regarding the value of a property, please contact us for a free consultation.
212 OVERTURE WAY Centreville, MD 21617
3 Beds
2 Baths
2,544 SqFt
Key Details
Sold Price $480,000
Property Type Single Family Home
Sub Type Detached
Listing Status Sold
Purchase Type For Sale
Square Footage 2,544 sqft
Price per Sqft $188
Subdivision Symphony Village At Centreville
MLS Listing ID MDQA2006944
Sold Date 07/28/23
Style Contemporary,Ranch/Rambler
Bedrooms 3
Full Baths 2
HOA Fees $260/mo
HOA Y/N Y
Abv Grd Liv Area 2,544
Originating Board BRIGHT
Year Built 2005
Annual Tax Amount $5,396
Tax Year 2022
Lot Size 6,392 Sqft
Acres 0.15
Property Description
Spectacular Vivaldi model with stone front, solarium extension and added sitting room in primary bedroom. . Rich cherry hardwood flooring throughout main living area. Cherry cabinetry in the gourmet kitchen with designer ceramic backsplash, wall oven and microwave, Corian counters, breakfast bar and ample room for morning dining table . Wonderful expanded paver patio with wall and additional planting areas. So many recent upgrades including the roof, heat pump and furnace. Crown- and chair-rail molding, hardwired window candles, solar tubes in kitchen and guest bathroom. Spacious two-car garage, and a "sky basement" above the garage for storage. This is a must see and is priced to sell quickly. A very inviting home, indoors and out!
Symphony Village is an award-winning 55+ community in Centreville on Maryland’s beautiful Eastern Shore. With its superb Clubhouse, Fitness Center, Indoor & Outdoor Pools, Tennis/Pickle-ball/Bocce Courts, Billiards/Cards/Game/Craft Rooms, Business Center, Pavilion & Grill, Path to local shops, and numerous Clubhouse and Community Activities, you can be as busy as you like, or not! The charming town of Centreville offers several restaurants, a library, historic courthouse, and Wharf on the Corsica River where you can launch your boat or rent kayaks or canoes for a day of fishing, crabbing, or just enjoying the lovely scenery.
Location
State MD
County Queen Annes
Zoning AG
Rooms
Other Rooms Living Room, Dining Room, Primary Bedroom, Bedroom 2, Bedroom 3, Kitchen, Family Room, Solarium, Storage Room, Bathroom 2, Primary Bathroom
Main Level Bedrooms 3
Interior
Interior Features Attic
Hot Water Electric
Heating Heat Pump(s), Heat Pump - Gas BackUp
Cooling Ceiling Fan(s), Central A/C
Flooring Carpet, Hardwood
Fireplaces Number 1
Fireplaces Type Fireplace - Glass Doors, Gas/Propane
Fireplace Y
Heat Source Electric, Propane - Leased
Laundry Main Floor
Exterior
Exterior Feature Patio(s)
Garage Garage - Front Entry, Garage Door Opener
Garage Spaces 2.0
Amenities Available Bar/Lounge, Bike Trail, Billiard Room, Club House, Common Grounds, Fitness Center, Jog/Walk Path, Meeting Room, Party Room, Picnic Area, Pool - Indoor, Pool - Outdoor, Retirement Community, Tennis Courts, Tot Lots/Playground
Waterfront N
Water Access N
Roof Type Architectural Shingle
Accessibility Other
Porch Patio(s)
Parking Type Attached Garage
Attached Garage 2
Total Parking Spaces 2
Garage Y
Building
Story 1
Foundation Slab
Sewer Public Sewer
Water Public
Architectural Style Contemporary, Ranch/Rambler
Level or Stories 1
Additional Building Above Grade, Below Grade
New Construction N
Schools
School District Queen Anne'S County Public Schools
Others
Pets Allowed Y
HOA Fee Include Common Area Maintenance,Lawn Care Front,Lawn Care Rear,Lawn Care Side,Lawn Maintenance,Management,Pool(s),Recreation Facility,Reserve Funds,Snow Removal
Senior Community Yes
Age Restriction 55
Tax ID 1803041433
Ownership Fee Simple
SqFt Source Assessor
Security Features Carbon Monoxide Detector(s),Security System
Acceptable Financing FHA, Conventional, Cash, VA
Horse Property N
Listing Terms FHA, Conventional, Cash, VA
Financing FHA,Conventional,Cash,VA
Special Listing Condition Standard
Pets Description Cats OK, Dogs OK
Read Less
Want to know what your home might be worth? Contact us for a FREE valuation!

Our team is ready to help you sell your home for the highest possible price ASAP

Bought with Mary A Ciesielski • Long & Foster Real Estate, Inc.

GET MORE INFORMATION





