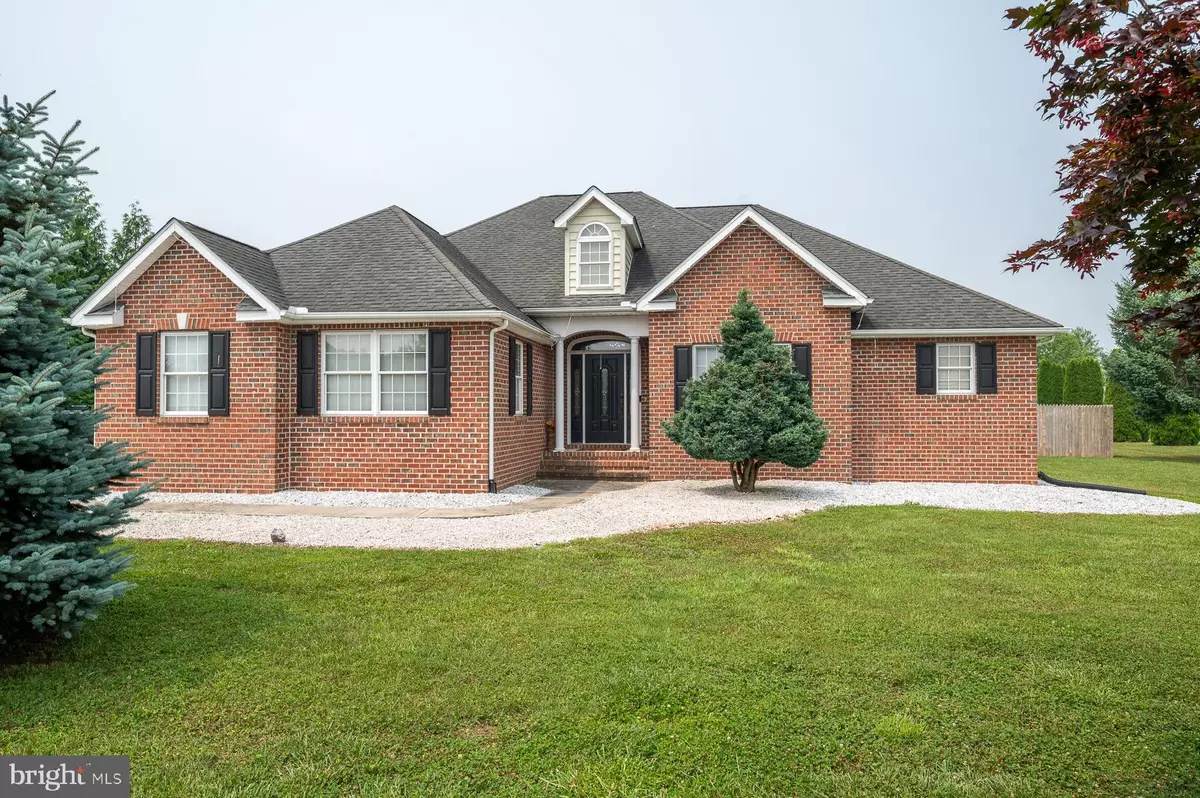$490,000
$490,000
For more information regarding the value of a property, please contact us for a free consultation.
114 AINTREE LN Dover, DE 19904
4 Beds
4 Baths
2,225 SqFt
Key Details
Sold Price $490,000
Property Type Single Family Home
Sub Type Detached
Listing Status Sold
Purchase Type For Sale
Square Footage 2,225 sqft
Price per Sqft $220
Subdivision Bechers Brook
MLS Listing ID DEKT2020962
Sold Date 07/28/23
Style Contemporary
Bedrooms 4
Full Baths 3
Half Baths 1
HOA Y/N N
Abv Grd Liv Area 2,225
Originating Board BRIGHT
Year Built 2003
Annual Tax Amount $1,788
Tax Year 2022
Lot Size 1 Sqft
Lot Dimensions 1.00 x 0.00
Property Description
Becher Brook Community is where you'll find this gorgeous brick rancher in the cul-de-sac. Upon entering the home, you'll notice the tall ceilings for that dramatic look in the foyer. Straight ahead is the living room, dining room & kitchen to the left. 3 bedrooms to the right 2 full baths to the right. Powder room in the hall that leads to the laundry room and kitchen and breakfast room w/ gas fireplace. Kitchen does have a large island, extra oven, walk in pantry, and a dry bar. The breakfast room leads to the large covered porch. One step down are not one but TWO covered gazebos leading to the pool. All this on one acre. NO HOA.
The main bedroom is large overlooking the back yard, nice 5 piece bath, his and her sinks and a large soaking tub and separate shower. The two additional bedrooms share a Jack & Jill bathroom with 2 sinks and shower/tub combo. The basement....has a wet bar at the base of the stairs leading to the MOVIE ROOM, follow that through to the unique and quite appropriate full bath. There is ample storage space with Bilco walk up stairs.
Location
State DE
County Kent
Area Smyrna (30801)
Zoning AC
Rooms
Basement Partially Finished
Main Level Bedrooms 4
Interior
Hot Water Electric
Heating Central
Cooling Central A/C
Heat Source Propane - Leased
Exterior
Parking Features Garage - Side Entry
Garage Spaces 2.0
Water Access N
Accessibility None
Attached Garage 2
Total Parking Spaces 2
Garage Y
Building
Story 1
Foundation Concrete Perimeter
Sewer Gravity Sept Fld
Water Well
Architectural Style Contemporary
Level or Stories 1
Additional Building Above Grade, Below Grade
New Construction N
Schools
School District Smyrna
Others
Senior Community No
Tax ID KH-00-04500-01-1023-000
Ownership Fee Simple
SqFt Source Assessor
Acceptable Financing Conventional, FHA, VA, USDA, Cash
Listing Terms Conventional, FHA, VA, USDA, Cash
Financing Conventional,FHA,VA,USDA,Cash
Special Listing Condition Standard
Read Less
Want to know what your home might be worth? Contact us for a FREE valuation!

Our team is ready to help you sell your home for the highest possible price ASAP

Bought with Theresa A. Simpson • RE/MAX 1st Choice - Middletown

GET MORE INFORMATION





