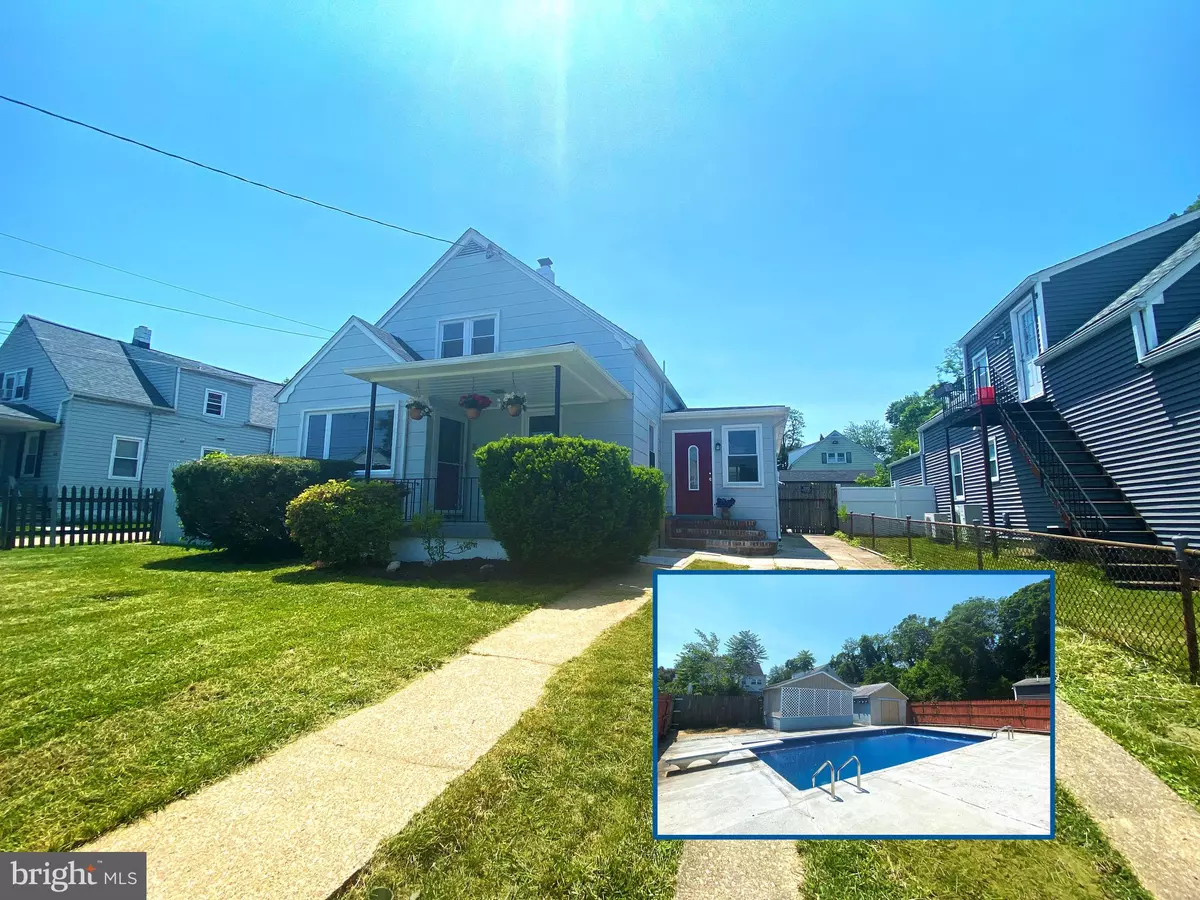$405,000
$409,900
1.2%For more information regarding the value of a property, please contact us for a free consultation.
407 HANCE AVE Linthicum Heights, MD 21090
4 Beds
2 Baths
2,114 SqFt
Key Details
Sold Price $405,000
Property Type Single Family Home
Sub Type Detached
Listing Status Sold
Purchase Type For Sale
Square Footage 2,114 sqft
Price per Sqft $191
Subdivision Colonial Drive
MLS Listing ID MDAA2059884
Sold Date 07/27/23
Style Cape Cod
Bedrooms 4
Full Baths 2
HOA Y/N N
Abv Grd Liv Area 1,538
Originating Board BRIGHT
Year Built 1954
Annual Tax Amount $3,184
Tax Year 2022
Lot Size 5,750 Sqft
Acres 0.13
Property Description
Reduced for quick sale. Very nice updated home with In-Ground-Pool!! Screened in pool house perfect for all of your back yard BBQ's. Second level can possibly be a 2nd apartments or in-law suite. Home has 4 nice size bedrooms and 2 full baths. One bath is completely remodeled. Second full bath was updated. The main kitchen has all new Stainless Steel Appliances, new sink and faucet, and the cabinets were refinished. Gorgeous original hardwood floors refinished. New carpet in the finished large family room basement. New LVP flooring in dinning room. New hot water heater. New architectural shingle roof. In-ground pool has new liner, new ladders, and new filtration system. Owner says sell....This might be the best deal in AA County.
Location
State MD
County Anne Arundel
Zoning R5
Rooms
Other Rooms Living Room, Dining Room, Bedroom 2, Bedroom 3, Bedroom 4, Bedroom 5, Kitchen, Family Room, Bedroom 1, Utility Room
Basement Full, Connecting Stairway, Interior Access, Daylight, Partial, Outside Entrance, Rear Entrance, Walkout Stairs, Windows
Main Level Bedrooms 2
Interior
Interior Features Kitchen - Galley, 2nd Kitchen, Attic, Combination Kitchen/Dining, Dining Area, Entry Level Bedroom, Floor Plan - Traditional, Wood Floors
Hot Water Natural Gas
Cooling Central A/C
Flooring Carpet, Hardwood, Luxury Vinyl Plank
Equipment Built-In Microwave, Dishwasher, Dryer, Icemaker, Oven/Range - Gas, Refrigerator, Stainless Steel Appliances, Washer, Water Heater
Window Features Double Pane
Appliance Built-In Microwave, Dishwasher, Dryer, Icemaker, Oven/Range - Gas, Refrigerator, Stainless Steel Appliances, Washer, Water Heater
Heat Source Natural Gas
Exterior
Exterior Feature Porch(es), Screened, Enclosed
Garage Spaces 3.0
Fence Rear
Pool Filtered, In Ground
Waterfront N
Water Access N
Roof Type Asphalt
Accessibility None
Porch Porch(es), Screened, Enclosed
Parking Type On Street, Off Street
Total Parking Spaces 3
Garage N
Building
Lot Description Front Yard, Poolside, Rear Yard
Story 1
Foundation Permanent, Concrete Perimeter
Sewer Public Sewer
Water Public
Architectural Style Cape Cod
Level or Stories 1
Additional Building Above Grade, Below Grade
Structure Type Dry Wall
New Construction N
Schools
Elementary Schools Overlook
Middle Schools Lindale
High Schools North County
School District Anne Arundel County Public Schools
Others
Senior Community No
Tax ID 020512415669300
Ownership Fee Simple
SqFt Source Estimated
Special Listing Condition Standard
Read Less
Want to know what your home might be worth? Contact us for a FREE valuation!

Our team is ready to help you sell your home for the highest possible price ASAP

Bought with Curtis E Lemay • Real Estate Depot

GET MORE INFORMATION





