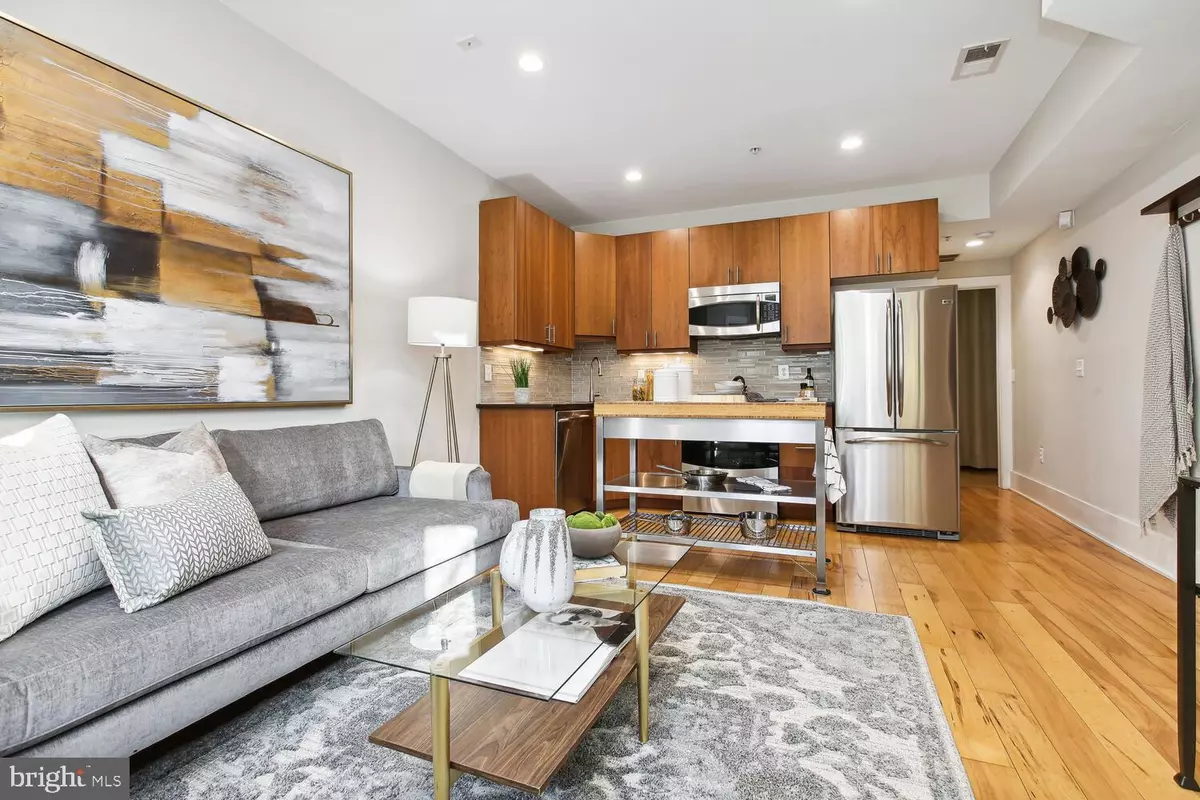$299,000
$300,000
0.3%For more information regarding the value of a property, please contact us for a free consultation.
3517 13TH ST NW #1 Washington, DC 20010
1 Bed
1 Bath
556 SqFt
Key Details
Sold Price $299,000
Property Type Condo
Sub Type Condo/Co-op
Listing Status Sold
Purchase Type For Sale
Square Footage 556 sqft
Price per Sqft $537
Subdivision Columbia Heights
MLS Listing ID DCDC2090040
Sold Date 07/21/23
Style Art Deco
Bedrooms 1
Full Baths 1
Condo Fees $271/mo
HOA Y/N N
Abv Grd Liv Area 556
Originating Board BRIGHT
Year Built 1925
Annual Tax Amount $2,263
Tax Year 2022
Property Description
Major Price Adjustment!! Priced below tax assessment. Boutique building , this stunning one-bedroom, one bath condo in the vibrant Columbia Heights neighborhood is not to be missed! Savor the convenience of two nearby Metro stations within half a mile and enjoy cooking up your favorite meals while watching TV in this open floor plan living space – all with gorgeous hardwood floors throughout. With central AC & a washer and dryer in unit you can't get much better. And don't forget about that large bedroom closet space -- talk about dreamy! Pet lovers rejoice - building welcomes furry friends too! And since no home is complete without outdoor time, head out to the communal patio whenever you please (soak up some sunshine during Spring/Summer/Fall!) Or grill your favorite meal on the communal grill. Love dining at restaurants, just a couple of blocks away you'll find The Coupe, Makan, Queen's English and several other options. All of that and an amazing low condo fee. Parking Rental may be available in the building for $250.00 per month.
Location
State DC
County Washington
Zoning RF-1
Rooms
Main Level Bedrooms 1
Interior
Interior Features Combination Kitchen/Living, Floor Plan - Open, Window Treatments, Wood Floors
Hot Water Electric
Cooling Central A/C
Equipment Built-In Microwave, Dishwasher, Disposal, Dryer - Electric, Oven/Range - Electric, Refrigerator, Stainless Steel Appliances, Washer - Front Loading, Washer/Dryer Stacked, Water Heater
Fireplace N
Appliance Built-In Microwave, Dishwasher, Disposal, Dryer - Electric, Oven/Range - Electric, Refrigerator, Stainless Steel Appliances, Washer - Front Loading, Washer/Dryer Stacked, Water Heater
Heat Source Electric
Laundry Dryer In Unit, Washer In Unit
Exterior
Amenities Available Other
Waterfront N
Water Access N
Accessibility None
Parking Type On Street
Garage N
Building
Story 1
Unit Features Garden 1 - 4 Floors
Sewer Public Sewer
Water Public
Architectural Style Art Deco
Level or Stories 1
Additional Building Above Grade, Below Grade
New Construction N
Schools
School District District Of Columbia Public Schools
Others
Pets Allowed Y
HOA Fee Include Common Area Maintenance,Custodial Services Maintenance,Ext Bldg Maint,Lawn Maintenance,Management,Reserve Funds,Sewer,Snow Removal,Trash,Water
Senior Community No
Tax ID 2833//2001
Ownership Condominium
Security Features Main Entrance Lock
Acceptable Financing Cash, Conventional
Listing Terms Cash, Conventional
Financing Cash,Conventional
Special Listing Condition Standard
Pets Description Cats OK, Dogs OK, Number Limit
Read Less
Want to know what your home might be worth? Contact us for a FREE valuation!

Our team is ready to help you sell your home for the highest possible price ASAP

Bought with Lee Gochman • Keller Williams Capital Properties

GET MORE INFORMATION





