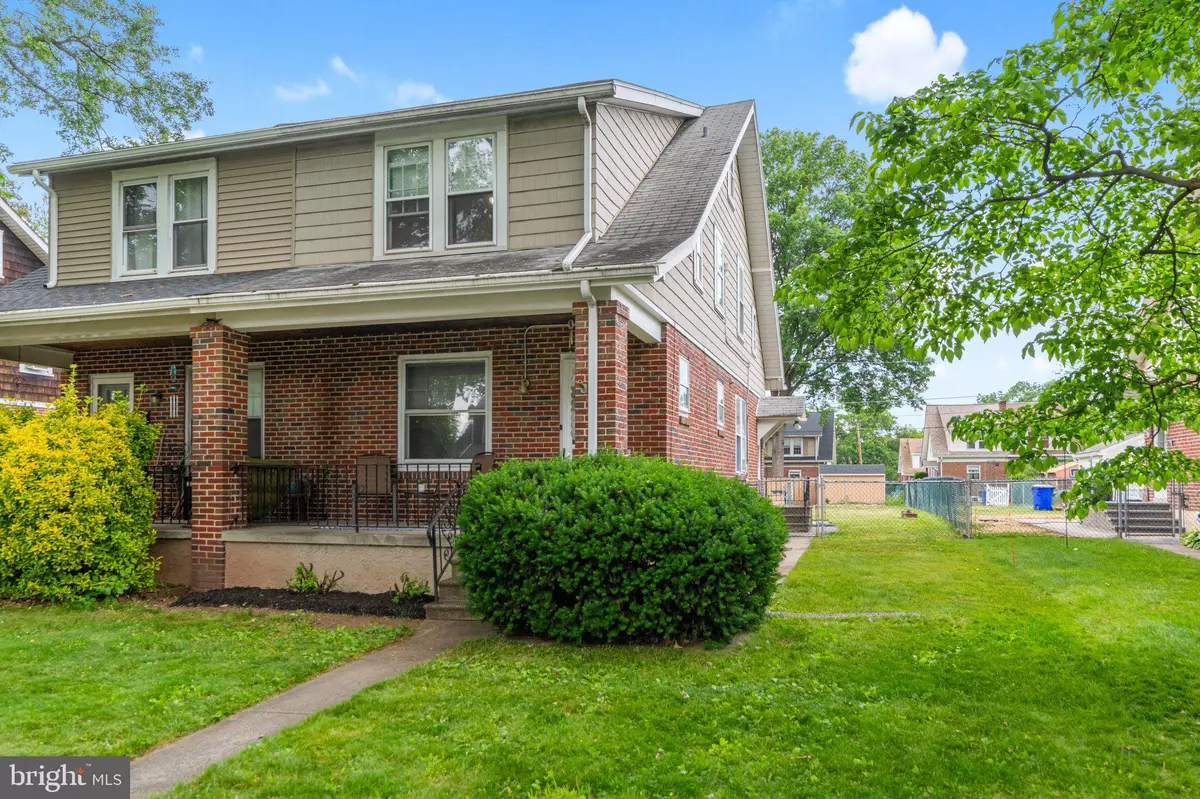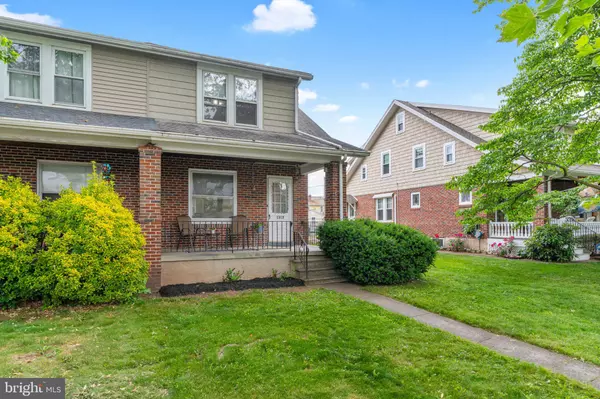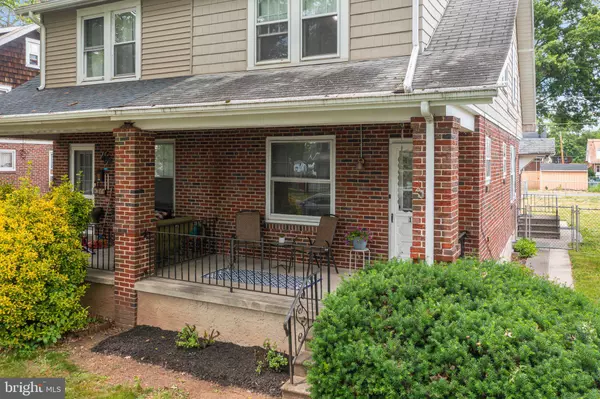$215,770
$195,000
10.7%For more information regarding the value of a property, please contact us for a free consultation.
1313 CHERRY ST Pottstown, PA 19464
3 Beds
2 Baths
1,240 SqFt
Key Details
Sold Price $215,770
Property Type Single Family Home
Sub Type Twin/Semi-Detached
Listing Status Sold
Purchase Type For Sale
Square Footage 1,240 sqft
Price per Sqft $174
Subdivision None Available
MLS Listing ID PAMC2074360
Sold Date 07/21/23
Style Cape Cod
Bedrooms 3
Full Baths 1
Half Baths 1
HOA Y/N N
Abv Grd Liv Area 1,240
Originating Board BRIGHT
Year Built 1940
Annual Tax Amount $4,870
Tax Year 2022
Lot Size 4,200 Sqft
Acres 0.1
Property Description
Welcome to 1313 Cherry Street which is a 3 bedroom 1.5 bath brick twin. This well maintained property is located on a tree lined street in the East End of Pottstown. The covered front porch welcomes you into the property which has been maintained and cared for over it's life. Bring your own design touches to make this property your own. The first floor features a living room, dining room and kitchen. A first floor half bath provides added convenience. Upstairs you will find three bedrooms which are serviced by a clean and tidy hallway bath. Attic space on the third floor for storage. Outside you find a front yard, side yard and fenced rear yard with a patio. The backyard provides plenty of room to run, play, grill and chill. Off street parking for 2 vehicles with alley access. The neighborhood elementary school is Rupert Elementary. Rupert Elementary has a Principal who has been recognized nationally for his work in elementary education. Rupert Elementary also has a free full day Pre-K program. Downtown Pottstown which is a short distance away provides award winning restaurants, brew pubs, biergartens and boutique shopping. Catch a play at Steel River Playhouse or hop on the Schuylkill River Trail at Riverfront Park. Enjoy easy access to all local and regional commuting routes.
Location
State PA
County Montgomery
Area Pottstown Boro (10616)
Zoning 1101 RES: 1 FAM
Direction South
Rooms
Basement Full
Interior
Interior Features Attic, Carpet, Ceiling Fan(s), Floor Plan - Traditional, Kitchen - Eat-In, Pantry, Tub Shower, Wood Floors
Hot Water Electric
Heating Hot Water, Radiator
Cooling None
Flooring Carpet, Wood, Tile/Brick, Vinyl
Equipment Dishwasher, Oven/Range - Electric
Fireplace N
Appliance Dishwasher, Oven/Range - Electric
Heat Source Oil
Laundry Basement
Exterior
Exterior Feature Patio(s), Porch(es)
Garage Spaces 2.0
Fence Chain Link
Waterfront N
Water Access N
View Street
Roof Type Asphalt
Street Surface Black Top
Accessibility None
Porch Patio(s), Porch(es)
Road Frontage Boro/Township
Parking Type Off Street, On Street
Total Parking Spaces 2
Garage N
Building
Lot Description Front Yard, Rear Yard, SideYard(s)
Story 2
Foundation Block
Sewer Public Sewer
Water Public
Architectural Style Cape Cod
Level or Stories 2
Additional Building Above Grade, Below Grade
New Construction N
Schools
Elementary Schools Edgewood
Middle Schools Pottstown
High Schools Pottstown Senior
School District Pottstown
Others
Senior Community No
Tax ID 16-00-05292-002
Ownership Fee Simple
SqFt Source Assessor
Acceptable Financing Cash, Conventional
Listing Terms Cash, Conventional
Financing Cash,Conventional
Special Listing Condition Standard
Read Less
Want to know what your home might be worth? Contact us for a FREE valuation!

Our team is ready to help you sell your home for the highest possible price ASAP

Bought with Dana L DeLuzio-mariani • EXP Realty, LLC

GET MORE INFORMATION





