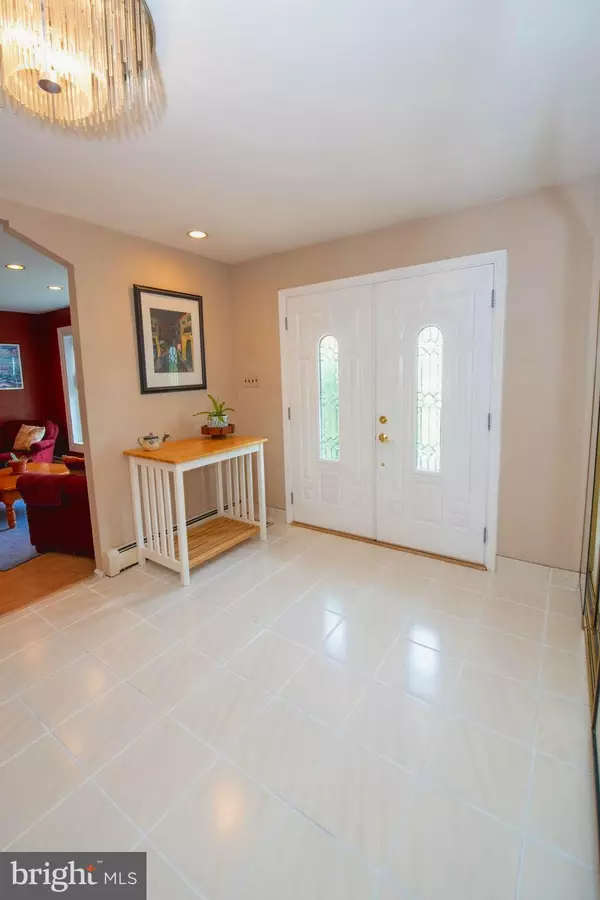$595,000
$599,900
0.8%For more information regarding the value of a property, please contact us for a free consultation.
440 GLEN MEADOW RD Richboro, PA 18954
4 Beds
3 Baths
2,584 SqFt
Key Details
Sold Price $595,000
Property Type Single Family Home
Sub Type Detached
Listing Status Sold
Purchase Type For Sale
Square Footage 2,584 sqft
Price per Sqft $230
Subdivision Deerfield North
MLS Listing ID PABU2051944
Sold Date 07/20/23
Style Split Level
Bedrooms 4
Full Baths 2
Half Baths 1
HOA Y/N N
Abv Grd Liv Area 2,584
Originating Board BRIGHT
Year Built 1974
Annual Tax Amount $7,333
Tax Year 2022
Lot Size 0.706 Acres
Acres 0.71
Lot Dimensions 182.00 x 169.00
Property Description
You won't be disappointed with this beautiful, spacious, immaculately kept and meticulously maintained 4 bedroom, 2 & 1/2 bath single home situated on a gorgeous 3/4 acre corner lot in the desirable Deerfield North development and in the highly rated Council Rock school district. This home has outstanding curb appeal with its beautiful landscaping and multiple flower gardens. Enter into the bright sunny foyer with tile floor and large coat closet. To your right is the lovely formal living room, flooded with natural light, that features hardwood floors, recessed lights and huge bay window overlooking the lush front grounds. The living room is open to the spacious formal dining room with hardwood floors and chair rail molding, perfect for your holiday dinners. The roomy eat-in kitchen has gray wood cabinets, custom pantry cabinet with pull out shelves, separate bakers/closet pantry, tile backsplash, tile floor, ceiling fan, peninsula for additional counter space, large eat-in area with a beautiful bay window making it a wonderful place to have your morning coffee while enjoying the scenic views of the property. Down a few steps to the spacious family room that features hardwood floors, wood burning fireplace with an entire wall stone surround, additional pantry closet, large picture window and door to a large concrete patio where you can enjoy summer barbecues or just relaxing with a glass of wine. On this level there is also a convenient powder room and a bonus room/office with laundry closet with utility sink (washer & dryer included as is). Second floor: spacious primary bedroom with mirrored dressing area, his & hers closets with built-in shelving for many storage options, recessed lights, ceiling fan and hardwood floors; attached primary bath with large vanity sink and stall shower. There are 3 additional good sized bedrooms with ample closet space and ceiling fans for added comfort; a hall bathroom with double sink vanity, high end vinyl waterproof flooring and a newer custom soaking tub/shower with subway tile surround. Additional features: Full finished basement with large storage closets and a cedar closet; 2 car oversized extended garage for additional storage; new huge driveway to accommodate multiple cars; all windows have been replaced with double hung, energy efficient windows;; newer front door; newer 3 zone heat (2017); heater chimney replaced (2017); central air; newer roof (2012) ; new hot water heater; all new custom window treatments are included and so much more!! Don't miss this one!! Make your appointment today!!
Location
State PA
County Bucks
Area Northampton Twp (10131)
Zoning R2
Rooms
Other Rooms Living Room, Dining Room, Primary Bedroom, Bedroom 2, Bedroom 3, Bedroom 4, Kitchen, Family Room, Basement, Bonus Room
Basement Fully Finished
Interior
Interior Features Cedar Closet(s), Ceiling Fan(s), Chair Railings, Kitchen - Eat-In, Laundry Chute, Soaking Tub, Stall Shower, Window Treatments, Wood Floors, Pantry, Primary Bath(s)
Hot Water Electric
Heating Baseboard - Hot Water
Cooling Central A/C
Fireplaces Number 1
Fireplaces Type Stone
Fireplace Y
Window Features Double Hung,Double Pane,Energy Efficient,Replacement
Heat Source Oil
Laundry Lower Floor
Exterior
Garage Garage - Front Entry, Garage Door Opener, Inside Access
Garage Spaces 10.0
Waterfront N
Water Access N
Accessibility None
Parking Type Attached Garage, Driveway, On Street
Attached Garage 2
Total Parking Spaces 10
Garage Y
Building
Story 2
Foundation Brick/Mortar
Sewer Public Sewer
Water Public
Architectural Style Split Level
Level or Stories 2
Additional Building Above Grade, Below Grade
New Construction N
Schools
School District Council Rock
Others
Senior Community No
Tax ID 31-058-038
Ownership Fee Simple
SqFt Source Assessor
Special Listing Condition Standard
Read Less
Want to know what your home might be worth? Contact us for a FREE valuation!

Our team is ready to help you sell your home for the highest possible price ASAP

Bought with Richard C Hoskins • BHHS Fox & Roach -Yardley/Newtown

GET MORE INFORMATION





